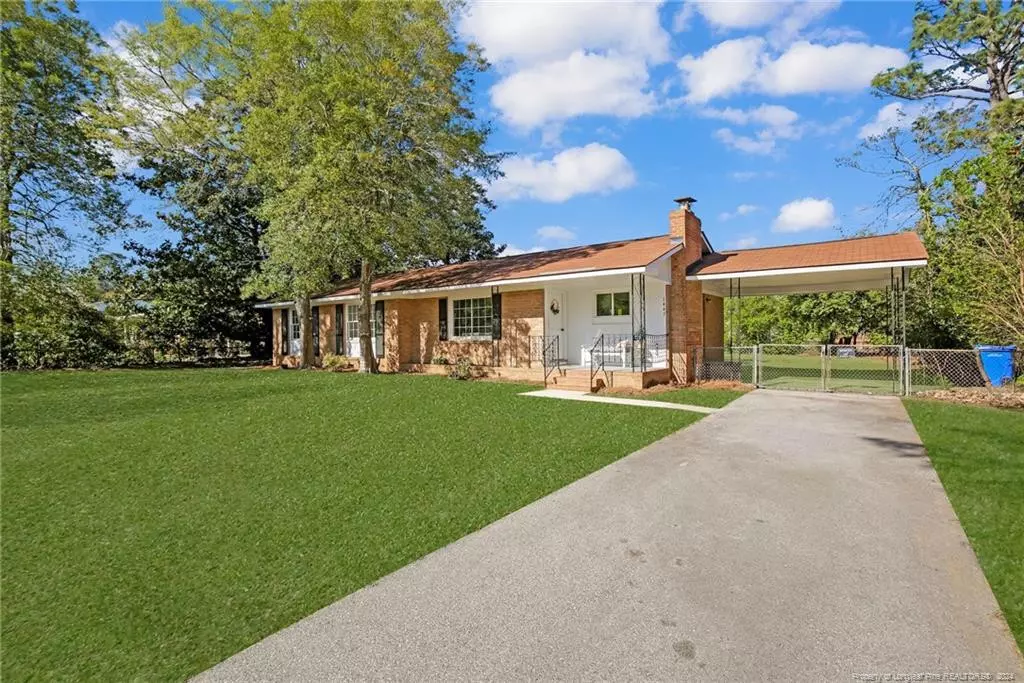$228,000
$235,000
3.0%For more information regarding the value of a property, please contact us for a free consultation.
4 Beds
2 Baths
1,430 SqFt
SOLD DATE : 05/03/2024
Key Details
Sold Price $228,000
Property Type Single Family Home
Sub Type Single Family Residence
Listing Status Sold
Purchase Type For Sale
Square Footage 1,430 sqft
Price per Sqft $159
Subdivision Arran Lakes
MLS Listing ID LP721538
Sold Date 05/03/24
Bedrooms 4
Full Baths 2
HOA Y/N No
Abv Grd Liv Area 1,430
Originating Board Triangle MLS
Year Built 1964
Lot Size 0.320 Acres
Acres 0.32
Property Description
** Offer Deadline 4/11 5pm ** Multiple Offers *** Step inside this beautifully renovated home completed in 2023. It has four bedrooms, two bathrooms, and a spacious layout designed in the ranch style. The entire house is made of brick. The open floor plan seamlessly connects the kitchen, living area, and dining space. The kitchen has a large quartz island and modern stainless steel appliances. It's a great space to gather with loved ones or explore culinary adventures.You can enjoy the outdoors in the expansive fenced yard, accessed through a covered porch. It's perfect for privacy, leisure activities, and gardening. Each room in the house is filled with natural light, creating a warm and inviting atmosphere. The living area offers a cozy retreat with a fireplace burning natural wood, perfect for chilly evenings.Located in the walkable and friendly NO HOA community of Arran Lake.
Location
State NC
County Cumberland
Direction SEE GOOGLE MAPS
Rooms
Basement Crawl Space
Interior
Interior Features Kitchen Island, Living/Dining Room Combination, Open Floorplan, Master Downstairs, Walk-In Shower
Heating Heat Pump
Flooring Hardwood, Laminate, Tile, Vinyl
Fireplaces Number 1
Fireplace Yes
Appliance Dishwasher, Range, Washer/Dryer
Laundry Main Level
Exterior
View Y/N Yes
Garage No
Private Pool No
Building
Lot Description Level
Faces SEE GOOGLE MAPS
Water Public
Architectural Style Ranch
Structure Type Brick Veneer,Frame
New Construction No
Others
Tax ID 0406578143
Special Listing Condition Standard
Read Less Info
Want to know what your home might be worth? Contact us for a FREE valuation!

Our team is ready to help you sell your home for the highest possible price ASAP

GET MORE INFORMATION

