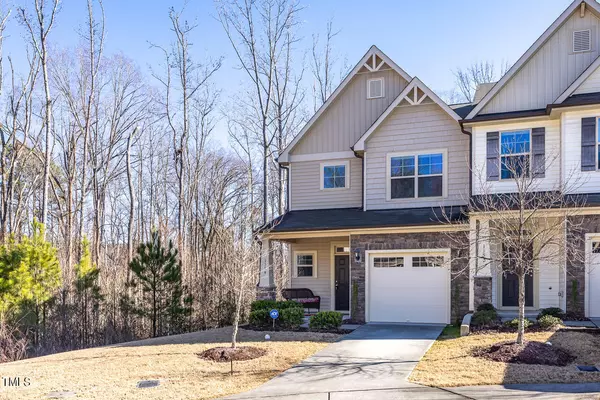Bought with Navigate Realty
$375,000
$375,000
For more information regarding the value of a property, please contact us for a free consultation.
2 Beds
3 Baths
1,800 SqFt
SOLD DATE : 03/28/2024
Key Details
Sold Price $375,000
Property Type Townhouse
Sub Type Townhouse
Listing Status Sold
Purchase Type For Sale
Square Footage 1,800 sqft
Price per Sqft $208
Subdivision Hope Valley Ridge
MLS Listing ID 10004828
Sold Date 03/28/24
Style Site Built,Townhouse
Bedrooms 2
Full Baths 2
Half Baths 1
HOA Fees $100/mo
HOA Y/N Yes
Abv Grd Liv Area 1,800
Originating Board Triangle MLS
Year Built 2016
Annual Tax Amount $3,046
Lot Size 2,178 Sqft
Acres 0.05
Property Description
PRICE REDUCTION!!!!Gorgeous end-unit townhome in Hope Valley Ridge. This unit is in a Cul-de-sac with lots of Open Space and backs to the woods which makes it even more appealing. Open Floor plan with a Spacious Family Room w/gas Fireplace & Dining area. Hardwoods are located throughout the main level. This home features a large Kitchen with a center island, granite countertops, tile backsplash and stainless steel appliances. Mudroom area and Laundry Room on the main floor. LOFT area upstairs that can be used flex space for office, play space or workout area. The primary bedroom features an ensuite bath with Dual Vanity, Tiled shower, Trey Ceiling and HUGE walk in closet. The secondary bedroom is massive with an ensuite bath and walk in closet. 1 Car Garage with epoxy flooring. Nice covered patio out back is great for entertaining. Located conveniently near the Streets at Southpoint, RTP, and downtown Durham.
Location
State NC
County Durham
Community Curbs, Sidewalks
Direction From I-40 W: exit 278 for NC-55, turn left onto NC-55 W, left onto Martin Luther King Jr Pkwy, left onto Cook Rd, right onto Searstone Ct
Interior
Interior Features Bathtub/Shower Combination, Ceiling Fan(s), Double Vanity, Eat-in Kitchen, Entrance Foyer, Granite Counters, Kitchen Island, Open Floorplan, Pantry, Second Primary Bedroom, Separate Shower, Shower Only, Smooth Ceilings, Tray Ceiling(s), Walk-In Closet(s), Water Closet
Heating Forced Air, Natural Gas
Cooling Ceiling Fan(s)
Flooring Carpet, Ceramic Tile, Hardwood, Tile
Fireplaces Number 1
Fireplaces Type Family Room, Gas
Fireplace Yes
Appliance Dishwasher, Disposal, Free-Standing Electric Range, Microwave, Plumbed For Ice Maker, Self Cleaning Oven, Vented Exhaust Fan
Laundry Electric Dryer Hookup, Laundry Room, Main Level, Washer Hookup
Exterior
Garage Spaces 1.0
Community Features Curbs, Sidewalks
Utilities Available Cable Available, Cable Connected, Electricity Available, Electricity Connected, Natural Gas Available, Phone Available, Water Connected
Roof Type Shingle
Porch Covered, Front Porch, Patio, Rear Porch
Parking Type Driveway, Garage Door Opener
Garage Yes
Private Pool No
Building
Lot Description Cul-De-Sac, Landscaped
Faces From I-40 W: exit 278 for NC-55, turn left onto NC-55 W, left onto Martin Luther King Jr Pkwy, left onto Cook Rd, right onto Searstone Ct
Story 2
Foundation Slab
Sewer Public Sewer
Water Public
Architectural Style Transitional
Level or Stories 2
Structure Type Stone Veneer,Vinyl Siding
New Construction No
Schools
Elementary Schools Durham - Southwest
Middle Schools Durham - Lowes Grove
High Schools Durham - Hillside
Others
HOA Fee Include Maintenance Grounds
Senior Community false
Tax ID 219111
Special Listing Condition Standard
Read Less Info
Want to know what your home might be worth? Contact us for a FREE valuation!

Our team is ready to help you sell your home for the highest possible price ASAP


GET MORE INFORMATION






