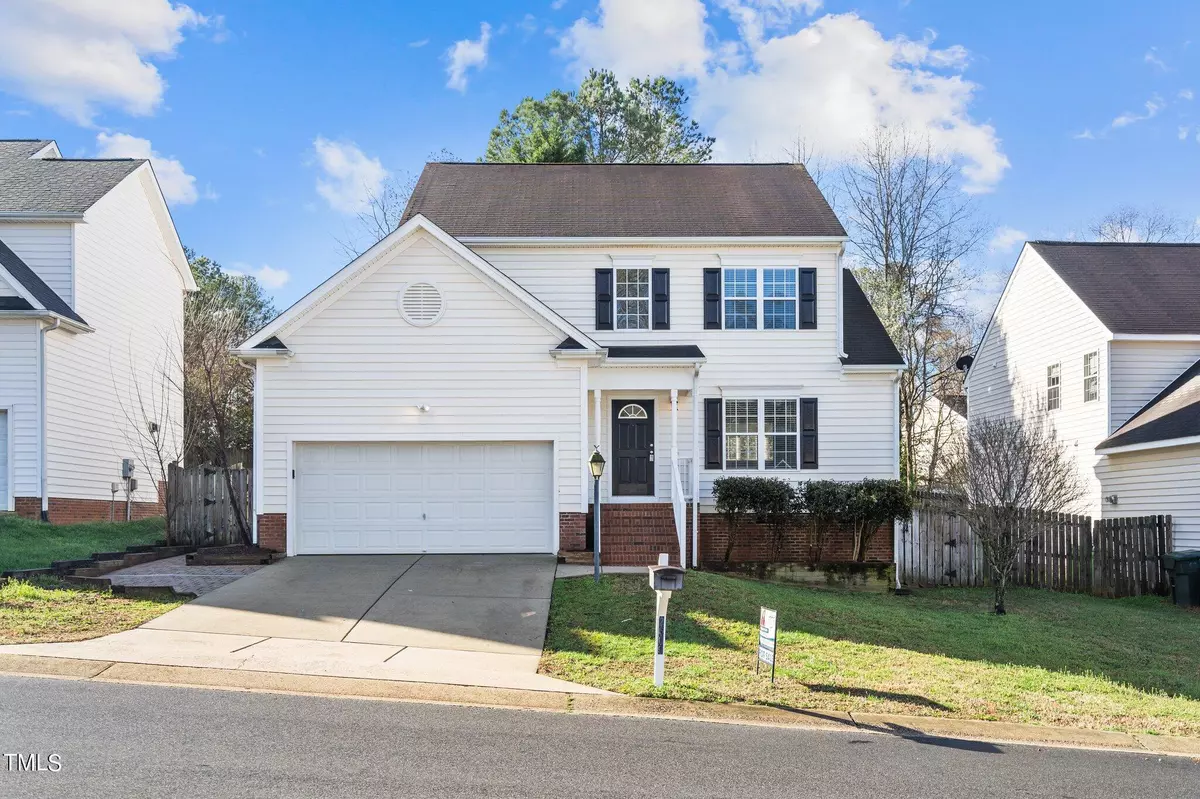Bought with Re/Max United
$430,000
$399,900
7.5%For more information regarding the value of a property, please contact us for a free consultation.
3 Beds
3 Baths
1,797 SqFt
SOLD DATE : 05/06/2024
Key Details
Sold Price $430,000
Property Type Single Family Home
Sub Type Single Family Residence
Listing Status Sold
Purchase Type For Sale
Square Footage 1,797 sqft
Price per Sqft $239
Subdivision Trailwood Hills
MLS Listing ID 10011628
Sold Date 05/06/24
Style Site Built
Bedrooms 3
Full Baths 2
Half Baths 1
HOA Fees $38/ann
HOA Y/N Yes
Abv Grd Liv Area 1,797
Originating Board Triangle MLS
Year Built 2003
Annual Tax Amount $3,110
Lot Size 6,098 Sqft
Acres 0.14
Property Description
Welcome to this spacious and inviting home nestled in the heart of Raleigh, NC. With 3 bedrooms, 2 full bathrooms, and 1 half bathroom, this residence offers comfortable living for you. Upstairs, the owner's suite provides a private retreat with a walk-in closet, large tub, and separate shower for relaxation and rejuvenation. Two guest bedrooms across the hall ensure ample space for guests, with one featuring a convenient walk-in closet for extra storage. Downstairs, the main floor boasts a large living room anchored by a cozy fireplace, perfect for gathering with loved ones. The eat-in kitchen offers plenty of space for casual dining, while an additional room can be utilized as a formal dining room or office space to suit your needs. A half bathroom conveniently located near the laundry room adds practicality to everyday living. Speaking of the laundry room, it features a utility sink and offers access from a separate back door for added convenience. Don't miss the opportunity to call this charming Raleigh residence your new home! OFFER DEADLINE: highest and best offers submitted by 3/12/24 at 8am.
Location
State NC
County Wake
Interior
Interior Features Ceiling Fan(s), Double Vanity, Eat-in Kitchen, Separate Shower, Walk-In Closet(s)
Heating Central
Cooling Central Air
Fireplaces Number 1
Fireplaces Type Living Room
Fireplace Yes
Laundry Laundry Room, Main Level
Exterior
Garage Spaces 2.0
View Y/N Yes
Roof Type Shingle
Street Surface Paved
Garage Yes
Private Pool No
Building
Story 2
Architectural Style Traditional
Level or Stories 2
New Construction No
Schools
Elementary Schools Wake - Dillard
Middle Schools Wake - Dillard
High Schools Wake - Athens Dr
Others
HOA Fee Include Maintenance Grounds
Senior Community false
Tax ID 0792572541
Special Listing Condition Standard
Read Less Info
Want to know what your home might be worth? Contact us for a FREE valuation!

Our team is ready to help you sell your home for the highest possible price ASAP


GET MORE INFORMATION

