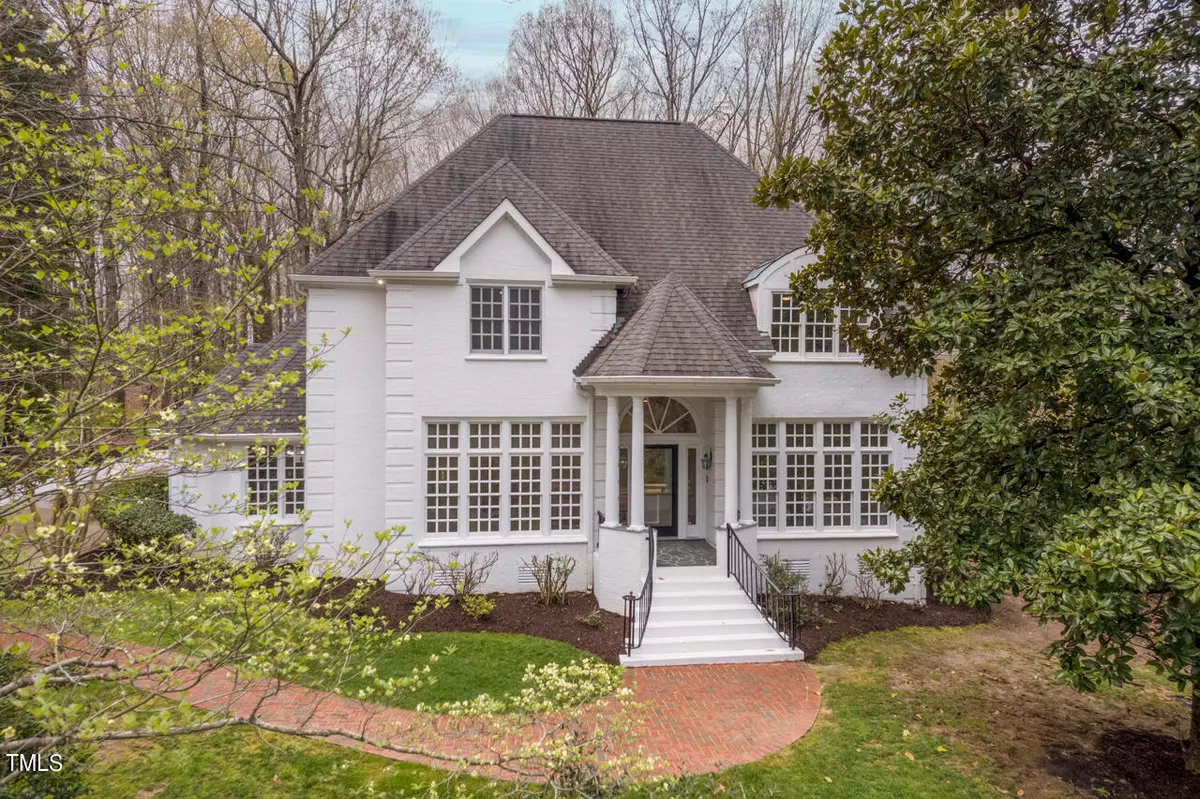Bought with EXP Realty LLC
$775,000
$795,000
2.5%For more information regarding the value of a property, please contact us for a free consultation.
4 Beds
4 Baths
3,964 SqFt
SOLD DATE : 05/03/2024
Key Details
Sold Price $775,000
Property Type Single Family Home
Sub Type Single Family Residence
Listing Status Sold
Purchase Type For Sale
Square Footage 3,964 sqft
Price per Sqft $195
Subdivision Treyburn
MLS Listing ID 10019864
Sold Date 05/03/24
Style Site Built
Bedrooms 4
Full Baths 3
Half Baths 1
HOA Fees $47/ann
HOA Y/N Yes
Abv Grd Liv Area 3,964
Originating Board Triangle MLS
Year Built 1990
Annual Tax Amount $5,542
Lot Size 0.600 Acres
Acres 0.6
Property Description
Welcome to your dream home adjacent to RTP, offering unparalleled convenience to downtown Durham and RDU. Just steps away from the golf course and serene Little River, this meticulously updated property boasts modern amenities and luxurious touches throughout. Step inside to discover a haven of comfort and style, complete with a brand-new HVAC system. The glistening kitchen features stainless steel appliances including a new LG refrigerator, complemented by sleek quartz countertops. Every detail has been carefully considered, with new hardware and fixtures enhancing the home's contemporary appeal and classic style. All hardwood floors have been expertly refinished, while plush new carpet and fresh paint create an inviting atmosphere in every room. Unwind in the primary bath spa retreat, complete with free standing soaking tub, tile shower with glass surround, and quartz countertops offering a sanctuary of relaxation. The expansive primary suite also includes a generous walking closet and dressing area with cedar storage.Outside, the possibilities for entertainment are endless. Whether you're hosting gatherings on the sprawling deck, enjoying quiet moments in the side courtyard, or entertaining on the lawn, the gorgeous outdoor spaces are sure to impress. Don't miss the opportunity to make this stunning property your own.
Location
State NC
County Durham
Community Playground, Street Lights
Zoning PDR
Direction North on Roxboro Rd, Right on Orange Factory Rd, Right into Treyburn, Right on Old Trail Drive, Right on 1st Vintage Parkway, Left on Turnberry Circle, house on right
Interior
Interior Features Bar, Bathtub/Shower Combination, Cedar Closet(s), Ceiling Fan(s), Central Vacuum, Chandelier, Crown Molding, Double Vanity, Dual Closets, Eat-in Kitchen, Entrance Foyer, High Ceilings, Kitchen Island, Pantry, Master Downstairs, Quartz Counters, Recessed Lighting, Room Over Garage, Separate Shower, Smooth Ceilings, Soaking Tub, Storage, Tray Ceiling(s), Walk-In Closet(s), Walk-In Shower, Water Closet, Wet Bar
Heating Central, Natural Gas
Cooling Central Air
Flooring Carpet, Ceramic Tile, Hardwood
Fireplaces Number 1
Fireplaces Type Family Room, Gas
Fireplace Yes
Appliance Built-In Electric Range, Cooktop, Disposal, Down Draft, Electric Cooktop, Electric Oven, Free-Standing Refrigerator, Freezer, Ice Maker, Oven, Plumbed For Ice Maker, Refrigerator, Self Cleaning Oven, Stainless Steel Appliance(s), Washer, Washer/Dryer, Water Heater, Wine Refrigerator
Laundry Laundry Room, Lower Level, Sink
Exterior
Exterior Feature Courtyard, Lighting, Private Entrance, Rain Gutters, Storage, Uncovered Courtyard
Garage Spaces 2.0
Community Features Playground, Street Lights
Utilities Available Cable Connected, Electricity Connected, Phone Connected, Sewer Connected, Water Connected
View Y/N Yes
View Neighborhood
Roof Type Shingle
Street Surface Paved
Porch Deck, Front Porch, Patio
Garage Yes
Private Pool No
Building
Lot Description Back Yard, Cleared, Front Yard, Landscaped, Level, Near Golf Course, Partially Cleared
Faces North on Roxboro Rd, Right on Orange Factory Rd, Right into Treyburn, Right on Old Trail Drive, Right on 1st Vintage Parkway, Left on Turnberry Circle, house on right
Story 2
Foundation Block
Sewer Public Sewer
Water Public
Architectural Style French Provincial
Level or Stories 2
Structure Type Brick
New Construction No
Schools
Elementary Schools Durham - Little River
Middle Schools Durham - Lucas
High Schools Durham - Northern
Others
HOA Fee Include Maintenance Grounds
Senior Community false
Tax ID 192599
Special Listing Condition Standard
Read Less Info
Want to know what your home might be worth? Contact us for a FREE valuation!

Our team is ready to help you sell your home for the highest possible price ASAP


GET MORE INFORMATION

