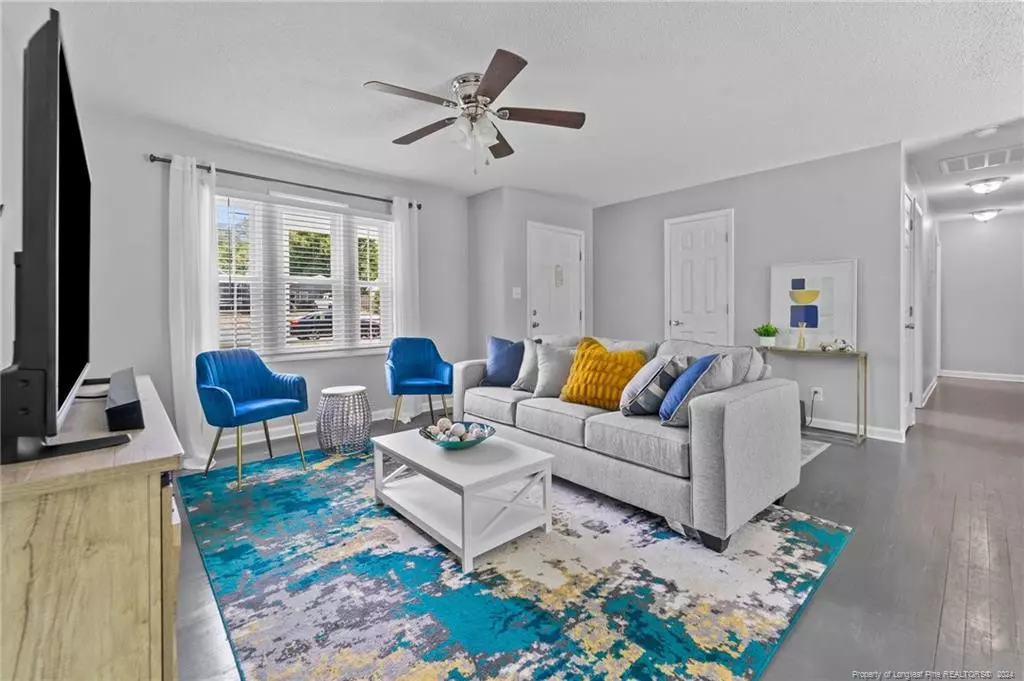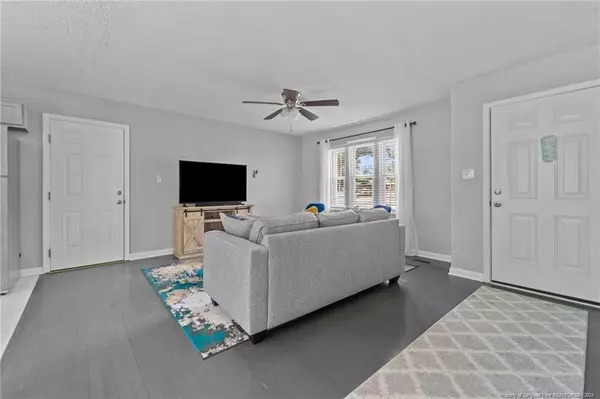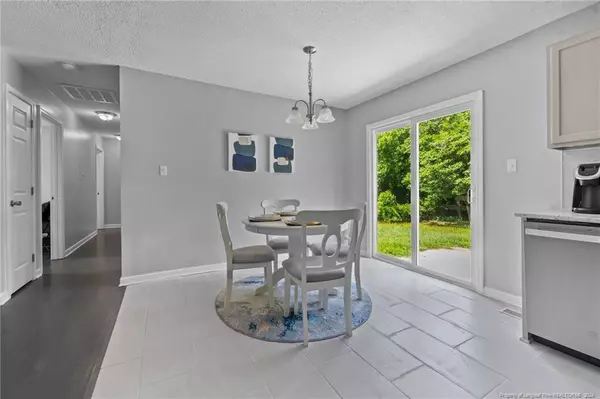Bought with FATHOM REALTY NC, LLC FAY.
$192,400
$192,400
For more information regarding the value of a property, please contact us for a free consultation.
3 Beds
2 Baths
0.3 Acres Lot
SOLD DATE : 04/26/2024
Key Details
Sold Price $192,400
Property Type Single Family Home
Sub Type Single Family Residence
Listing Status Sold
Purchase Type For Sale
Subdivision Oakdale
MLS Listing ID LP722613
Sold Date 04/26/24
Bedrooms 3
Full Baths 2
HOA Y/N No
Originating Board Triangle MLS
Year Built 1968
Lot Size 0.300 Acres
Acres 0.3
Property Description
**Furniture & washer/dryer included with full-price offer!**Welcome to this beautifully remodeled 3-bed, 2-bath home, where modern upgrades blend luxury & style. Inside you'll find a layout that seamlessly combines comfort and functionality. You’re immediately greeted by an inviting open concept living area with the family room, kitchen and breakfast area. The newly updated kitchen includes brand new cabinets, quartz countertops, stainless steel appliances & modern fixtures. Down the hall is the primary suite with a private attached bathroom with a beautifully tiled shower and frameless glass door, plus 2 additional bedrooms and another full bathroom. The large, fenced backyard is perfect for entertaining, gardening or relaxing outside. Conveniently located 5 mins from Cape Fear Valley Hospital, 15 mins from Fort Liberty (Formerly Bragg), I-95, downtown Fayetteville, and 7 mins from Skibo Rd, where there are tons of restaurants and shopping centers. This home is truly a MUST SEE! Hospital, 15 mins from Fort Liberty (Formerly Bragg), I-95, downtown Fayetteville, and 7 mins from Skibo Rd, where there are tons of restaurants and shopping centers. This home is truly a MUST SEE!
Location
State NC
County Cumberland
Zoning SF10 - Single Family Res
Direction GPS is best source for directions. From Raeford Rd, left onto Scotland Dr. Right on Watauga Rd. Turn left onto Alleghany Rd and home will be on the right.
Interior
Interior Features Bathtub/Shower Combination, Ceiling Fan(s), Eat-in Kitchen, Granite Counters, Kitchen/Dining Room Combination, Living/Dining Room Combination, Master Downstairs, Walk-In Shower
Flooring Hardwood, Tile, Vinyl
Fireplace No
Window Features Blinds,Window Treatments
Appliance Dishwasher, Disposal, Dryer, Microwave, Range, Refrigerator, Washer, Washer/Dryer
Laundry In Garage
Exterior
Garage Spaces 1.0
Utilities Available Natural Gas Available
Porch Patio
Parking Type Attached
Garage Yes
Private Pool No
Building
Faces GPS is best source for directions. From Raeford Rd, left onto Scotland Dr. Right on Watauga Rd. Turn left onto Alleghany Rd and home will be on the right.
New Construction No
Others
Tax ID 0416380526.000
Special Listing Condition Standard
Read Less Info
Want to know what your home might be worth? Contact us for a FREE valuation!

Our team is ready to help you sell your home for the highest possible price ASAP


GET MORE INFORMATION






