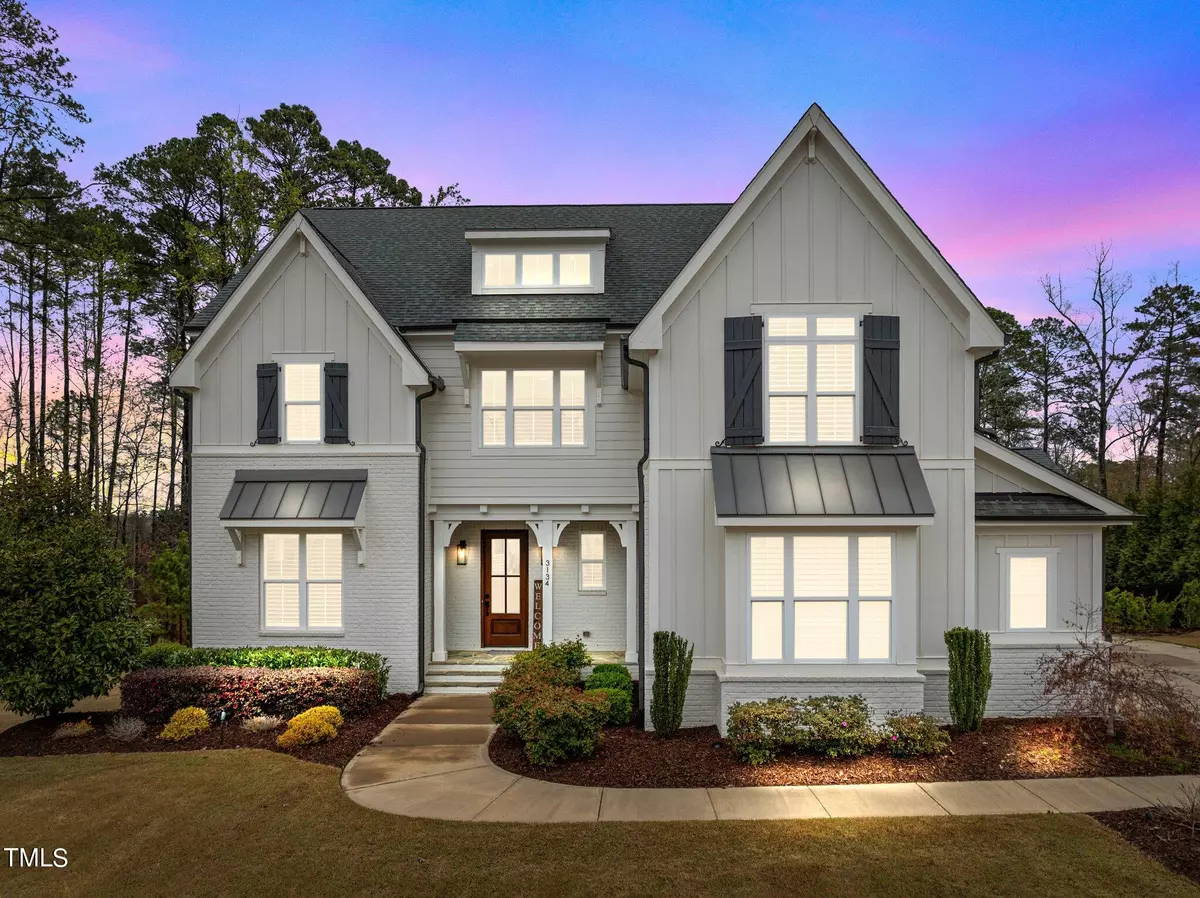Bought with RE/MAX United
$1,530,000
$1,625,000
5.8%For more information regarding the value of a property, please contact us for a free consultation.
5 Beds
5 Baths
4,909 SqFt
SOLD DATE : 05/06/2024
Key Details
Sold Price $1,530,000
Property Type Single Family Home
Sub Type Single Family Residence
Listing Status Sold
Purchase Type For Sale
Square Footage 4,909 sqft
Price per Sqft $311
Subdivision Stillwater
MLS Listing ID 10020899
Sold Date 05/06/24
Style Site Built
Bedrooms 5
Full Baths 4
Half Baths 1
HOA Fees $39
HOA Y/N Yes
Abv Grd Liv Area 4,909
Originating Board Triangle MLS
Year Built 2018
Annual Tax Amount $8,994
Lot Size 0.360 Acres
Acres 0.36
Property Description
Welcome to 3134 Mantle RIdge Drive - A STUNNING contemporary home offering both comfort, style, AND luxurious amenities. Custom built by Gray Line Builders, this beauty has surprises around every corner! 3 car garage - tankless water heater - 1st floor guest bedroom & study! Also on the main floor you'll enjoy cooking in this gorgeous chef's kitchen w/the perfect entertaining quartz island, lounging in the great room w/ cozy gas fireplace and custom built-ins, or simply SLIDE open the doors (12' Sliders) to your expansive screened porch w/ wood burning fireplace. The 2nd floor boasts 3 additional guest bedrooms, a large family room w/ wet bar, & the owners room with fantastic ensuite including a soaking tub, tile shower w/ rain head, and dual vanities. Don't forget to peek at the walk through laundry room right off the owners closet!! Need more room? The 3rd floor features a HUGE finished rec room with two additional closets.
Beyond the interior, the outdoor space is a private oasis, featuring a large deck, fenced yard and heated saltwater pool (added in 2022) with a fun water feature for relaxation and recreation! Don't miss the opportunity to make this remarkable property your new home, where contemporary elegance meets practical luxury.
Location
State NC
County Wake
Community Clubhouse, Fitness Center, Pool, Sidewalks, Street Lights
Direction From NC-55 E - take US-64 W. In 2.4 miles turn left onto Richardson Rd. In 2.5 miles turn right onto Steambridge Dr. Right onto Curling Creek Dr. Then right onto Manor Stone Dr. At the roundabout, take the 1st exit onto Old Evergreen Dr. Right onto Mantle.
Interior
Interior Features Bar, Beamed Ceilings, Bookcases, Built-in Features, Cathedral Ceiling(s), Ceiling Fan(s), Crown Molding, Double Vanity, Entrance Foyer, High Ceilings, High Speed Internet, Kitchen Island, Open Floorplan, Pantry, Quartz Counters, Separate Shower, Smooth Ceilings, Soaking Tub, Vaulted Ceiling(s), Walk-In Closet(s), Walk-In Shower, Wet Bar
Heating Forced Air, Zoned
Cooling Ceiling Fan(s), Central Air, Zoned
Flooring Carpet, Hardwood, Tile
Fireplaces Number 2
Fireplaces Type Gas Log, Great Room, Outside, Stone, Wood Burning
Fireplace Yes
Appliance Bar Fridge, Built-In Electric Oven, Built-In Gas Range, Cooktop, Dishwasher, Disposal, Refrigerator, Self Cleaning Oven, Stainless Steel Appliance(s), Wine Refrigerator
Laundry Electric Dryer Hookup, Laundry Room, Sink, Upper Level, Washer Hookup
Exterior
Exterior Feature Fenced Yard, Lighting, Rain Gutters
Garage Spaces 3.0
Fence Back Yard, Wrought Iron
Pool Community, Heated, In Ground, Outdoor Pool, Swimming Pool Com/Fee
Community Features Clubhouse, Fitness Center, Pool, Sidewalks, Street Lights
View Y/N Yes
Roof Type Shingle
Street Surface Paved
Porch Deck, Enclosed, Front Porch, Glass Enclosed, Screened
Garage Yes
Private Pool No
Building
Lot Description Back Yard, Front Yard, Hardwood Trees, Private
Faces From NC-55 E - take US-64 W. In 2.4 miles turn left onto Richardson Rd. In 2.5 miles turn right onto Steambridge Dr. Right onto Curling Creek Dr. Then right onto Manor Stone Dr. At the roundabout, take the 1st exit onto Old Evergreen Dr. Right onto Mantle.
Story 2
Foundation Other
Sewer Public Sewer
Water Public
Architectural Style Contemporary, Transitional
Level or Stories 2
Structure Type Board & Batten Siding,Fiber Cement,Stone
New Construction No
Schools
Elementary Schools Wake - Apex Friendship
Middle Schools Wake - Apex Friendship
High Schools Wake - Apex Friendship
Others
HOA Fee Include Maintenance Grounds
Tax ID 0721057337
Special Listing Condition Standard
Read Less Info
Want to know what your home might be worth? Contact us for a FREE valuation!

Our team is ready to help you sell your home for the highest possible price ASAP

GET MORE INFORMATION

