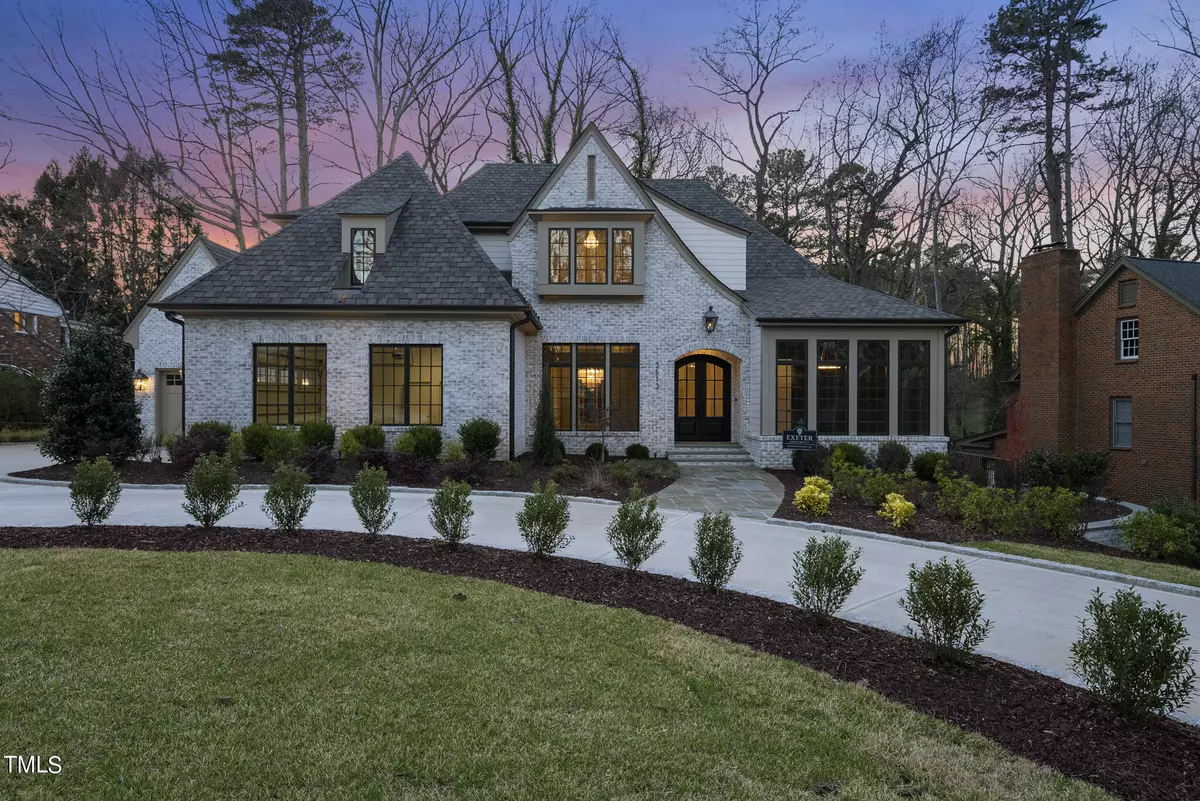Bought with Allen Tate/Raleigh-Glenwood
$3,200,000
$3,250,000
1.5%For more information regarding the value of a property, please contact us for a free consultation.
5 Beds
5 Baths
4,780 SqFt
SOLD DATE : 05/06/2024
Key Details
Sold Price $3,200,000
Property Type Single Family Home
Sub Type Single Family Residence
Listing Status Sold
Purchase Type For Sale
Square Footage 4,780 sqft
Price per Sqft $669
Subdivision Country Club Hills
MLS Listing ID 2508549
Sold Date 05/06/24
Style House,Site Built
Bedrooms 5
Full Baths 4
Half Baths 1
HOA Y/N No
Abv Grd Liv Area 4,780
Originating Board Triangle MLS
Year Built 2024
Lot Size 0.990 Acres
Acres 0.99
Property Description
Custom Home in Sought-After Country Club Hills by Exeter Building Company, Offering Ideal ITB Living w/ North Hills Conveniences & Amenities! Nestled on a 1 Acre Wooded Lot for Ultimate Privacy! Grand Circular Driveway! Chefs Kitchen Features Wolf/Sub Zero Appliance Package, Large Island, Separate Scullery all Overlooking Informal Dining Room, Family Room & Screened Porch w/ Fireplace. First Floor Owners Suite, Guest Suite, & Private Study! Incredible Temperature Controlled Wine Display Under Staircase! Second Floor Features Oversized Bonus Room w/Wet Bar, Yoga Room, & 3 Large Bedrooms. Custom Stone Patio w/ Grilling Station, & Fire pit! 3-Car Garage! Pool Ready Lot!
Location
State NC
County Wake
Direction Glenwood Avenue to Granville, Left on Transylvania, to right on Alamance.
Rooms
Other Rooms None
Interior
Interior Features Bathtub/Shower Combination, Bookcases, Breakfast Bar, Pantry, Cathedral Ceiling(s), Ceiling Fan(s), Chandelier, Coffered Ceiling(s), Crown Molding, Double Vanity, Eat-in Kitchen, Entrance Foyer, High Ceilings, In-Law Floorplan, Kitchen Island, Open Floorplan, Master Downstairs, Quartz Counters, Recessed Lighting, Shower Only, Smooth Ceilings, Soaking Tub, Sound System, Storage, Tray Ceiling(s), Vaulted Ceiling(s), Walk-In Closet(s), Walk-In Shower, Water Closet, Wet Bar, Wired for Sound
Heating Central, Electric, Fireplace(s), Forced Air, Gas Pack, Heat Pump, Natural Gas, Zoned
Cooling Central Air, Dual, Heat Pump, Zoned
Flooring Carpet, Ceramic Tile, Hardwood, Tile
Fireplaces Number 2
Fireplaces Type Family Room, Gas, Gas Log, Outside, Sealed Combustion
Fireplace Yes
Window Features Insulated Windows
Appliance Built-In Freezer, Built-In Gas Range, Built-In Refrigerator, Convection Oven, Dishwasher, Disposal, Double Oven, Exhaust Fan, Gas Range, Gas Water Heater, Ice Maker, Indoor Grill, Microwave, Plumbed For Ice Maker, Range, Range Hood, Refrigerator, Self Cleaning Oven, Stainless Steel Appliance(s), Tankless Water Heater, Oven, Wine Cooler, Wine Refrigerator
Laundry Electric Dryer Hookup, Laundry Room, Main Level
Exterior
Exterior Feature Barbecue, Built-in Barbecue, Fire Pit, Gas Grill, In Parade of Homes, Lighting, Outdoor Grill, Outdoor Kitchen, Private Yard, Rain Gutters
Garage Spaces 3.0
Pool None
Utilities Available Cable Not Available, Electricity Connected, Natural Gas Connected, Phone Available, Septic Not Available, Sewer Connected, Water Connected, Underground Utilities
View Y/N Yes
View Trees/Woods
Roof Type Shingle,Metal
Street Surface Asphalt
Handicap Access Accessible Bedroom, Accessible Washer/Dryer, Level Flooring
Porch Covered, Front Porch, Patio, Porch, Rear Porch, Screened
Garage Yes
Private Pool No
Building
Lot Description Back Yard, Front Yard, Hardwood Trees, Landscaped, Many Trees, Near Golf Course, Partially Cleared, Private, Rectangular Lot, Sprinklers In Front, Sprinklers In Rear, Wooded
Faces Glenwood Avenue to Granville, Left on Transylvania, to right on Alamance.
Foundation Brick/Mortar
Sewer Public Sewer
Water Public
Architectural Style Traditional, Transitional
Structure Type Brick,Brick Veneer,Fiber Cement,Foam Insulation,HardiPlank Type,Spray Foam Insulation
New Construction Yes
Schools
Elementary Schools Wake County Schools
Middle Schools Wake County Schools
High Schools Wake County Schools
Others
Tax ID 0795988153
Special Listing Condition Standard
Read Less Info
Want to know what your home might be worth? Contact us for a FREE valuation!

Our team is ready to help you sell your home for the highest possible price ASAP

GET MORE INFORMATION

