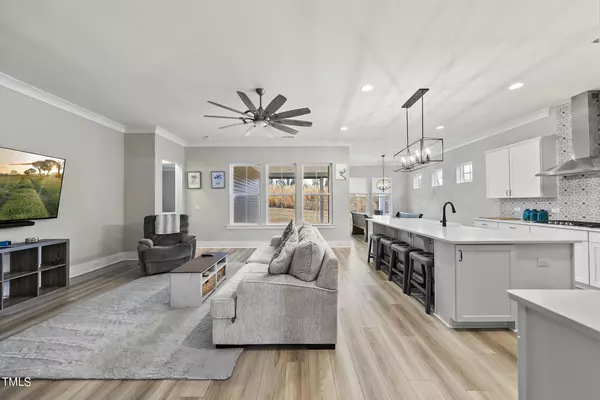Bought with Compass -- Cary
$425,000
$425,000
For more information regarding the value of a property, please contact us for a free consultation.
2 Beds
2 Baths
2,104 SqFt
SOLD DATE : 05/06/2024
Key Details
Sold Price $425,000
Property Type Single Family Home
Sub Type Single Family Residence
Listing Status Sold
Purchase Type For Sale
Square Footage 2,104 sqft
Price per Sqft $201
Subdivision Flowers Plantation
MLS Listing ID 10011677
Sold Date 05/06/24
Style Site Built
Bedrooms 2
Full Baths 2
HOA Fees $154/mo
HOA Y/N Yes
Abv Grd Liv Area 2,104
Originating Board Triangle MLS
Year Built 2021
Annual Tax Amount $2,594
Lot Size 10,454 Sqft
Acres 0.24
Property Description
Check out this beautiful Ranch Home in a highly saught-after Flowers Plantation, Forge Creek GATED Community! Open floor plan with 2 beds, 2 Full baths and a LARGE flex space perfect for an office or 3rd bedroom! Beautiful finishes throughout the home! 10 ft ceilings, Chef's Kitchen with plenty of cabinet space, quartz countertops, kitchen island, tons of natural light. Spacious master suite featuring double vanity, tiled walk-in shower, large customized WIC. Spacious covered outdoor patio is perfect for entertaining. Home also has recently installed Solar Panels that save thousands, no monthly electric bill!!! Top notch professionally installed home security system with separate server and multiple cameras throughout the home that transfers to the buyer at no cost! Cat 6 hardwired internet connection in every room. Neighborhood amenities include Fire pit area, Gazebo,Bocce Ball Court, Outdoor Fitness Park, Walking Trails along Pond, Dog Park, Horseshoe Pit. New waterfront district in 2024, along with shopping and dining nearby.
Location
State NC
County Johnston
Community Gated, Street Lights
Direction From US-64 E/US-264 E, take exit 9 for Smithfield Rd and turn left onto Bissette Rd/Lake Wendell Rd. Continue straight. Turn right onto BuffaloRd. Turn left onto Jordan Narron Rd. Turn right onto Warm Wind Dr.
Interior
Interior Features Ceiling Fan(s), Eat-in Kitchen, Entrance Foyer, High Ceilings, Kitchen Island, Open Floorplan, Master Downstairs, Quartz Counters, Recessed Lighting, Walk-In Shower
Heating Forced Air, Solar
Cooling Central Air
Flooring Carpet, Vinyl
Fireplace No
Appliance Built-In Electric Oven, Dishwasher, Electric Oven, Exhaust Fan, Microwave, Oven, Range Hood
Laundry Main Level
Exterior
Garage Spaces 2.0
Community Features Gated, Street Lights
Roof Type Shingle
Porch Front Porch, Patio
Garage Yes
Private Pool No
Building
Faces From US-64 E/US-264 E, take exit 9 for Smithfield Rd and turn left onto Bissette Rd/Lake Wendell Rd. Continue straight. Turn right onto BuffaloRd. Turn left onto Jordan Narron Rd. Turn right onto Warm Wind Dr.
Story 1
Foundation Slab
Sewer Public Sewer
Water Public
Architectural Style Transitional
Level or Stories 1
Structure Type Vinyl Siding
New Construction No
Schools
Elementary Schools Johnston - River Dell
Middle Schools Johnston - Archer Lodge
High Schools Johnston - Corinth Holder
Others
HOA Fee Include Maintenance Grounds
Senior Community false
Tax ID 16K05110N
Special Listing Condition Standard
Read Less Info
Want to know what your home might be worth? Contact us for a FREE valuation!

Our team is ready to help you sell your home for the highest possible price ASAP


GET MORE INFORMATION






