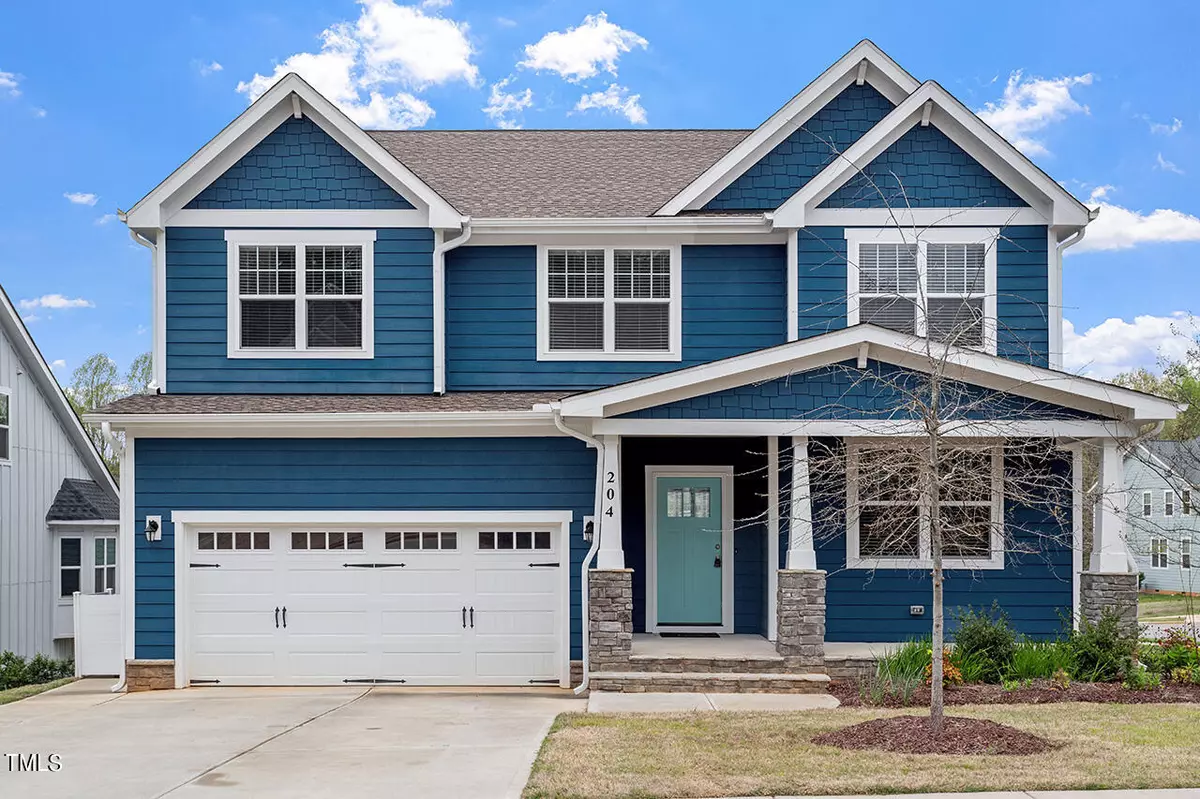Bought with AP Realty
$755,000
$755,000
For more information regarding the value of a property, please contact us for a free consultation.
4 Beds
4 Baths
3,253 SqFt
SOLD DATE : 05/07/2024
Key Details
Sold Price $755,000
Property Type Single Family Home
Sub Type Single Family Residence
Listing Status Sold
Purchase Type For Sale
Square Footage 3,253 sqft
Price per Sqft $232
Subdivision Forest Park
MLS Listing ID 10021153
Sold Date 05/07/24
Style Site Built
Bedrooms 4
Full Baths 3
Half Baths 1
HOA Fees $57/ann
HOA Y/N Yes
Abv Grd Liv Area 3,253
Originating Board Triangle MLS
Year Built 2021
Annual Tax Amount $4,948
Lot Size 9,147 Sqft
Acres 0.21
Property Description
This immaculate 4 bedroom, 3-1/2 bath welcomes you with its high ceilings and beautiful flooring leading you to the light and bright formal dining that is open to the spacious living and kitchen. The designer kitchen is complete with gorgeous quartz countertops, gas stove (smart oven), built-in pantry, walk-in pantry, soft close cabinets and drawers and center island large enough to gather around. The screened in porch is directly off the kitchen and flows seamlessly to the deck and fenced in back yard. Glass paned French doors open to a studio/office area with a large walk-in closet...perfect for extra guest room! Upstairs you will find walk-in closets in each bedroom, Cat 5 Ethernet ports in the loft & primary, soft close cabinets in all bathrooms, laundry room with storage & sink, and 3rd guest room boasts its own private bath. French doors lead you to your personal oasis, the Owner's Suite. With a tray ceiling, indirect lighting and a private bath featuring double sinks, water closet and tiled walk-in shower, with a custom closet combination, it's the ideal hideaway from the everyday. Home is equipped with tankless water heater.
Location
State NC
County Wake
Direction Follow I-40 W and Exit 293A to Walnut St in Cary. Continue RIGHT on Piney Plains, RIGHT on Stephens Rd, RIGHT on Forest Park Way. FROM Tryon: Tryon Road to Dillard Dr, LEFT on Stephens Rd, RIGHT on Forest Park Way. FROM Tryon: Tryon Road to Dillard Dr, LEFT on Stephens Rd, RIGHT on Forest Park Way.
Interior
Interior Features Cathedral Ceiling(s), Ceiling Fan(s), Double Vanity, Eat-in Kitchen, High Ceilings, Kitchen Island, Open Floorplan, Pantry, Quartz Counters, Recessed Lighting, Separate Shower, Smart Thermostat, Smooth Ceilings, Tray Ceiling(s), Walk-In Closet(s), Walk-In Shower, Wired for Data
Heating Central, Electric, Forced Air, Heat Pump, Natural Gas, Zoned
Cooling Central Air, Dual, Electric, Zoned
Flooring Vinyl, Tile
Fireplace No
Window Features Blinds,Double Pane Windows,Screens
Appliance Dishwasher, Disposal, Gas Cooktop, Gas Range, Microwave, Range Hood, Self Cleaning Oven, Tankless Water Heater
Laundry Laundry Room, Sink, Upper Level
Exterior
Exterior Feature Fenced Yard, Rain Gutters
Garage Spaces 2.0
Fence Back Yard, Full, Privacy, Wood
Utilities Available Electricity Connected, Natural Gas Connected, Sewer Connected, Water Connected
View Y/N Yes
View Pond
Roof Type Shingle
Street Surface Paved
Porch Covered, Deck, Front Porch, Porch, Rear Porch, Screened
Garage Yes
Private Pool No
Building
Lot Description Back Yard, Corner Lot
Faces Follow I-40 W and Exit 293A to Walnut St in Cary. Continue RIGHT on Piney Plains, RIGHT on Stephens Rd, RIGHT on Forest Park Way. FROM Tryon: Tryon Road to Dillard Dr, LEFT on Stephens Rd, RIGHT on Forest Park Way. FROM Tryon: Tryon Road to Dillard Dr, LEFT on Stephens Rd, RIGHT on Forest Park Way.
Story 2
Foundation Permanent, Pillar/Post/Pier
Sewer Public Sewer
Water Public
Architectural Style Bungalow, Charleston, Colonial, Contemporary, Craftsman, Traditional
Level or Stories 2
Structure Type Fiber Cement,Shake Siding
New Construction No
Schools
Elementary Schools Wake - Dillard
Middle Schools Wake - Dillard
High Schools Wake - Athens Dr
Others
HOA Fee Include Storm Water Maintenance
Senior Community false
Tax ID 0772.05280799.000
Special Listing Condition Standard
Read Less Info
Want to know what your home might be worth? Contact us for a FREE valuation!

Our team is ready to help you sell your home for the highest possible price ASAP

GET MORE INFORMATION

