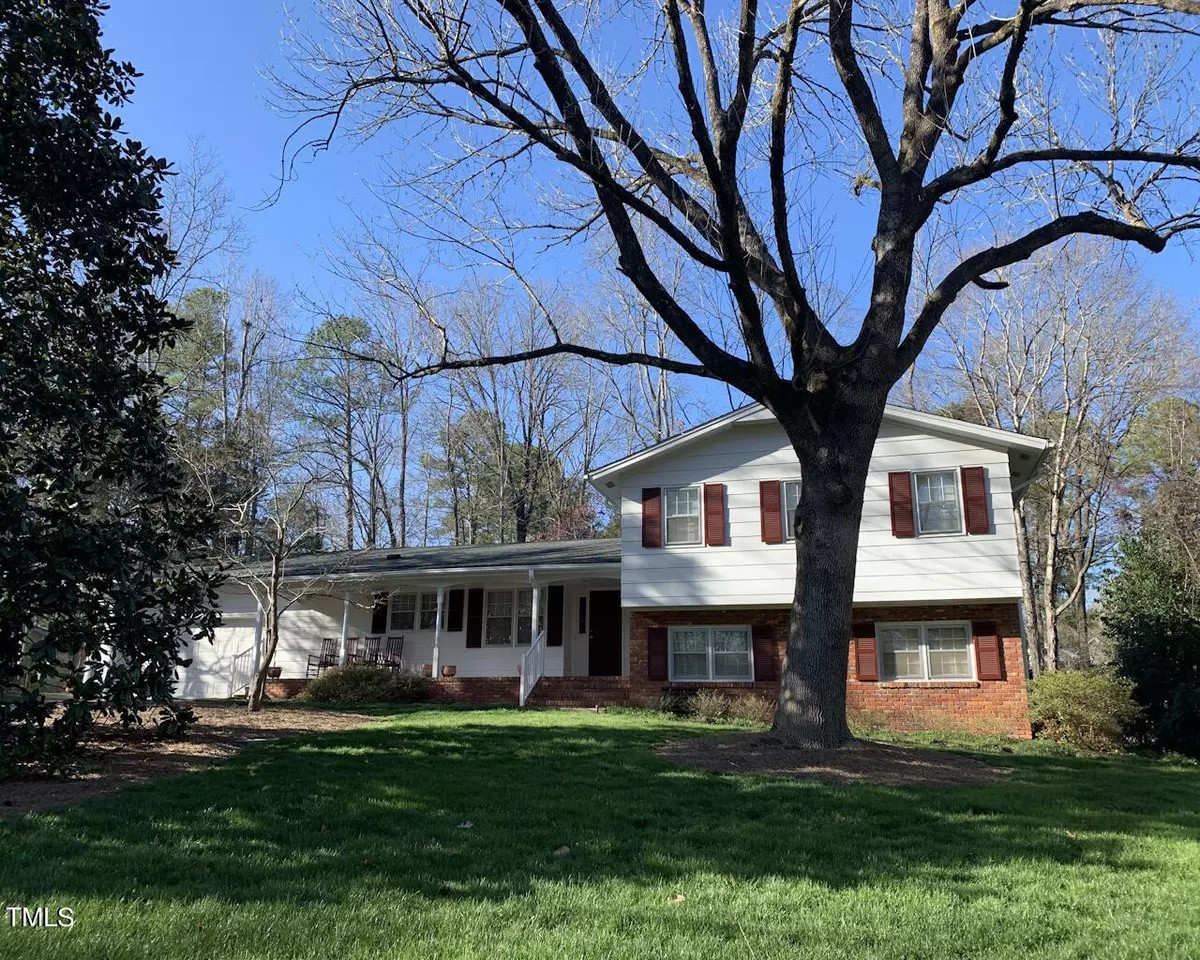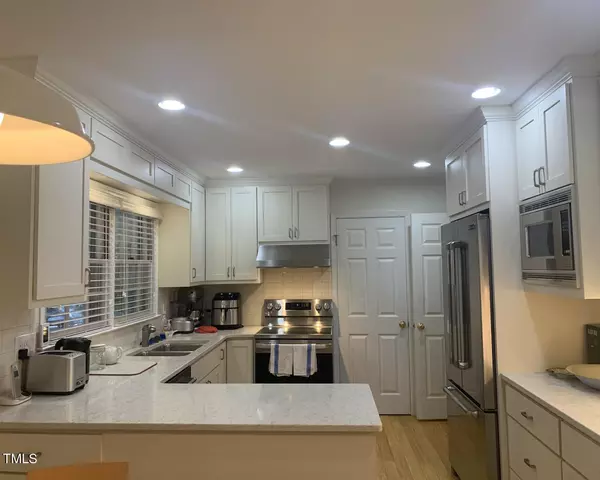Bought with Berkshire Hathaway HomeService
$635,000
$625,000
1.6%For more information regarding the value of a property, please contact us for a free consultation.
5 Beds
3 Baths
3,098 SqFt
SOLD DATE : 05/07/2024
Key Details
Sold Price $635,000
Property Type Single Family Home
Sub Type Single Family Residence
Listing Status Sold
Purchase Type For Sale
Square Footage 3,098 sqft
Price per Sqft $204
Subdivision Ridgefield
MLS Listing ID 10020032
Sold Date 05/07/24
Style House,Site Built
Bedrooms 5
Full Baths 3
HOA Y/N No
Abv Grd Liv Area 3,098
Originating Board Triangle MLS
Year Built 1965
Annual Tax Amount $6,432
Lot Size 0.400 Acres
Acres 0.4
Property Description
Lovingly maintained and updated one owner home with In-law or nanny suite. Covered front porch is a perfect spot to sit and rock, it overlooks the mature landscaped front yard. Entry leads to updated kitchen and breakfast room,
there is a pantry, steel appliances, great cabinet & counter space and bamboo floors. The family room has a picture window that overlooks the private backyard and there is also a formal dining room with chair rail molding. The split level home offers good separation of space. Three bedrooms upstairs. The primary bedroom is a great size and has an updated en suite bath and a walk-in closet with custom built-ins plus additional closets for him. The Lower Level offers a bonus room with Pergo flooring, walls with built-in shelves, a fireplace with gas logs, and a wet bar. There are two bedrooms and a full bath on the lower level. (One bedroom is currently being used as a home officer/study). the home has an oversized two car garage with tons of built-in cabinets. It also offers an in-law suite to die for - kitchen, living area, bedroom and bath. The home is on .4 acres and has a fenced rear yard with a storage shed - perfect for gardening supplies. The rear deck is a perfect place to relax and unwind. Home has five bedrooms plus the in-law suite.
Location
State NC
County Orange
Zoning R1
Direction 15/501 to Willow Drive, Turn Right on Longleaf, left on LeClair, right on Belmont, Left on Wildwood, home on left
Interior
Interior Features Apartment/Suite, Bathtub/Shower Combination, Bookcases, Breakfast Bar, Ceiling Fan(s), Double Vanity, Dressing Room, Dual Closets, Eat-in Kitchen, Entrance Foyer, High Speed Internet, In-Law Floorplan, Pantry, Walk-In Closet(s), Wet Bar
Heating Baseboard, Central
Cooling Ceiling Fan(s), Central Air, Electric, Whole House Fan, Other
Flooring Bamboo, Carpet, Ceramic Tile, Laminate
Fireplaces Number 1
Fireplaces Type Gas Log
Fireplace Yes
Appliance Dishwasher, Electric Range, Electric Water Heater, Microwave, Range Hood
Laundry In Garage, Laundry Room, Sink
Exterior
Exterior Feature Fenced Yard, Private Yard, Rain Gutters, Storage
Garage Spaces 2.0
Fence Back Yard
Pool None
Community Features None
Utilities Available Cable Available, Electricity Connected, Natural Gas Connected, Phone Connected, Sewer Connected, Water Connected
Waterfront No
View Y/N No
View None
Roof Type Shingle
Street Surface Asphalt
Porch Covered, Front Porch, Patio
Parking Type Attached, Garage, Garage Faces Front, Storage
Garage Yes
Private Pool No
Building
Lot Description Back Yard, Front Yard, Gentle Sloping, Hardwood Trees, Landscaped, Near Public Transit, Private, Secluded
Faces 15/501 to Willow Drive, Turn Right on Longleaf, left on LeClair, right on Belmont, Left on Wildwood, home on left
Story 2
Foundation Slab, Other
Sewer Public Sewer
Water None
Architectural Style Ranch, Traditional
Level or Stories 2
Structure Type Brick,Wood Siding
New Construction No
Schools
Elementary Schools Ch/Carrboro - Ephesus
Middle Schools Ch/Carrboro - Guy Phillips
High Schools Ch/Carrboro - East Chapel Hill
Others
Senior Community false
Tax ID 9799511836
Special Listing Condition Standard
Read Less Info
Want to know what your home might be worth? Contact us for a FREE valuation!

Our team is ready to help you sell your home for the highest possible price ASAP


GET MORE INFORMATION






