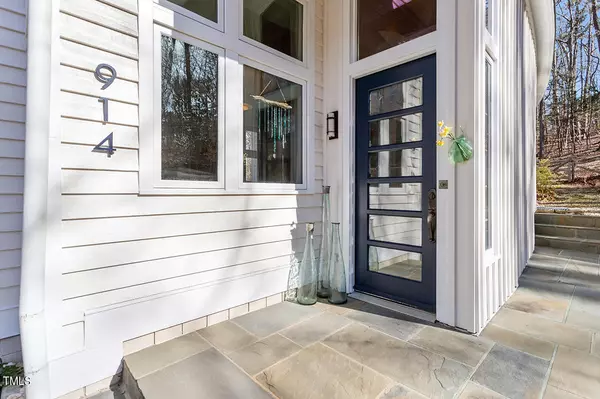Bought with Berkshire Hathaway HomeService
$895,000
$865,000
3.5%For more information regarding the value of a property, please contact us for a free consultation.
3 Beds
3 Baths
2,739 SqFt
SOLD DATE : 05/06/2024
Key Details
Sold Price $895,000
Property Type Single Family Home
Sub Type Single Family Residence
Listing Status Sold
Purchase Type For Sale
Square Footage 2,739 sqft
Price per Sqft $326
Subdivision Woodhaven
MLS Listing ID 10016953
Sold Date 05/06/24
Style House,Site Built
Bedrooms 3
Full Baths 2
Half Baths 1
Abv Grd Liv Area 2,739
Originating Board Triangle MLS
Year Built 2000
Annual Tax Amount $4,350
Lot Size 1.450 Acres
Acres 1.45
Property Description
Feel like you're on vacation when you come home to this gorgeous home in a tranquil oasis so close to town! Highly acclaimed architect's personal home has special touches that are sure to delight! Nestled into a hillside near a small creek and surrounded by lush woodlands, this open concept home has abundant natural light. A true gourmet kitchen boasts a DCS range with hood, a SubZero fridge,double drawer dishwasher, plentiful custom cherry cabinets, and granite counters. The open concept kitchen overlooks the family room with its soaring coffered ceilings, a wood burning fireplace with a sandstone hearth, and integrated built-in cabinets. The primary suite is a private retreat made to feel like a tree house - arched ceiling, built-ins, and views galore. The sumptuous bath has a dual sink vanity, large walk-in shower and a soaking tub. Two additional bedrooms have plentiful natural light and share a lovely tiled bathroom. Don't miss the playroom/reading nook that leads to a large bonus room with a wall of closets. This room could serve as a bedroom if desired. Outdoors find expansive decking, many garden beds with hardy perennials, and a large fenced yard! Local craftsmen lent their special touches to the construction of this special home!
Location
State NC
County Orange
Direction from Chapel Hill, take 15-501 south, left on Mt Carmel Church Rd, right on Old Lystra Rd, right on Lystra Lane. Home toward end on right
Interior
Interior Features Bookcases, Built-in Features, Cathedral Ceiling(s), Ceiling Fan(s), Coffered Ceiling(s), Double Vanity, Entrance Foyer, Granite Counters, High Ceilings, Kitchen Island, Open Floorplan, Soaking Tub, Walk-In Closet(s), Walk-In Shower, Water Closet
Heating Electric, Forced Air, Heat Pump
Cooling Central Air, Dual, Electric
Flooring Carpet, Hardwood, Tile
Fireplaces Number 1
Fireplaces Type Family Room, Wood Burning
Fireplace Yes
Window Features Insulated Windows
Appliance Built-In Refrigerator, Dishwasher, Free-Standing Range, Gas Range, Range Hood, Water Heater, Water Purifier, Water Softener, Wine Refrigerator
Laundry Laundry Room, Main Level
Exterior
Exterior Feature Balcony, Fenced Yard, Garden
Fence Back Yard
Utilities Available Electricity Connected, Septic Connected, Water Connected, Propane
View Y/N Yes
View Trees/Woods
Roof Type Metal
Street Surface Asphalt
Porch Deck
Parking Type Additional Parking, Driveway, Gravel
Garage No
Private Pool No
Building
Lot Description Back Yard, Gentle Sloping, Hardwood Trees, Landscaped, Many Trees, Native Plants, Wooded
Faces from Chapel Hill, take 15-501 south, left on Mt Carmel Church Rd, right on Old Lystra Rd, right on Lystra Lane. Home toward end on right
Foundation Block
Sewer Septic Tank
Water Private, Well
Architectural Style Contemporary, Modern
Structure Type Wood Siding
New Construction No
Schools
Elementary Schools Ch/Carrboro - Mary Scroggs
Middle Schools Ch/Carrboro - Grey Culbreth
High Schools Ch/Carrboro - Carrboro
Others
Tax ID 9787326977
Special Listing Condition Standard
Read Less Info
Want to know what your home might be worth? Contact us for a FREE valuation!

Our team is ready to help you sell your home for the highest possible price ASAP


GET MORE INFORMATION






