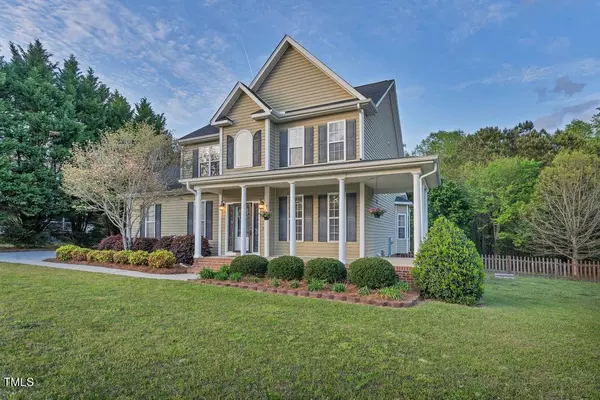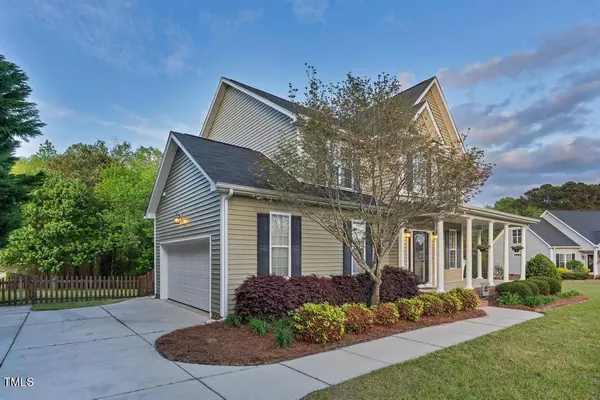Bought with A Cole Realty LLC
$425,000
$425,000
For more information regarding the value of a property, please contact us for a free consultation.
3 Beds
3 Baths
2,124 SqFt
SOLD DATE : 05/07/2024
Key Details
Sold Price $425,000
Property Type Single Family Home
Sub Type Single Family Residence
Listing Status Sold
Purchase Type For Sale
Square Footage 2,124 sqft
Price per Sqft $200
Subdivision Bloomfield
MLS Listing ID 10022770
Sold Date 05/07/24
Style Site Built
Bedrooms 3
Full Baths 2
Half Baths 1
HOA Fees $58/qua
HOA Y/N Yes
Abv Grd Liv Area 2,124
Originating Board Triangle MLS
Year Built 2004
Annual Tax Amount $2,172
Lot Size 0.500 Acres
Acres 0.5
Property Description
Welcome home to this BEAUTY in the desirable Bloomfield neighborhood! This well-maintained home w/ wrap-around front porch is very inviting! Inside, you are greeted w/ HW floors and a 2-story foyer allowing plenty of sunlight. Separate dining room w/ wainscoting and coffered ceilings- great for family gatherings. The kitchen offers white cabinets, plenty of counter space, a butler's pantry and a separate breakfast nook that opens to the spacious living room w/ gas log fireplace. Upstairs, the Primary suite w/ cathedral ceiling has a master bath w/ double vanity and newer, expansive shower w/ tile surround & 2 shower heads, water closet, shelving for linens, and 2 walk-in closets. The other bedrooms are spacious w/ ceiling fans. The Bonus Room or Office is bright and has access to walk-in storage space. Upstairs laundry room w/ washer + dryer is super convenient. Outside, the screened-in porch offers tranquil views of the wooded, fenced-in backyard w/ a deck and plenty of room for privacy. Updates~Freshly painted interior, Roof '17, Refrigerator & Stove '21, Primary Shower '20, HVAC Serviced Regularly. Community features pool, playground and ponds. Great location!!
Location
State NC
County Wake
Community Playground, Pool
Direction From US-401S to Hiltop Needmore Rd. Left on Panther Lake Rd. Turn left onto Arcola Way. Turn right onto Ladora Drive. Left onto Pekin Dr. Turn right on Struble Circle and house will be on the left.
Rooms
Other Rooms None
Interior
Interior Features Bathtub/Shower Combination, Pantry, Cathedral Ceiling(s), Ceiling Fan(s), Coffered Ceiling(s), Crown Molding, Double Vanity, Dual Closets, Eat-in Kitchen, Entrance Foyer, High Speed Internet, Laminate Counters, Separate Shower, Smooth Ceilings, Vaulted Ceiling(s), Walk-In Closet(s), Walk-In Shower, Water Closet
Heating Electric, Fireplace(s), Forced Air, Heat Pump, Propane, Zoned
Cooling Ceiling Fan(s), Central Air, Zoned
Flooring Carpet, Ceramic Tile, Hardwood, Linoleum
Fireplaces Number 1
Fireplaces Type Living Room
Fireplace Yes
Window Features Blinds,Screens
Appliance Dishwasher, Dryer, Electric Oven, Electric Range, Freezer, Ice Maker, Microwave, Oven, Refrigerator, Self Cleaning Oven, Washer, Water Heater
Laundry Laundry Room, Upper Level
Exterior
Exterior Feature Fenced Yard, Garden, Private Entrance, Private Yard, Rain Gutters
Garage Spaces 2.0
Fence Back Yard, Wood
Pool Community
Community Features Playground, Pool
Utilities Available Cable Available, Electricity Connected, Septic Connected, Water Connected, Propane
Waterfront No
View Y/N No
View None
Roof Type Shingle
Street Surface Asphalt
Porch Deck, Front Porch, Screened, Wrap Around
Parking Type Concrete, Driveway, Garage, Garage Door Opener, Garage Faces Side, Inside Entrance
Garage Yes
Private Pool No
Building
Lot Description Back Yard, Cleared, Front Yard, Hardwood Trees, Landscaped, Level, Private
Faces From US-401S to Hiltop Needmore Rd. Left on Panther Lake Rd. Turn left onto Arcola Way. Turn right onto Ladora Drive. Left onto Pekin Dr. Turn right on Struble Circle and house will be on the left.
Story 2
Foundation Block
Sewer Public Sewer, Septic Tank
Water Public
Architectural Style Traditional
Level or Stories 2
Structure Type Vinyl Siding
New Construction No
Schools
Elementary Schools Wake - Willow Springs
Middle Schools Wake - Herbert Akins Road
High Schools Wake - Willow Spring
Others
HOA Fee Include None
Senior Community false
Tax ID 0686886032
Special Listing Condition Standard
Read Less Info
Want to know what your home might be worth? Contact us for a FREE valuation!

Our team is ready to help you sell your home for the highest possible price ASAP


GET MORE INFORMATION






