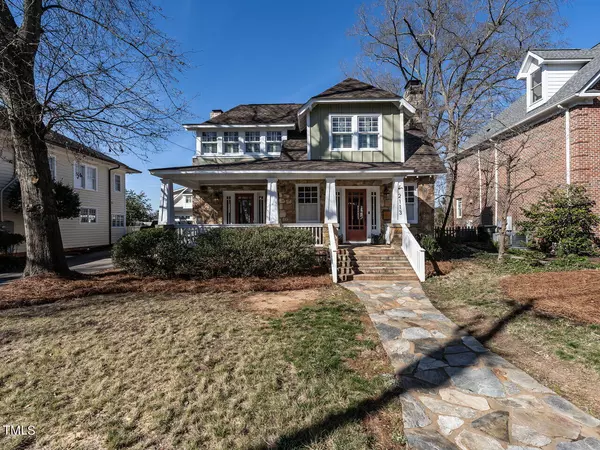Bought with Berkshire Hathaway HomeService
$1,200,000
$1,250,000
4.0%For more information regarding the value of a property, please contact us for a free consultation.
4 Beds
3 Baths
3,348 SqFt
SOLD DATE : 05/09/2024
Key Details
Sold Price $1,200,000
Property Type Single Family Home
Sub Type Single Family Residence
Listing Status Sold
Purchase Type For Sale
Square Footage 3,348 sqft
Price per Sqft $358
Subdivision Hayes Barton
MLS Listing ID 10007764
Sold Date 05/09/24
Bedrooms 4
Full Baths 2
Half Baths 1
Abv Grd Liv Area 3,348
Originating Board Triangle MLS
Year Built 1925
Annual Tax Amount $9,272
Lot Size 10,018 Sqft
Acres 0.23
Property Description
Hayes Barton! Charming stone two-story with covered front porch overlooking one of Raleigh's prettiest streets - beyond its incredible location, the home underwent a significant addition (1999) along with several more recent updates which further enhance the period charm - the inviting light-filled foyer includes a fireplace and extended stairwell that is flanked by living/dining rooms that lead to the kitchen/family area - the gourmet kitchen features Viking/Bosch appliances and is adjoined by a butlers pantry and breakfast area - the generously proportioned family room is centered by a fireplace with French doors to the slate patio (18x16) - the second floor features four bedrooms including the primary suite with fireplace/Kohler soaking tub/walk-in shower and his-n-her closets - front/back stairs - 8'8'' ceilings (down) - 4 fireplaces - plantation shutters - detached garage with separate office/studio/exercise - private, fenced backyard framed by mature foliage - excellent schools - awesome neighbors!
Location
State NC
County Wake
Zoning R-6
Direction Between Fairview Road and Glenwood Avenue - short walk to Oberlin Middle School / Five Points - Eastern exposure
Rooms
Other Rooms Garage(s), Storage, Workshop
Interior
Interior Features Pantry, Ceiling Fan(s), Dual Closets, Entrance Foyer, Granite Counters, High Ceilings, Smooth Ceilings, Soaking Tub, Storage, Walk-In Closet(s), Walk-In Shower
Heating Natural Gas
Cooling Ceiling Fan(s), Central Air, Dual
Flooring Ceramic Tile, Hardwood
Fireplaces Number 4
Fireplaces Type Family Room, Living Room, Masonry, Master Bedroom
Fireplace Yes
Laundry Electric Dryer Hookup, Laundry Room, Main Level, Washer Hookup
Exterior
Exterior Feature Fenced Yard, Private Yard, Rain Gutters, Storage
Garage Spaces 1.0
Fence Back Yard, Fenced, Gate, Wood
Utilities Available Cable Available, Natural Gas Available, Sewer Connected, Water Connected
Roof Type Shingle
Porch Front Porch, Side Porch
Parking Type Asphalt, Parking Pad, Shared Driveway, Workshop in Garage
Garage Yes
Private Pool No
Building
Lot Description Back Yard, Front Yard, Hardwood Trees, Landscaped, Level
Faces Between Fairview Road and Glenwood Avenue - short walk to Oberlin Middle School / Five Points - Eastern exposure
Story 2
Foundation Brick/Mortar
Sewer Public Sewer
Water Public
Architectural Style Traditional
Level or Stories 2
Structure Type Stone Veneer,Wood Siding
New Construction No
Schools
Elementary Schools Wake - Root
Middle Schools Wake - Oberlin
High Schools Wake - Broughton
Others
Senior Community false
Tax ID 1704297973
Special Listing Condition Standard
Read Less Info
Want to know what your home might be worth? Contact us for a FREE valuation!

Our team is ready to help you sell your home for the highest possible price ASAP


GET MORE INFORMATION






