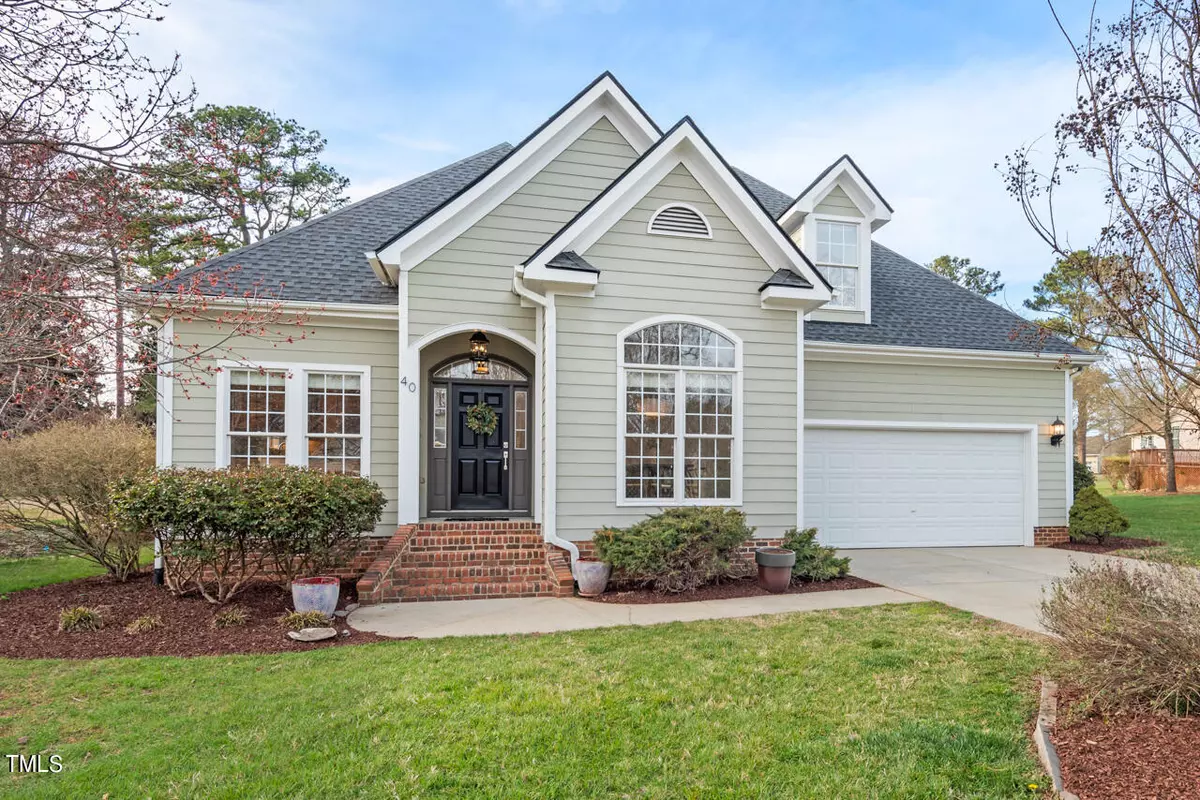Bought with DeRonja Real Estate
$500,000
$514,900
2.9%For more information regarding the value of a property, please contact us for a free consultation.
3 Beds
3 Baths
2,125 SqFt
SOLD DATE : 05/09/2024
Key Details
Sold Price $500,000
Property Type Single Family Home
Sub Type Single Family Residence
Listing Status Sold
Purchase Type For Sale
Square Footage 2,125 sqft
Price per Sqft $235
Subdivision Potterstone Village
MLS Listing ID 10014565
Sold Date 05/09/24
Style Site Built
Bedrooms 3
Full Baths 2
Half Baths 1
HOA Fees $60/qua
HOA Y/N Yes
Abv Grd Liv Area 2,125
Originating Board Triangle MLS
Year Built 2004
Annual Tax Amount $3,465
Lot Size 0.350 Acres
Acres 0.35
Property Description
Welcome to 40 Farmingdale Lane, an exceptional home in sought-after Potterstone Village. Situated on over a third of an acre, this home offers 2125sf of living space and features 3BRs plus a versatile flex space, perfect for an office or playroom. The main floor hosts the primary bedroom with direct access to the deck, via Pella sliding glass doors, and a spa-like ensuite. Elegant bamboo flooring graces the main living areas, along with a neutral modern color palette, and loads of natural light. The living room boasts a gas log fireplace, built-in bookshelves, and also seamlessly connects to the large deck through Pella sliding glass doors, offering an ideal outdoor retreat that overlooks the spacious, serene yard. The chef's kitchen is a culinary haven, with gorgeous granite countertops, stainless appliances (including a gas range), stylish glass tile backsplash, and an abundance of storage. Recently refreshed with new paint and carpet, as well as a new roof and HVAC (both installed in 2023), the home presents a turnkey opportunity. Other highlights include skylights in the flex room, an oversized two-car garage, generous driveway, tons of storage throughout the home and walk-in attics, and access to the community swimming pool, clubhouse, and scenic pond. Super close to the fabulous restaurants and shops that Pittsboro is known for, with easy access to major highways (64, Hwy 1, 87, and 15/501), this home offers the winning combination of convenience, comfort, and sophistication in a wonderful, established neighborhood. Don't miss the chance to make 40 Farmingdale Lane your dream home—a truly beautiful property that checks all the boxes!
Location
State NC
County Chatham
Community Clubhouse, Pool
Direction Turn left onto May Farm. Right onto Farmingdale Lane. Home is on your left.
Interior
Interior Features Bathtub/Shower Combination, Bookcases, Ceiling Fan(s), Crown Molding, Eat-in Kitchen, Granite Counters, Pantry, Master Downstairs, Recessed Lighting, Separate Shower, Smart Thermostat, Smooth Ceilings, Storage, Vaulted Ceiling(s), Walk-In Closet(s), Walk-In Shower, Water Closet
Heating Forced Air
Cooling Central Air, Electric
Flooring Bamboo, Carpet, Ceramic Tile
Fireplaces Number 1
Fireplaces Type Gas, Living Room
Fireplace Yes
Appliance Dishwasher, Disposal, Dryer, Gas Range, Gas Water Heater, Microwave, Range Hood, Refrigerator, Self Cleaning Oven, Stainless Steel Appliance(s), Washer
Laundry Electric Dryer Hookup, Laundry Room, Main Level
Exterior
Garage Spaces 2.0
Pool Community, Outdoor Pool
Community Features Clubhouse, Pool
Utilities Available Cable Available, Sewer Connected, Water Connected
View Y/N Yes
Roof Type Shingle
Handicap Access Level Flooring
Porch Deck, Front Porch
Garage Yes
Private Pool No
Building
Lot Description Back Yard, Front Yard, Landscaped
Faces Turn left onto May Farm. Right onto Farmingdale Lane. Home is on your left.
Story 1
Architectural Style Transitional
Level or Stories 1
New Construction No
Schools
Elementary Schools Chatham - Pittsboro
Middle Schools Chatham - Horton
High Schools Chatham - Northwood
Others
HOA Fee Include Insurance
Senior Community false
Tax ID 0076695
Special Listing Condition Standard
Read Less Info
Want to know what your home might be worth? Contact us for a FREE valuation!

Our team is ready to help you sell your home for the highest possible price ASAP

GET MORE INFORMATION

