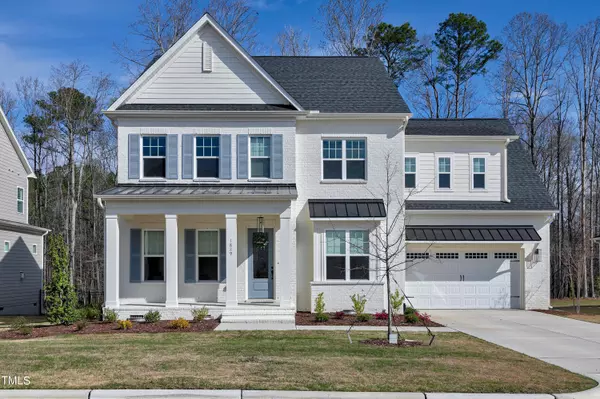Bought with Allen Tate/Raleigh-Glenwood
$1,323,841
$1,303,841
1.5%For more information regarding the value of a property, please contact us for a free consultation.
4 Beds
6 Baths
4,412 SqFt
SOLD DATE : 05/09/2024
Key Details
Sold Price $1,323,841
Property Type Single Family Home
Sub Type Single Family Residence
Listing Status Sold
Purchase Type For Sale
Square Footage 4,412 sqft
Price per Sqft $300
Subdivision Autumnwood North
MLS Listing ID 10018277
Sold Date 05/09/24
Style Site Built
Bedrooms 4
Full Baths 5
Half Baths 1
HOA Fees $65/mo
HOA Y/N Yes
Abv Grd Liv Area 4,412
Originating Board Triangle MLS
Year Built 2022
Annual Tax Amount $5,700
Lot Size 0.280 Acres
Acres 0.28
Property Description
In the heart of Western Cary, this exquisite 4-bedroom, 5.5-bathroom home offers the epitome of luxury living with its prime location and flowing design. A stones throw from the American Tobacco Trail, outdoor enthusiasts will enjoy the convenience of exploring miles of scenic pathways for walking, running, and biking.
The main level is thoughtfully designed for both entertaining and everyday living, with a seamless flow between the living spaces. The gourmet kitchen, complete with stainless steel appliances, and a large center island with seating. Whether you're preparing a casual meal for family or hosting a formal dinner party, this kitchen is sure to impress.
Need a dedicated workspace? The office provides the ideal environment, with ample space for productivity and creativity.
The main level also features guest suite, with a private bathroom, providing a comfortable retreat for overnight visitors.
The primary suite boasts a spacious layout, and a lavish ensuite bathroom with a soaking tub, separate shower, and dual vanities. A large walk-in closet provides plenty of storage space for your wardrobe and accessories.
This remarkable home also offers a second and third floor bonus room, providing possibilities for recreation, entertainment, or relaxation. Whether you envision a home theater, a game room, a fitness center, or a home office, these versatile spaces can be customized to suit your lifestyle.
Location
State NC
County Wake
Direction From 540 exit Green Level West Rd and head East. Turn right on White Oak Church Rd, through the traffic circle. Turn right on Henley View Place. Turn right on Prucha Place, home is on the left.
Interior
Interior Features Built-in Features, Pantry, Ceiling Fan(s), Crown Molding, Dining L, Double Vanity, Entrance Foyer, Kitchen Island, Quartz Counters, Recessed Lighting, Room Over Garage, Separate Shower, Smooth Ceilings, Soaking Tub, Walk-In Closet(s)
Heating Forced Air, Natural Gas
Cooling Ceiling Fan(s), Central Air, Gas
Flooring Carpet, Hardwood, Tile
Fireplaces Number 1
Fireplaces Type Family Room, Gas, Gas Log
Fireplace Yes
Window Features Window Treatments
Appliance Built-In Gas Oven, Cooktop, Dishwasher, Disposal, Exhaust Fan, Free-Standing Refrigerator, Microwave, Plumbed For Ice Maker, Range Hood
Laundry Electric Dryer Hookup, Laundry Room, Upper Level, Washer Hookup
Exterior
Exterior Feature Rain Gutters
Garage Spaces 2.0
Fence Invisible
Community Features None
Utilities Available Cable Available, Natural Gas Connected
Roof Type Shingle
Street Surface Asphalt
Handicap Access Common Area
Porch Covered, Front Porch, Screened
Parking Type Driveway, Garage, Garage Faces Front
Garage Yes
Private Pool No
Building
Lot Description Back Yard, Few Trees, Front Yard, Landscaped
Faces From 540 exit Green Level West Rd and head East. Turn right on White Oak Church Rd, through the traffic circle. Turn right on Henley View Place. Turn right on Prucha Place, home is on the left.
Story 3
Foundation Brick/Mortar
Sewer Public Sewer
Water Public
Architectural Style Traditional
Level or Stories 3
Structure Type Brick Veneer,Fiber Cement
New Construction No
Schools
Elementary Schools Wake - White Oak
Middle Schools Wake - Mills Park
High Schools Wake - Green Level
Others
HOA Fee Include Insurance
Tax ID 0724309132
Special Listing Condition Seller Licensed Real Estate Professional
Read Less Info
Want to know what your home might be worth? Contact us for a FREE valuation!

Our team is ready to help you sell your home for the highest possible price ASAP


GET MORE INFORMATION






