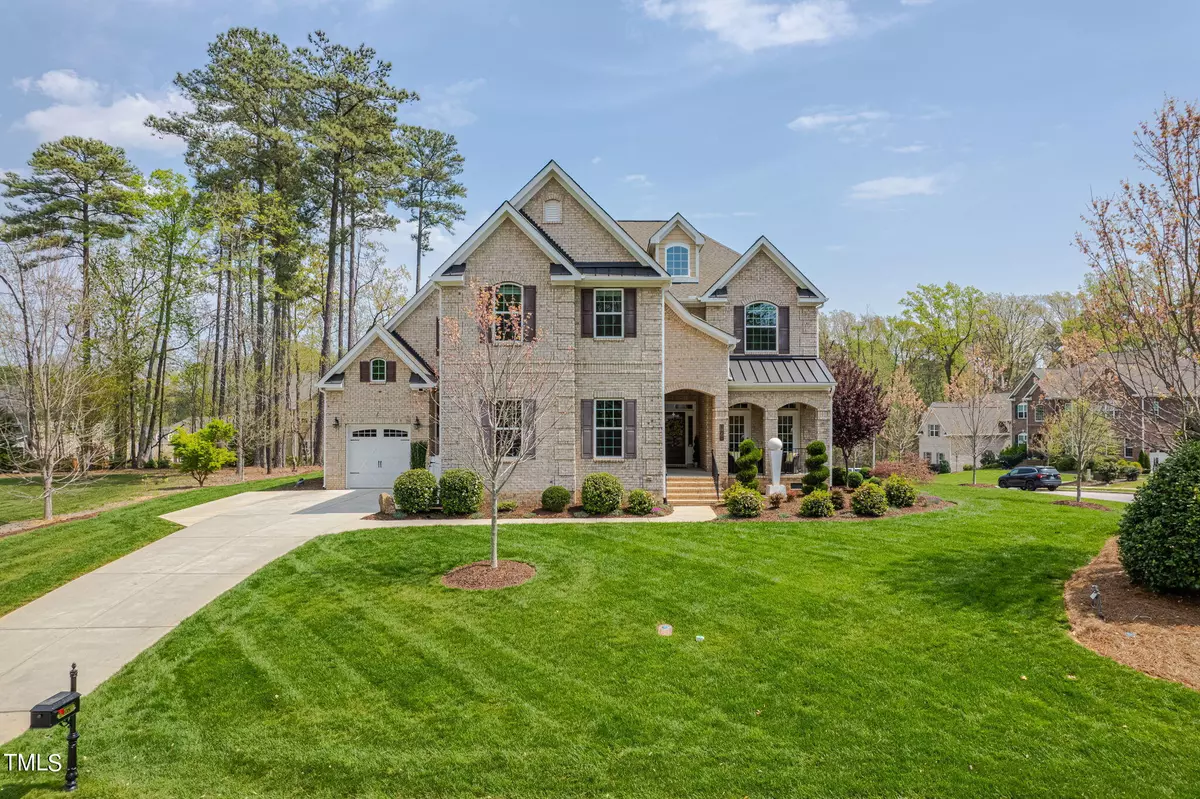Bought with Bright Sunshine Realty LLC
$1,417,000
$1,350,000
5.0%For more information regarding the value of a property, please contact us for a free consultation.
4 Beds
4 Baths
4,371 SqFt
SOLD DATE : 05/10/2024
Key Details
Sold Price $1,417,000
Property Type Single Family Home
Sub Type Single Family Residence
Listing Status Sold
Purchase Type For Sale
Square Footage 4,371 sqft
Price per Sqft $324
Subdivision Sherwood
MLS Listing ID 10020884
Sold Date 05/10/24
Bedrooms 4
Full Baths 3
Half Baths 1
HOA Fees $76/qua
HOA Y/N Yes
Abv Grd Liv Area 4,371
Originating Board Triangle MLS
Year Built 2017
Annual Tax Amount $7,493
Lot Size 0.470 Acres
Acres 0.47
Property Description
Imagine effortless entertaining in your gourmet kitchen showcasing a waterfall-edge island and double ovens. Retreat to your luxurious first-floor primary suite, a haven of relaxation complete with a cozy sitting area and fireplace. Host unforgettable gatherings on the spacious screened porch with its inviting fireplace. Enjoy the convenience of a first-floor study featuring elegant French doors. Enjoy the flexibility of the spacious bonus room and separate loft which can be used for a home theatre, workout area, and additional workspace. A three car garage completes the home. Embrace the lifestyle you deserve in sought after Cary, NC. Regency offers the perfect blend of fun and convenience for families. Splash in two swimming pools, play on the playground, and challenge friends to tennis or pickleball. Minutes to Whole Foods and Waverly Place shopping and restaurants!
Location
State NC
County Wake
Community Playground, Pool
Direction From 1S, take exit 98A for Tryon Rd. Merge onto 64 E. Continue on Tryon Rd. Right onto Regency Parkway. Continue onto Ederlee Dr. Right onto Penny Rd. Right onto Killingsworth. Right onto Royal Glen.
Interior
Interior Features Entrance Foyer, High Ceilings, Open Floorplan, Master Downstairs, Walk-In Closet(s), Walk-In Shower
Heating Heat Pump
Cooling Dual, Heat Pump
Flooring Carpet, Hardwood, Tile
Fireplaces Number 3
Fireplaces Type Family Room, Gas Log, Outside, Master Bedroom
Fireplace Yes
Laundry Main Level
Exterior
Garage Spaces 3.0
Pool Swimming Pool Com/Fee
Community Features Playground, Pool
Roof Type Shingle
Porch Deck
Parking Type Concrete, Driveway, Garage
Garage Yes
Private Pool No
Building
Faces From 1S, take exit 98A for Tryon Rd. Merge onto 64 E. Continue on Tryon Rd. Right onto Regency Parkway. Continue onto Ederlee Dr. Right onto Penny Rd. Right onto Killingsworth. Right onto Royal Glen.
Foundation Other
Sewer Public Sewer
Water Public
Architectural Style Transitional
Structure Type Fiber Cement
New Construction No
Schools
Elementary Schools Wake - Penny
Middle Schools Wake - Dillard
High Schools Wake - Athens Dr
Others
HOA Fee Include Maintenance Grounds
Tax ID 0751840806
Special Listing Condition Standard
Read Less Info
Want to know what your home might be worth? Contact us for a FREE valuation!

Our team is ready to help you sell your home for the highest possible price ASAP


GET MORE INFORMATION






