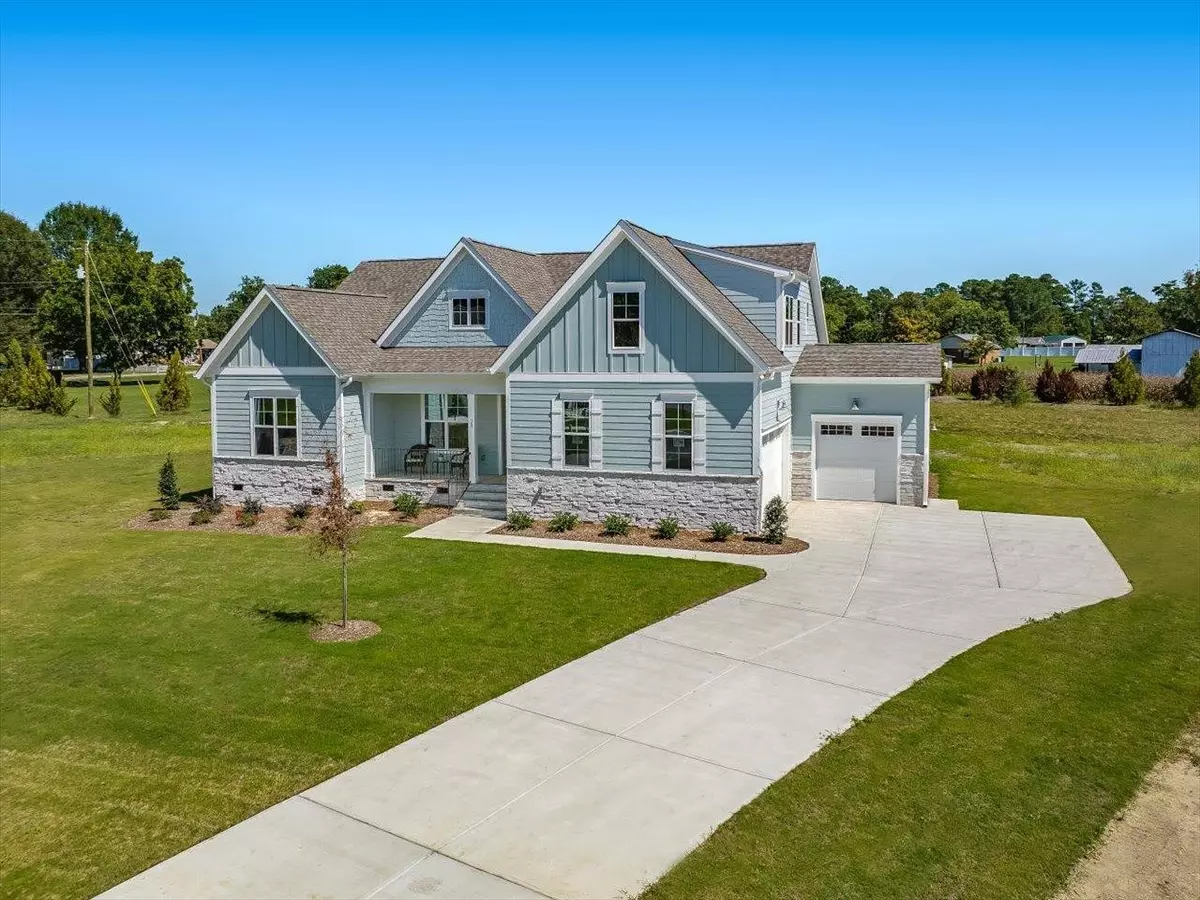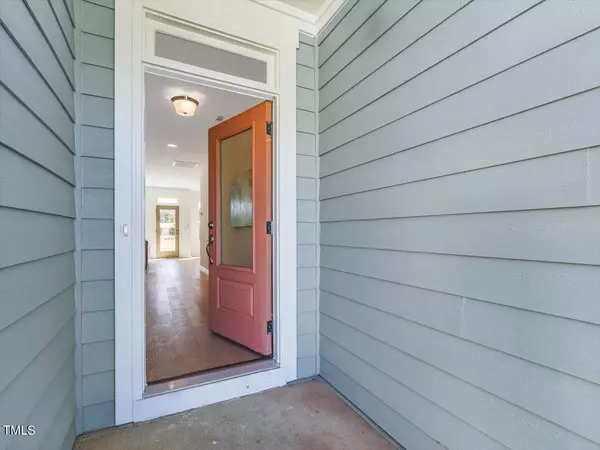Bought with Advantage Realty Group Inc
$525,000
$524,900
For more information regarding the value of a property, please contact us for a free consultation.
3 Beds
4 Baths
2,454 SqFt
SOLD DATE : 05/10/2024
Key Details
Sold Price $525,000
Property Type Single Family Home
Sub Type Single Family Residence
Listing Status Sold
Purchase Type For Sale
Square Footage 2,454 sqft
Price per Sqft $213
Subdivision Griffon Pointe
MLS Listing ID 2497268
Sold Date 05/10/24
Style House,Site Built
Bedrooms 3
Full Baths 3
Half Baths 1
HOA Fees $125/mo
HOA Y/N Yes
Abv Grd Liv Area 2,454
Originating Board Triangle MLS
Year Built 2023
Annual Tax Amount $228
Lot Size 1.000 Acres
Acres 1.0
Property Description
Ask why NOW is a great time to buy at Griffon Pointe! Welcome to Griffon Pointe, where modern comfort meets traditional charm in this stunning 2,454-square-foot ranch-style home. Nestled on a sprawling 1-acre lot, this Hamilton C floorplan boasts an oversized 3-car side entry garage. Step onto the covered front porch or rear deck and immerse yourself in the serene beauty of your surroundings. Inside, the main level beckons with open living spaces featuring 3 bedrooms, 3.5 bathrooms, and a meticulously crafted kitchen adorned with quartz countertops, a walk-in pantry, and a grand island perfect for culinary creations. Engineered hardwood floors grace the interior, complementing the warmth of a cozy gas fireplace and the convenience of a spacious laundry room. Ascend to the second floor to discover a versatile recreation room complete with its own full bathroom and additional unfinished walk-in storage. Visit us and discover why Griffon Pointe embodies the epitome of refined living. Your dream home awaits - seize the opportunity today!
Location
State NC
County Harnett
Community Street Lights
Zoning RA-30
Direction Use the address, 2371 Old US Hwy 421, Lillington NC, in your gps for directions at this time. Or, from Downtown Lillington take Front Street/Hwy 421.Turn left on Willie Cameron Rd. Turn left on Old 421. Entrance to Griffon Pointe will be on your right.
Rooms
Main Level Bedrooms 3
Interior
Interior Features Bathtub/Shower Combination, Ceiling Fan(s), Double Vanity, Entrance Foyer, High Ceilings, Kitchen Island, Open Floorplan, Pantry, Master Downstairs, Quartz Counters, Recessed Lighting, Shower Only, Smooth Ceilings, Storage, Tray Ceiling(s), Walk-In Closet(s), Walk-In Shower, Water Closet, Wired for Data
Heating Electric, Fireplace(s), Heat Pump, Zoned
Cooling Ceiling Fan(s), Electric, Zoned
Flooring Other
Fireplaces Number 1
Fireplaces Type Family Room, Gas Log
Fireplace Yes
Window Features Double Pane Windows,Insulated Windows,Low-Emissivity Windows
Appliance Dishwasher, Disposal, Electric Range, Electric Water Heater, Microwave, Stainless Steel Appliance(s), Vented Exhaust Fan
Laundry Electric Dryer Hookup, Inside, Laundry Room, Main Level, Sink, Washer Hookup
Exterior
Exterior Feature Rain Gutters
Garage Spaces 3.0
Community Features Street Lights
Utilities Available Cable Available, Electricity Connected, Phone Available, Septic Connected, Water Connected
View Y/N Yes
Roof Type Shingle
Porch Covered, Deck, Front Porch
Parking Type Attached, Concrete, Driveway, Garage, Garage Door Opener, Garage Faces Front, Garage Faces Side, Oversized
Garage Yes
Private Pool No
Building
Lot Description Cleared, Cul-De-Sac, Landscaped, Level
Faces Use the address, 2371 Old US Hwy 421, Lillington NC, in your gps for directions at this time. Or, from Downtown Lillington take Front Street/Hwy 421.Turn left on Willie Cameron Rd. Turn left on Old 421. Entrance to Griffon Pointe will be on your right.
Foundation Combination, Permanent
Sewer Septic Tank
Water Public
Architectural Style Ranch, Transitional
Structure Type Fiber Cement,Stone
New Construction Yes
Schools
Elementary Schools Harnett - Shawtown
Middle Schools Harnett - Harnett Central
High Schools Harnett - Harnett Central
Others
HOA Fee Include Insurance
Tax ID 130640 0106 05
Special Listing Condition Standard
Read Less Info
Want to know what your home might be worth? Contact us for a FREE valuation!

Our team is ready to help you sell your home for the highest possible price ASAP


GET MORE INFORMATION






