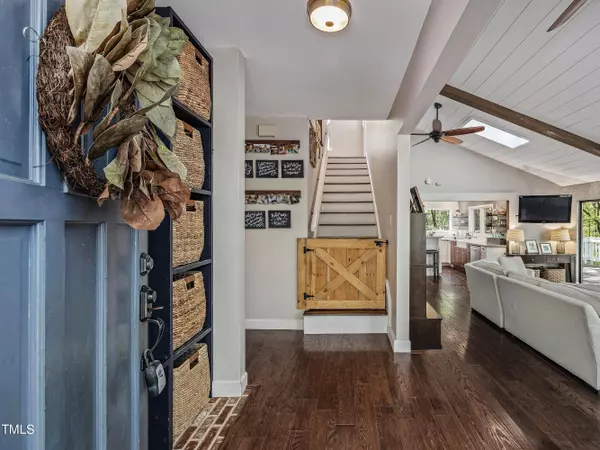Bought with Natalie & Co Real Estate Consultants LLC
$619,000
$609,000
1.6%For more information regarding the value of a property, please contact us for a free consultation.
3 Beds
2 Baths
2,000 SqFt
SOLD DATE : 05/10/2024
Key Details
Sold Price $619,000
Property Type Single Family Home
Sub Type Single Family Residence
Listing Status Sold
Purchase Type For Sale
Square Footage 2,000 sqft
Price per Sqft $309
Subdivision Hudson Hills
MLS Listing ID 10022242
Sold Date 05/10/24
Style House
Bedrooms 3
Full Baths 2
HOA Y/N No
Abv Grd Liv Area 2,000
Originating Board Triangle MLS
Year Built 1983
Annual Tax Amount $2,595
Lot Size 1.800 Acres
Acres 1.8
Property Description
Every detail is done beautifully- this Charming 3 bed home has it all and then some! Too many lovely features to mention everything but here is just the start: Remodel of kitchen, dining and opening up the floor plan, new flooring throughout, built ins and built ups, sealed crawl space, vintage farm sink, hand crafted lighting, annually serviced HVAC, 3 car detached garage shop, paved driveway, and all just minutes to Jordan lake or the Haw river! Come Home to Hudson Hills, a sought after neighborhood close to it all!
Location
State NC
County Chatham
Direction Take Mt Gilead Church Road either from HWY 64 or from HWY 15-501- turn onto Bynum Ridge road, then LEFT on Hudson Hills. Next Left onto Tripp Road. Property is on RT side.
Interior
Interior Features Bathtub/Shower Combination, Bidet, Bookcases, Breakfast Bar, Built-in Features, Cathedral Ceiling(s), Ceiling Fan(s), Chandelier, Crown Molding, Double Vanity, Dual Closets, Entrance Foyer, High Ceilings, High Speed Internet, Kitchen Island, Natural Woodwork, Open Floorplan, Smooth Ceilings, Soaking Tub, Storage, Vaulted Ceiling(s)
Heating Electric, Heat Pump
Cooling Ceiling Fan(s), Electric, Heat Pump
Flooring Vinyl, Wood
Fireplaces Number 1
Fireplaces Type Bath, Family Room
Fireplace Yes
Window Features Skylight(s)
Appliance Built-In Gas Range, Dishwasher, Double Oven, Electric Range, Propane Cooktop, Refrigerator, Stainless Steel Appliance(s), Oven, Water Heater
Laundry In Hall, Inside, Laundry Room
Exterior
Exterior Feature Private Yard, Rain Gutters, Storage
Garage Spaces 3.0
Pool None
Community Features None
Utilities Available Cable Available, Cable Connected, Electricity Connected, Septic Connected, Water Connected, Propane
Waterfront No
View Y/N Yes
View Forest, Hills, Rural, Trees/Woods
Roof Type Shingle
Street Surface Paved
Porch Deck, Side Porch
Parking Type Asphalt, Driveway, Garage, Garage Faces Front
Garage Yes
Private Pool No
Building
Lot Description Back Yard, Hardwood Trees, Native Plants, Paved, Private, Rectangular Lot, Secluded, Sloped, Views, Wooded
Faces Take Mt Gilead Church Road either from HWY 64 or from HWY 15-501- turn onto Bynum Ridge road, then LEFT on Hudson Hills. Next Left onto Tripp Road. Property is on RT side.
Story 1
Foundation Block
Sewer Septic Tank
Water Public
Architectural Style Contemporary, Cottage, Deck House, Transitional
Level or Stories 1
Structure Type HardiPlank Type,Low VOC Paint/Sealant/Varnish,Wood Siding,See Remarks
New Construction No
Schools
Elementary Schools Chatham - Perry Harrison
Middle Schools Chatham - Margaret B Pollard
High Schools Chatham - Seaforth
Others
Tax ID 0003011
Special Listing Condition Standard
Read Less Info
Want to know what your home might be worth? Contact us for a FREE valuation!

Our team is ready to help you sell your home for the highest possible price ASAP


GET MORE INFORMATION






