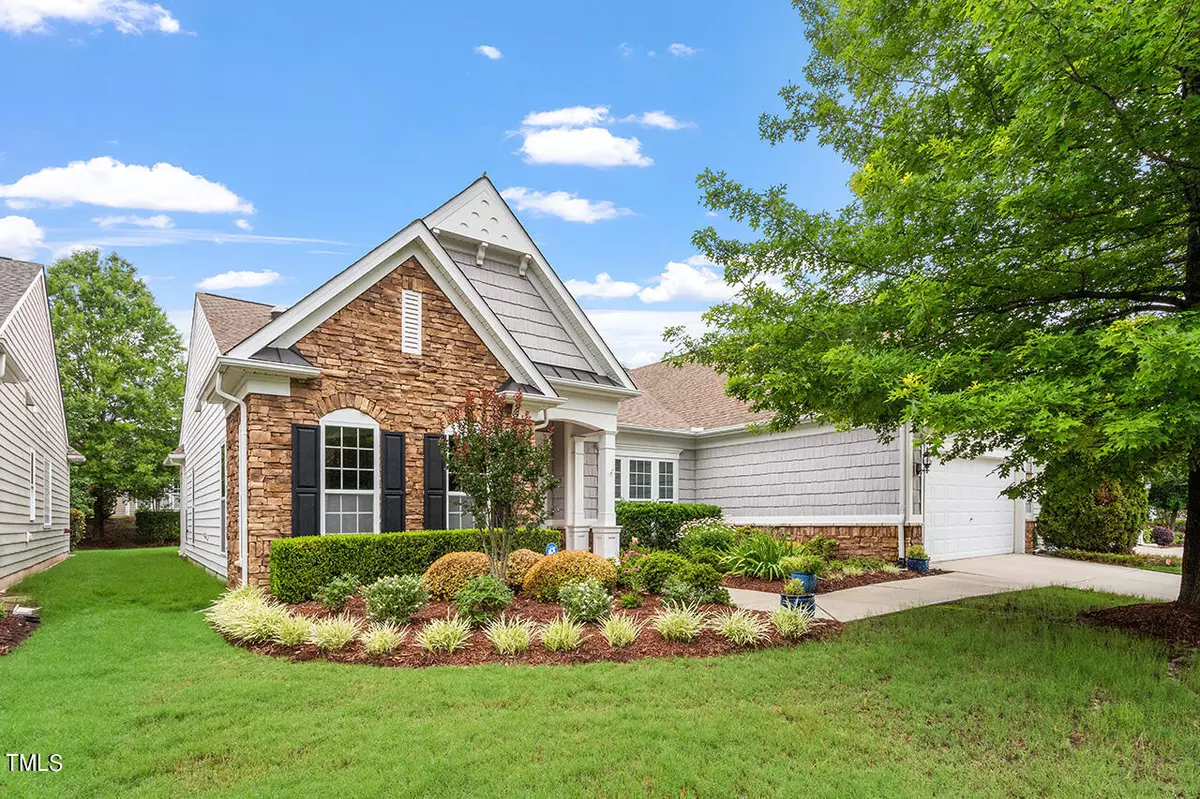Bought with Costello Real Estate & Investm
$740,000
$740,000
For more information regarding the value of a property, please contact us for a free consultation.
3 Beds
2 Baths
2,500 SqFt
SOLD DATE : 05/10/2024
Key Details
Sold Price $740,000
Property Type Single Family Home
Sub Type Single Family Residence
Listing Status Sold
Purchase Type For Sale
Square Footage 2,500 sqft
Price per Sqft $296
Subdivision Carolina Preserve
MLS Listing ID 10010455
Sold Date 05/10/24
Style House,Site Built
Bedrooms 3
Full Baths 2
HOA Fees $300/mo
HOA Y/N Yes
Abv Grd Liv Area 2,500
Originating Board Triangle MLS
Year Built 2007
Annual Tax Amount $4,752
Lot Size 9,147 Sqft
Acres 0.21
Property Description
From the stone front exterior to the upgraded landscaping on this approx. 1/4 acre lot, this house radiates everything that a home should be. The large dining room is the perfect spot for entertaining while the office/den gives flexibility to watch the latest movie or check your emails. The kitchen is a cook's delight with slider pull-outs, Zodiac quartz counters, s.s. appliances, gas cooktop, tiled floor and newer dishwasher & refrigerator. The open floor plan with gleaming HW floors, extends into the living room with gas log fireplace, breakfast nook with custom light fixture and a stunning sunroom with beautiful views of the back yard. Then, step out onto the partially roofed patio to enjoy Carolina's temperate weather. The primary suite offers a custom closet design, frameless shower door and spa soaking tub. NEWER: HVAC, water heater, washer & dryer. Garage with epoxied floor and built-ins. Solar tubes add lots of extra light. And, best of all, walk to our 34,000 sq ft clubhouse to enjoy world-class amenities.
Location
State NC
County Chatham
Community Clubhouse, Curbs, Fitness Center, Pool, Sidewalks, Street Lights, Tennis Court(S)
Direction Take NC Hwy 55 to O'Kelly Chapel. Take a left on Del Webb Avenue and a right at Bradford Hall onto Allforth Place. Take a right on Beckingham Loop. Your new home is on the right!
Interior
Interior Features Bathtub/Shower Combination, Breakfast Bar, Ceiling Fan(s), Eat-in Kitchen, Entrance Foyer, Kitchen Island, Pantry, Master Downstairs, Quartz Counters, Recessed Lighting, Separate Shower, Smooth Ceilings, Solar Tube(s), Sound System, Tray Ceiling(s), Walk-In Closet(s), Walk-In Shower, Water Closet, Whirlpool Tub
Heating Forced Air, Natural Gas
Cooling Central Air
Flooring Carpet, Hardwood, Tile, Wood
Fireplaces Number 1
Fireplaces Type Family Room, Gas, Gas Log, Glass Doors
Fireplace Yes
Window Features Blinds,Skylight(s)
Appliance Dishwasher, Disposal, Dryer, Exhaust Fan, Gas Cooktop, Gas Water Heater, Ice Maker, Microwave, Range Hood, Refrigerator, Washer, Water Heater
Laundry Laundry Room, Main Level
Exterior
Exterior Feature Rain Gutters, Storage
Garage Spaces 2.0
Fence None
Pool Association, Community, Heated, In Ground, Indoor, Outdoor Pool, Private, Salt Water
Community Features Clubhouse, Curbs, Fitness Center, Pool, Sidewalks, Street Lights, Tennis Court(s)
Utilities Available Cable Available, Electricity Connected, Natural Gas Connected, Sewer Connected, Water Connected, Underground Utilities
View Y/N Yes
View Neighborhood
Roof Type Shingle
Street Surface Paved
Porch Covered, Front Porch, Patio
Garage Yes
Private Pool Yes
Building
Lot Description Close to Clubhouse, Landscaped
Faces Take NC Hwy 55 to O'Kelly Chapel. Take a left on Del Webb Avenue and a right at Bradford Hall onto Allforth Place. Take a right on Beckingham Loop. Your new home is on the right!
Story 1
Foundation Slab
Sewer Public Sewer
Water Public
Architectural Style Ranch
Level or Stories 1
Structure Type Stone Veneer,Vinyl Siding
New Construction No
Schools
Elementary Schools Chatham - N Chatham
Middle Schools Chatham - Margaret B Pollard
High Schools Chatham - Seaforth
Others
HOA Fee Include Maintenance Grounds,Storm Water Maintenance
Senior Community true
Tax ID 072500379553
Special Listing Condition Standard
Read Less Info
Want to know what your home might be worth? Contact us for a FREE valuation!

Our team is ready to help you sell your home for the highest possible price ASAP

GET MORE INFORMATION

