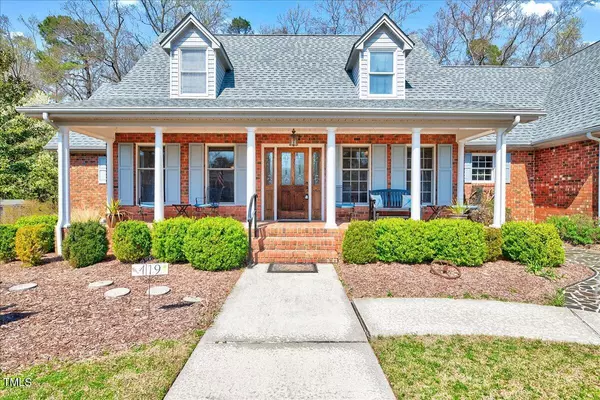Bought with Costello Real Estate & Investm
$540,000
$549,900
1.8%For more information regarding the value of a property, please contact us for a free consultation.
5 Beds
5 Baths
4,400 SqFt
SOLD DATE : 05/10/2024
Key Details
Sold Price $540,000
Property Type Single Family Home
Sub Type Single Family Residence
Listing Status Sold
Purchase Type For Sale
Square Footage 4,400 sqft
Price per Sqft $122
Subdivision Not In A Subdivision
MLS Listing ID 10017287
Sold Date 05/10/24
Bedrooms 5
Full Baths 3
Half Baths 2
Abv Grd Liv Area 4,400
Originating Board Triangle MLS
Year Built 1988
Annual Tax Amount $3,988
Lot Size 0.880 Acres
Acres 0.88
Property Description
Welcome to this beautifully updated home nestled on a sprawling 0.88-acre lot in downtown Four Oaks! Walking distance to the Elementary School, parks, & downtown. 4400 sq ft total! As you step inside, you're greeted by a grand foyer that seamlessly flows into the elegant formal dining area that is currently being used as an office/music room.
This 5 bedroom home hosts lots of space & storage from the walk in closets to the walk in attic space. TWO owners suites on the 1st & 2nd floor & TWO full kitchens! The main floor kitchen features a huge island & open breakfast area that overlooks the serene views of the secluded backyard. Enjoy the oversized heated 2 car garage, perfect for additional storage/workshop.
Convenience meets style on the main level with a thoughtfully placed half bath & a generously sized tiled laundry room. Relax in the inviting family room, complete with a cozy all brick fireplace, perfect for unwinding after a long day. Family room also leads out to a spacious two tiered deck perfect for grilling & outdoor entertainment. Retreat to the owner's suite on the first level, offering versatility with space for an office or sitting area. Master bath is accompanied by separate walk-in closets, a dual vanity, large soaking tub, & separate shower.
Upstairs, discover another lavish owner's suite with a private bath, along with three additional bedrooms and a Jack & Jill bathroom. One bedroom even boasts an extra flex area, ideal for customization.
The finished basement provides the ultimate haven for leisure & entertainment, boasting a full brick fireplace, a full kitchen, & a walk in pantry/storage area. This space has ample room for game tables, dining, movie room, & your very own private entrance to an outside patio. Outside features 2 storage sheds, firepit area, & plenty of space for activity! 2nd gravel driveway was added for additional parking, perfect for an RV or additional vehicles. Roof was replaced in 2020. Don't miss this opportunity to make this unique home yours.
Location
State NC
County Johnston
Direction 301 Hwy Four Oaks turn right onto N Main St. cross RR tracks, turn right on Hatcher St, when street ends turn left on Maple Ave and take first right onto Blackmon St. House is on the left.
Rooms
Other Rooms Shed(s), Storage
Basement Exterior Entry, Finished, Heated, Interior Entry
Interior
Interior Features Central Vacuum
Heating Forced Air, Heat Pump
Cooling Central Air
Flooring Carpet, Hardwood, Vinyl, Tile
Fireplaces Number 2
Fireplaces Type Basement, Family Room, Propane
Fireplace Yes
Appliance Dishwasher, Electric Cooktop
Laundry Laundry Room, Main Level, Sink
Exterior
Garage Spaces 2.0
Roof Type Shingle
Porch Deck
Parking Type Attached, Concrete, Garage Faces Front, Gravel, Heated Garage
Garage Yes
Private Pool No
Building
Faces 301 Hwy Four Oaks turn right onto N Main St. cross RR tracks, turn right on Hatcher St, when street ends turn left on Maple Ave and take first right onto Blackmon St. House is on the left.
Story 2
Sewer Public Sewer
Architectural Style Traditional
Level or Stories 2
New Construction No
Schools
Elementary Schools Johnston - Four Oaks
Middle Schools Johnston - Four Oaks
High Schools Johnston - S Johnston
Others
Tax ID 167105098764
Special Listing Condition Standard
Read Less Info
Want to know what your home might be worth? Contact us for a FREE valuation!

Our team is ready to help you sell your home for the highest possible price ASAP


GET MORE INFORMATION






