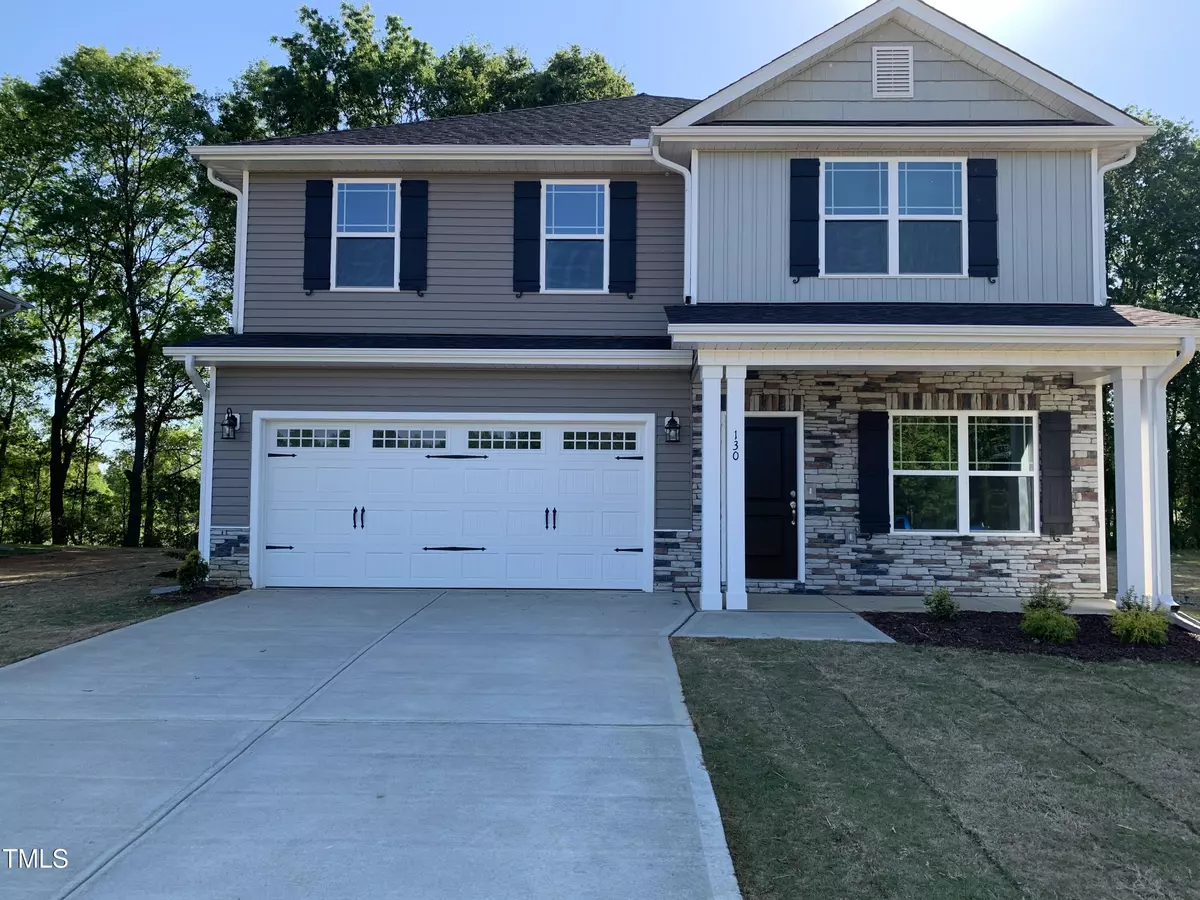Bought with RE/MAX United
$436,100
$436,100
For more information regarding the value of a property, please contact us for a free consultation.
6 Beds
4 Baths
3,105 SqFt
SOLD DATE : 05/13/2024
Key Details
Sold Price $436,100
Property Type Single Family Home
Sub Type Single Family Residence
Listing Status Sold
Purchase Type For Sale
Square Footage 3,105 sqft
Price per Sqft $140
Subdivision Elk Creek West
MLS Listing ID 10010018
Sold Date 05/13/24
Bedrooms 6
Full Baths 3
Half Baths 1
HOA Fees $29/ann
HOA Y/N Yes
Abv Grd Liv Area 3,105
Originating Board Triangle MLS
Year Built 2024
Annual Tax Amount $567
Lot Size 8,712 Sqft
Acres 0.2
Property Description
Move In Ready! 6 BEDROOMS! The primary bedroom is conveniently situated on the main floor, offering both comfort and privacy. A formal dining room sets the stage for elegance, adorned with crown molding, a trey ceiling, and wainscoting, creating a space that's perfect for special occasions. The kitchen provides ample cabinet storage and features an island and bar with seating, all seamlessly integrated with the family room. A tiled backsplash, granite countertops, a gourmet stainless steel appliance package, and gorgeously upgraded painted cabinets combine to create a kitchen that's as functional as it is stylish. The primary bathroom exudes luxury, offering a double vanity and a combination of a garden tub and a tiled shower. A large walk-in closet adds a practical touch to the primary suite. The upper floor reveals 4 additional BR's, along with a 5th BR or den and a generously proportioned bonus/rec. room. This layout offers versatility and space to cater to your unique needs and lifestyle.
Location
State NC
County Johnston
Direction Take exit 319 off 40 east and take left on 210. Follow to Black Creek and take a right. Community will be on the left.
Interior
Heating Central
Cooling Central Air, Heat Pump
Flooring Carpet, Laminate, Vinyl
Fireplaces Number 1
Fireplaces Type Propane
Fireplace Yes
Appliance Dishwasher, Disposal, Electric Oven, Microwave, Range, Water Heater
Exterior
Garage Spaces 2.0
Roof Type Shingle
Garage Yes
Private Pool No
Building
Faces Take exit 319 off 40 east and take left on 210. Follow to Black Creek and take a right. Community will be on the left.
Foundation Slab
Sewer Public Sewer
Water Public
Architectural Style Craftsman
Structure Type Stone,Vinyl Siding
New Construction Yes
Schools
Elementary Schools Johnston - W Smithfield
Middle Schools Johnston - Smithfield
High Schools Johnston - Smithfield Selma
Others
HOA Fee Include None
Tax ID 167300469732
Special Listing Condition Standard
Read Less Info
Want to know what your home might be worth? Contact us for a FREE valuation!

Our team is ready to help you sell your home for the highest possible price ASAP

GET MORE INFORMATION

