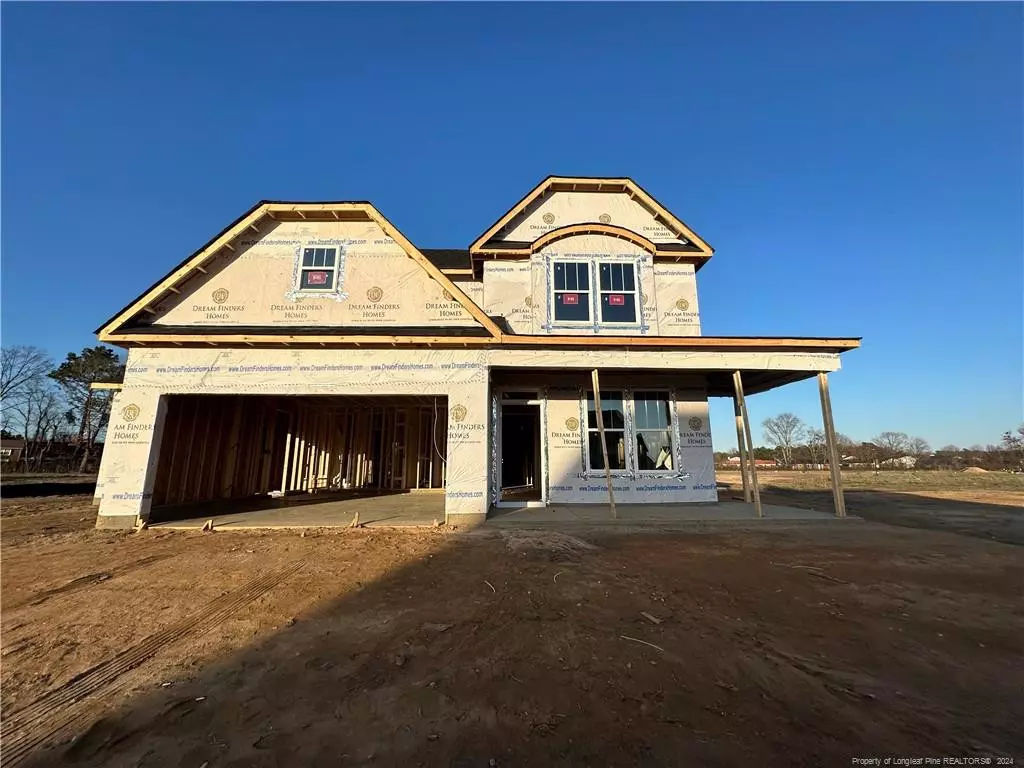Bought with H.B. Realty
$391,384
$377,842
3.6%For more information regarding the value of a property, please contact us for a free consultation.
4 Beds
3 Baths
2,408 SqFt
SOLD DATE : 05/13/2024
Key Details
Sold Price $391,384
Property Type Single Family Home
Sub Type Single Family Residence
Listing Status Sold
Purchase Type For Sale
Square Footage 2,408 sqft
Price per Sqft $162
Subdivision Highcroft
MLS Listing ID LP716189
Sold Date 05/13/24
Bedrooms 4
Full Baths 2
Half Baths 1
HOA Fees $20/ann
HOA Y/N Yes
Abv Grd Liv Area 2,408
Originating Board Triangle MLS
Year Built 2023
Lot Size 8,276 Sqft
Acres 0.19
Property Description
Welcome to the "Jordan" by Dream Finders Homes builder. As you enter the foyer from the welcoming front porch, you instantly feel the openness of the home. The formal dining room flows to the spacious kitchen that overlooks the family room, complete with vaulted ceilings. The first level primary suite bedroom has a trey ceiling standard and open bath complete with large walk-in shower, separate vanities, and extravagant walk-in closet — that leads directly to a dual access laundry room. The second level consists of 3 bedrooms (with large walk-in closets, one even contains a window and could serve as a dressing room, playhouse, office, etc.) full bath with dual vanities and loft that overlooks the family room. Highcroft is a very popular community conveniently located minutes to I-295, providing quick access to the west side to the north side of town. Very close to Fort Liberty, downtown and all shopping and restaurants.
Location
State NC
County Cumberland
Community Curbs
Direction Raeford Road - right onto Hoke Loop Road. Right into Highcroft
Interior
Interior Features Ceiling Fan(s), Double Vanity, Entrance Foyer, Granite Counters, Kitchen Island, Master Downstairs, Separate Shower, Tray Ceiling(s), Walk-In Closet(s)
Heating Forced Air, Heat Pump
Cooling Central Air, Electric
Flooring Hardwood, Laminate, Tile, Vinyl
Fireplaces Number 1
Fireplaces Type Gas Log
Fireplace Yes
Appliance Dishwasher, Microwave, Range, Washer/Dryer
Laundry Main Level
Exterior
Exterior Feature Rain Gutters
Garage Spaces 2.0
Community Features Curbs
View Y/N Yes
Street Surface Paved
Porch Front Porch, Patio
Garage Yes
Private Pool No
Building
Lot Description Cleared
Faces Raeford Road - right onto Hoke Loop Road. Right into Highcroft
Foundation Slab
Structure Type Brick Veneer
New Construction Yes
Others
Tax ID 9476892624
Special Listing Condition Standard
Read Less Info
Want to know what your home might be worth? Contact us for a FREE valuation!

Our team is ready to help you sell your home for the highest possible price ASAP


GET MORE INFORMATION

