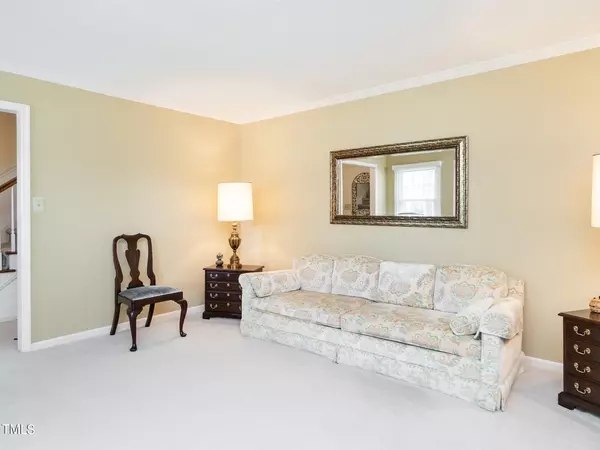Bought with Non Member Office
$330,000
$329,000
0.3%For more information regarding the value of a property, please contact us for a free consultation.
4 Beds
3 Baths
2,162 SqFt
SOLD DATE : 05/14/2024
Key Details
Sold Price $330,000
Property Type Single Family Home
Sub Type Single Family Residence
Listing Status Sold
Purchase Type For Sale
Square Footage 2,162 sqft
Price per Sqft $152
Subdivision Not In A Subdivision
MLS Listing ID 10021879
Sold Date 05/14/24
Bedrooms 4
Full Baths 3
HOA Y/N No
Abv Grd Liv Area 2,162
Originating Board Triangle MLS
Year Built 1972
Annual Tax Amount $2,967
Lot Size 0.510 Acres
Acres 0.51
Property Description
Welcome Home to this Charming Brick Cape Cod Retreat! Nestled in the heart of an established neighborhood, this delightful residence invites you to experience the epitome of comfortable living. Boasting 4 bedrooms and 3 full baths, this home offers ample space for both relaxation and entertainment. Step inside to discover a warm and inviting atmosphere, where a cozy living room welcomes you to unwind after a long day. In addition, a den adorned with a gas log fireplace sets the perfect ambiance for cozy evenings with loved ones. Meal times become a joy in the spacious dining room, complemented by a kitchen featuring a convenient breakfast area for casual dining. With ample cabinetry and counter space, prepare your next meal with ease. The main level graciously hosts 2 bedrooms, providing flexibility for guests or a home office. Ascend to the second level to find 2 generously sized bedrooms, ensuring everyone in the family enjoys their own private sanctuary. A hall bath with double sinks adds convenience to your daily routine. Storage solutions abound with a spacious attic, offering ample room to stow away belongings with ease. Outside, revel in the backyard, perfect for summer barbecues, outdoor gatherings, or simply basking in the sunshine on the patio. Updates include a new roof installed in 2021, offering peace of mind and added value to the property. Situated on more than half an acre, this home provides a rare opportunity to embrace the suburban living while still being close to all amenities. Don't miss out on the chance to make this brick Cape Cod beauty your own - schedule your showing today and prepare to fall in love with your new forever home!
Location
State NC
County Alamance
Zoning R-15
Direction From I 85/40 Exit 141, go north on Huffman Mill Rd; Right on Church St; Left on Gurney St; Right on Kimberly Rd. Home on the left.
Interior
Interior Features Dining L, Eat-in Kitchen, Entrance Foyer, Storage
Heating Forced Air, Gas Pack
Cooling Central Air
Flooring Carpet, Laminate, Tile, Vinyl
Fireplaces Type Den, Gas Log
Fireplace Yes
Window Features Double Pane Windows
Appliance Built-In Electric Range, Dishwasher, Disposal, Dryer, Electric Water Heater, Refrigerator, Washer
Laundry Laundry Room, Main Level
Exterior
Garage Spaces 1.0
Utilities Available Electricity Connected, Natural Gas Connected, Sewer Connected, Water Connected
Roof Type Shingle
Street Surface Paved
Parking Type Garage Faces Rear
Garage Yes
Private Pool No
Building
Lot Description Back Yard, City Lot, Few Trees, Front Yard, Landscaped, Level
Faces From I 85/40 Exit 141, go north on Huffman Mill Rd; Right on Church St; Left on Gurney St; Right on Kimberly Rd. Home on the left.
Foundation Permanent
Sewer Public Sewer
Water Public
Architectural Style Cape Cod
Structure Type Brick Veneer,Wood Siding
New Construction No
Schools
Elementary Schools Alamance - Marvin B Smith
Middle Schools Alamance - Turrentine
High Schools Alamance - Walter Williams
Others
Tax ID 8865030227
Special Listing Condition Standard
Read Less Info
Want to know what your home might be worth? Contact us for a FREE valuation!

Our team is ready to help you sell your home for the highest possible price ASAP


GET MORE INFORMATION






