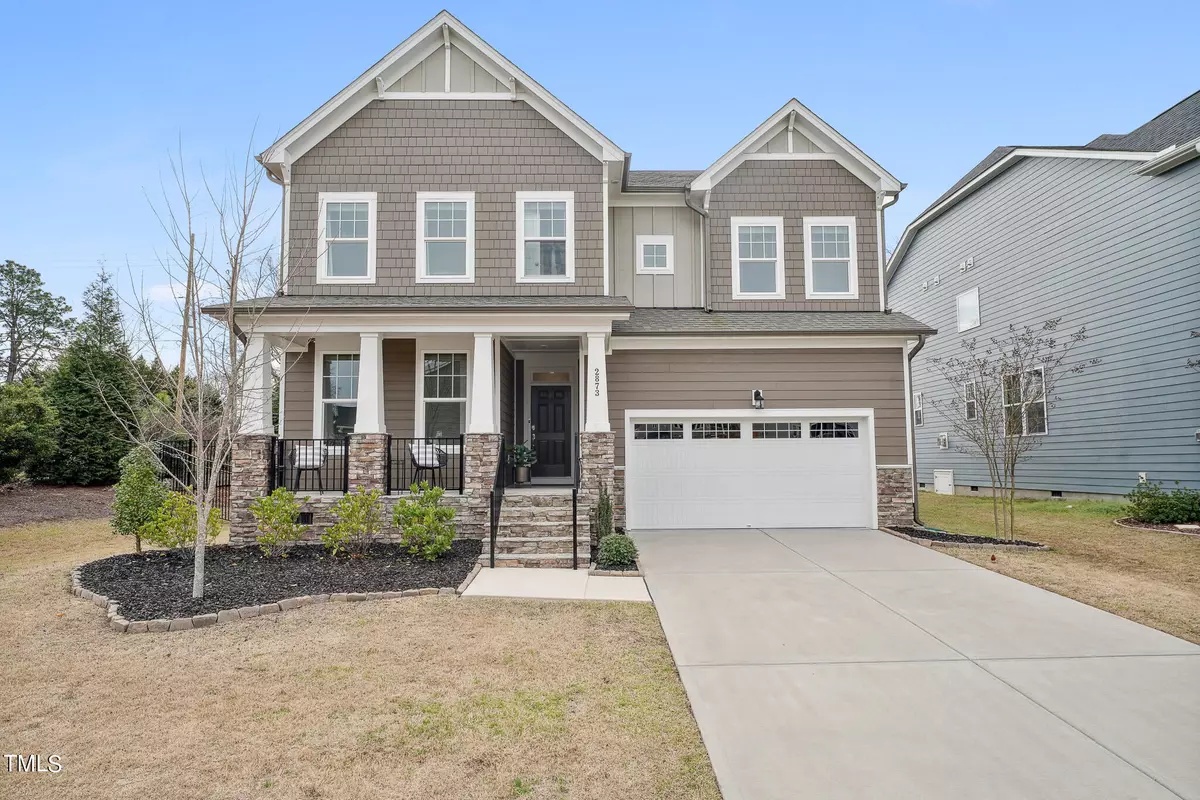Bought with Blossom Realty Group LLC
$779,000
$724,000
7.6%For more information regarding the value of a property, please contact us for a free consultation.
5 Beds
3 Baths
2,857 SqFt
SOLD DATE : 05/14/2024
Key Details
Sold Price $779,000
Property Type Single Family Home
Sub Type Single Family Residence
Listing Status Sold
Purchase Type For Sale
Square Footage 2,857 sqft
Price per Sqft $272
Subdivision Smith Farm
MLS Listing ID 10019662
Sold Date 05/14/24
Style House
Bedrooms 5
Full Baths 3
HOA Fees $100/mo
HOA Y/N Yes
Abv Grd Liv Area 2,857
Originating Board Triangle MLS
Year Built 2020
Annual Tax Amount $5,122
Lot Size 7,405 Sqft
Acres 0.17
Property Description
This exquisite 5-bedroom residence, situated in desirable Smith Farm, is the perfect blend of comfort, elegance, and convenience. Step inside and admire elegant finishes, sun-drenched spaces, and beautiful main level LVP flooring. The Dining Room opens seamlessly to the Family Room where the fireplace and a gorgeous wall of windows serves as the focal point. You'll love the modern white cabinet Kitchen featuring Quartz counters, SS appliances, large center island with bar seating, and a pristine white tile backsplash. Sliding glass doors with remote-operated shades lead to the screened-in porch and deck in the fenced backyard. Enjoy the versatility of a 1st floor bedroom which is perfect for guests or a private office. Head upstairs to discover a massive Loft, three additional bedrooms, and a spacious Primary Suite complete with tray celling, 2 WICs, and a luxurious en-suite bath. Great neighborhood amenities such as a pool, clubhouse, playground, walking trails, and dedicated dog park are steps away. Offer accepted. Awaiting DD.
Location
State NC
County Wake
Community Clubhouse, Pool, Street Lights
Direction From US-64 W, turn left onto Richardson Rd. Turn left onto Olive Chapel Rd. Turn left onto Kythira Dr. Turn right onto Farmhouse Rd.
Interior
Interior Features Crown Molding, Double Vanity, Dual Closets, Eat-in Kitchen, Entrance Foyer, Kitchen Island, Open Floorplan, Pantry, Quartz Counters, Recessed Lighting, Separate Shower, Tray Ceiling(s), Walk-In Closet(s)
Heating Fireplace(s), Forced Air, Natural Gas
Cooling Ceiling Fan(s), Dual
Flooring Carpet, Vinyl, Tile
Fireplaces Number 1
Fireplaces Type Family Room
Fireplace Yes
Appliance Built-In Gas Oven, Dishwasher, Disposal, Gas Cooktop, Gas Oven, Range Hood, Stainless Steel Appliance(s), Oven
Laundry Upper Level
Exterior
Garage Spaces 2.0
Fence Back Yard, Fenced
Community Features Clubhouse, Pool, Street Lights
Utilities Available Natural Gas Connected, Sewer Connected
View Y/N Yes
Roof Type Shingle
Porch Deck, Screened
Garage Yes
Private Pool No
Building
Lot Description Landscaped
Faces From US-64 W, turn left onto Richardson Rd. Turn left onto Olive Chapel Rd. Turn left onto Kythira Dr. Turn right onto Farmhouse Rd.
Story 2
Foundation Stone
Water Public
Architectural Style Craftsman
Level or Stories 2
Structure Type Fiber Cement,HardiPlank Type,Shake Siding,Stone Veneer
New Construction No
Schools
Elementary Schools Wake County Schools
Middle Schools Wake County Schools
High Schools Wake County Schools
Others
HOA Fee Include Maintenance Grounds
Senior Community false
Tax ID 0721399466
Special Listing Condition Standard
Read Less Info
Want to know what your home might be worth? Contact us for a FREE valuation!

Our team is ready to help you sell your home for the highest possible price ASAP

GET MORE INFORMATION

