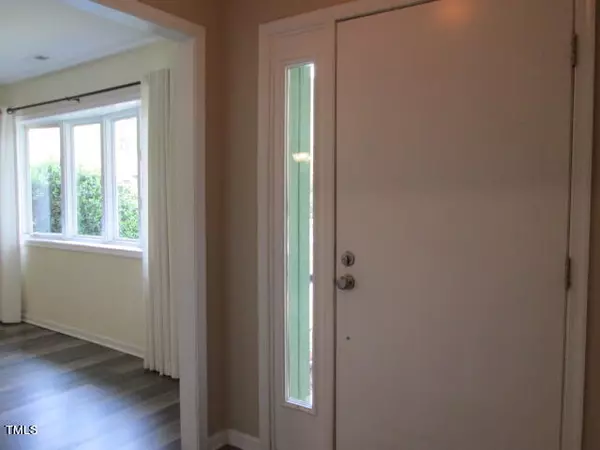Bought with RED APPLE REAL ESTATE
$282,500
$300,000
5.8%For more information regarding the value of a property, please contact us for a free consultation.
3 Beds
2 Baths
1,350 SqFt
SOLD DATE : 05/14/2024
Key Details
Sold Price $282,500
Property Type Townhouse
Sub Type Townhouse
Listing Status Sold
Purchase Type For Sale
Square Footage 1,350 sqft
Price per Sqft $209
Subdivision The Ridges At Parkwood
MLS Listing ID 10020817
Sold Date 05/14/24
Style Site Built,Townhouse
Bedrooms 3
Full Baths 2
HOA Fees $245/mo
HOA Y/N Yes
Abv Grd Liv Area 1,350
Originating Board Triangle MLS
Year Built 1983
Annual Tax Amount $1,659
Lot Size 1,742 Sqft
Acres 0.04
Property Description
Hard To Find Ranch Townhome That Has Been Beautifully Updated! 3 Bedroom 2 Full Bath! Large Fenced In Back Yard With Patio, Outside Storage, Nicely Landscaped With Shrubbery, Bulbs That Bloom Into Summer, Perennials That Come Back Every Year & Blooming Vines! Home Backs Up To Trees! Very Recent Updates Include: Inside Professionally Painted March 24! Dining & Living Painted 23! NEW LP Ventless Gas Logs 23! Other Updates Include: HVAC System Replaced 2016! Eat In Kitchen Completely Redone With White Cabinets, Corner Lazy Susan, Stainless Steel Appliances, Under Cabinet LED Lighting With Remote! Granite Countertops & MORE! NEWER Vinyl Sliding Door With Built-in Blinds & Side Transom For Lots Of Naturel Daylight! Other Updates Include: Wide Plank Laminate Flooring Throughout! Updated Lights And Ceiling Fans! All Ceiling Fans Have Remotes! Pull Down Blinds! Both Bathrooms Updated, Must See! Vanities! Faucets! Lighting & Primary Bath Has Built In Ceiling Heater & A Step In Tiled Shower! Primary Bedroom Has Double Closets & Is A Very Nice Size! Large Utility Room With Extra Shelving! Crank Out Windows In Front Bedroom & Living Room! Perfect Sized Foyer Area! Refrigerator, Washer, Dryer, Fireplace Screen, Curtains, Storage Cabinet In Primary Bath All Stay With Acceptable Offer! Dog Bag Stations, Little Library In Community! All This & Minutes To 40, RTP, Not Far To Duke & UNC Hospital Systems & Minutes To Shopping, Shopping Malls, Eating & MORE!
Location
State NC
County Durham
Direction Turn right into the Parkwood Subdivision from Hwy 54 E; right turn onto Sedwick; right turn onto Daisy Lane; first right after the mailboxes onto Poppy Trail. Your new townhome is on the left!
Rooms
Other Rooms None
Interior
Interior Features Bathtub/Shower Combination, Ceiling Fan(s), Chandelier, Dual Closets, Eat-in Kitchen, Entrance Foyer, Granite Counters, Smooth Ceilings, Walk-In Shower
Heating Electric, Fireplace(s)
Cooling Central Air, Electric
Flooring Laminate
Fireplaces Number 1
Fireplaces Type Gas Log, Living Room
Fireplace Yes
Appliance Dishwasher, Disposal, Dryer, Electric Range, Ice Maker, Microwave, Refrigerator, Washer
Laundry Inside, Laundry Room, Main Level
Exterior
Exterior Feature Fenced Yard, Rain Gutters, Storage
Fence Back Yard
Community Features None
Utilities Available Cable Available, Electricity Connected, Sewer Connected, Water Connected
Waterfront No
View Y/N Yes
View Neighborhood
Roof Type Shingle
Street Surface Asphalt
Porch Patio, Porch
Parking Type Asphalt, Parking Lot
Garage No
Private Pool No
Building
Lot Description Back Yard, Cleared, Few Trees, Front Yard, Interior Lot, Landscaped, Level
Faces Turn right into the Parkwood Subdivision from Hwy 54 E; right turn onto Sedwick; right turn onto Daisy Lane; first right after the mailboxes onto Poppy Trail. Your new townhome is on the left!
Story 1
Foundation Slab
Sewer Public Sewer
Water Public
Architectural Style Ranch, Traditional
Level or Stories 1
Structure Type Wood Siding
New Construction No
Schools
Elementary Schools Durham - Parkwood
Middle Schools Durham - Lowes Grove
High Schools Durham - Hillside
Others
HOA Fee Include Maintenance Grounds,Maintenance Structure,Pest Control
Senior Community false
Tax ID 0727498819
Special Listing Condition Standard
Read Less Info
Want to know what your home might be worth? Contact us for a FREE valuation!

Our team is ready to help you sell your home for the highest possible price ASAP


GET MORE INFORMATION






