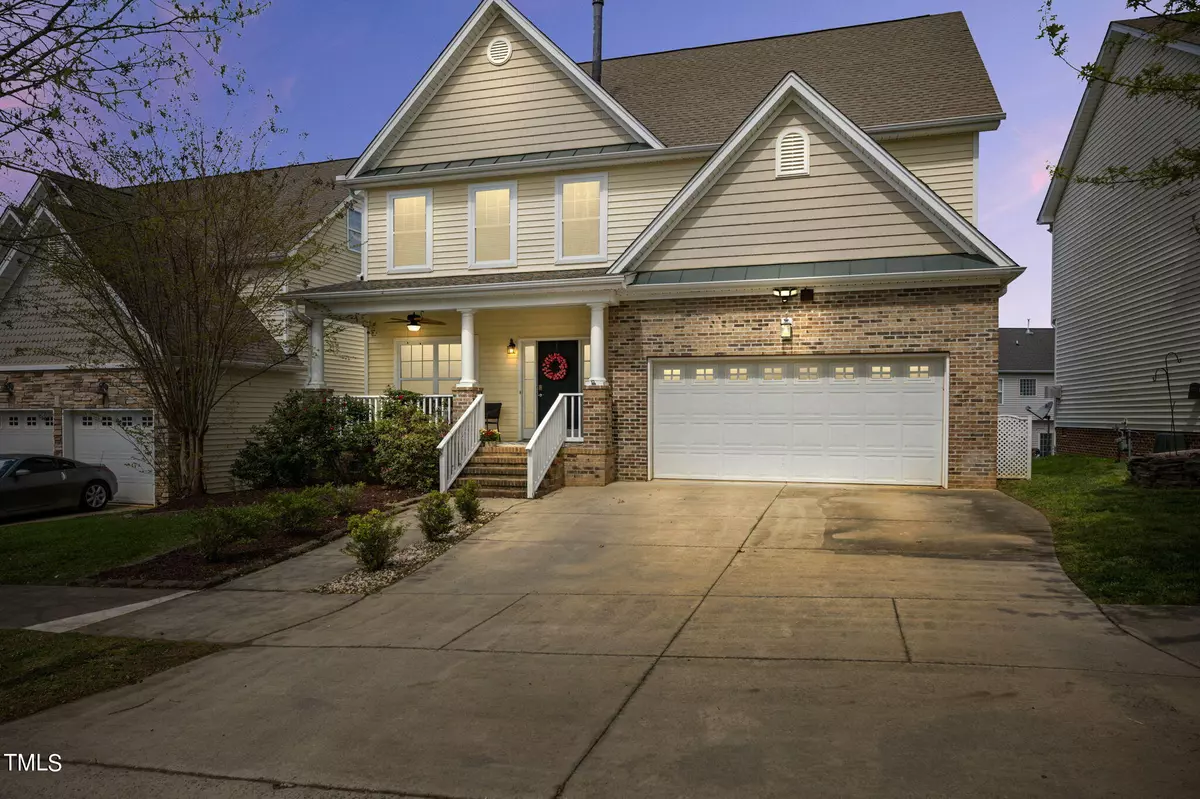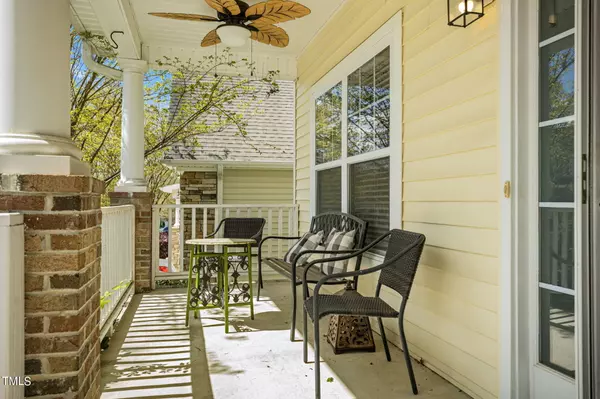Bought with Keller Williams Central
$351,000
$350,000
0.3%For more information regarding the value of a property, please contact us for a free consultation.
4 Beds
4 Baths
2,686 SqFt
SOLD DATE : 05/15/2024
Key Details
Sold Price $351,000
Property Type Single Family Home
Sub Type Single Family Residence
Listing Status Sold
Purchase Type For Sale
Square Footage 2,686 sqft
Price per Sqft $130
Subdivision Mackintosh On The Lake
MLS Listing ID 10023054
Sold Date 05/15/24
Bedrooms 4
Full Baths 3
Half Baths 1
HOA Fees $81/qua
HOA Y/N Yes
Abv Grd Liv Area 2,686
Originating Board Triangle MLS
Year Built 2007
Annual Tax Amount $3,694
Lot Size 5,662 Sqft
Acres 0.13
Property Description
Welcome home! This beautiful home in desirable Mackintosh on the lake is priced to sell! With 4 bedrooms, two bathrooms, on the second floor, and a finished bonus room with closet, full bathroom and floored attic space on the third floor, this home has plenty to offer! Fireplace in the very spacious primary bedroom creates a great ambiance for relaxing. Fenced in back yard with back porch and patio, perfect for entertaining. Mackintosh on the lake offers miles of sidewalks, pool, basketball and tennis courts, clubhouse, fitness center and many more amenities. All of this less than 5 minutes from I-40!
Location
State NC
County Alamance
Community Clubhouse, Fitness Center, Playground, Pool
Direction From I-40E turn left onto, turn right onto Bonnar Bridge PKWY, turn right onto Glenkirk dr. turn right onto Sinclair Trace, house is on the left in .10 miles.
Interior
Interior Features Double Vanity, Granite Counters, Kitchen Island, Open Floorplan, Pantry, Soaking Tub, Walk-In Closet(s)
Heating Electric, Natural Gas
Cooling Central Air
Flooring Carpet, Hardwood, Tile
Fireplaces Number 2
Fireplaces Type Bedroom, Living Room
Fireplace Yes
Appliance Dishwasher, Refrigerator
Laundry Upper Level
Exterior
Exterior Feature Fenced Yard
Garage Spaces 2.0
Fence Back Yard
Pool Community
Community Features Clubhouse, Fitness Center, Playground, Pool
Roof Type Shingle
Porch Covered, Deck, Front Porch
Parking Type Garage, Garage Faces Front
Garage Yes
Private Pool No
Building
Faces From I-40E turn left onto, turn right onto Bonnar Bridge PKWY, turn right onto Glenkirk dr. turn right onto Sinclair Trace, house is on the left in .10 miles.
Foundation Brick/Mortar
Sewer Public Sewer
Water Public
Architectural Style Traditional
Structure Type Brick Veneer,Vinyl Siding
New Construction No
Schools
Elementary Schools Alamance - Highland
Middle Schools Alamance - Turrentine
High Schools Alamance - Walter Williams
Others
HOA Fee Include None
Tax ID 105853
Special Listing Condition Standard
Read Less Info
Want to know what your home might be worth? Contact us for a FREE valuation!

Our team is ready to help you sell your home for the highest possible price ASAP


GET MORE INFORMATION






