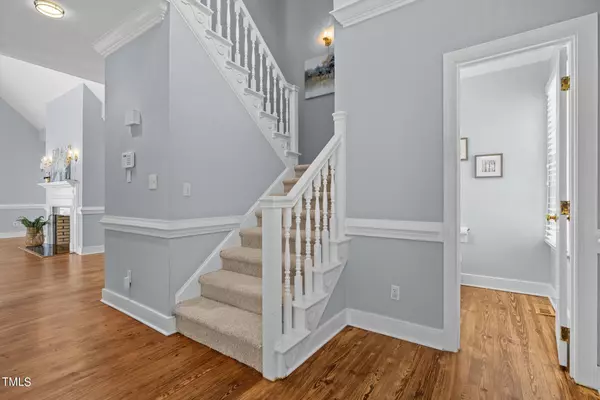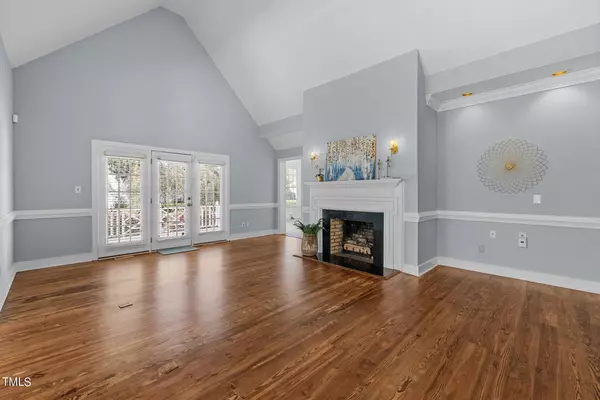Bought with Cary-Raleigh Realty, Inc.
$615,000
$625,000
1.6%For more information regarding the value of a property, please contact us for a free consultation.
3 Beds
3 Baths
2,542 SqFt
SOLD DATE : 05/15/2024
Key Details
Sold Price $615,000
Property Type Single Family Home
Sub Type Single Family Residence
Listing Status Sold
Purchase Type For Sale
Square Footage 2,542 sqft
Price per Sqft $241
Subdivision Williamsburg Commons
MLS Listing ID 10018245
Sold Date 05/15/24
Bedrooms 3
Full Baths 2
Half Baths 1
HOA Fees $139/qua
HOA Y/N Yes
Abv Grd Liv Area 2,542
Originating Board Triangle MLS
Year Built 1986
Annual Tax Amount $3,728
Lot Size 6,969 Sqft
Acres 0.16
Property Description
Absolutely charming replica of the Coke-Garrett house in Colonial Williamsburg.
There are special touches with Old World Charm that will remind you of Williamsburg. This William Poole Design features an open floor plan. It includes a first-floor owners suite with a new bathroom remodel including marble countertops and this ensuite opens to a bright sunroom which also accesses the rest of the first floor. The interior offers fully refinished hardwood flooring and brand-new carpeting. The kitchen was updated in 2022 to include recently resurfaced cabinetry and high-quality appliances such as a Dacor gas range, LG oven & microwave, Miele dishwasher, and Subzero refrigerator. There is a cozy gas fireplace in the family room, a dining room with a bay window, and a bright sunroom with a vaulted ceiling and built-in bookshelves. Chair rail and crown molding add to the aesthetic appeal of this breathtaking home. The property comes with a large single car detached garage having a newer roof with walk-up storage. Additionally, there is an outside paved parking pad for extra parking space. A fenced rear and side yard provides privacy and security. The roof was replaced in 2018 The HVAC system is 8 years old.
This property offers convenient access to various amenities such as the Cary Greenway System, Lochmere Clubhouse and golf course, grocery stores, shopping centers, restaurants, and entertainment venues like the Koka Booth Amphitheatre and Waverly Place. This property offers a blend of modern upgrades and old-world character in a Williamsburg Style Community with a convenient location, making it an attractive option for potential buyers.
Location
State NC
County Wake
Zoning TRP
Direction From Cary Wake Med head South on Kildaire Farm Rd. Right on Palace Green. House is on the left across from the gazebo
Interior
Interior Features Built-in Features, Eat-in Kitchen, Kitchen Island, Vaulted Ceiling(s), Walk-In Closet(s)
Heating Forced Air, Natural Gas
Cooling Central Air
Flooring Carpet, Hardwood, Tile
Fireplaces Number 1
Fireplaces Type Family Room, Gas Log
Fireplace Yes
Appliance Built-In Refrigerator, Dishwasher, Disposal, Gas Cooktop, Gas Water Heater, Microwave, Refrigerator, Oven
Exterior
Exterior Feature Fenced Yard
Garage Spaces 1.0
Fence Fenced, Wood
Waterfront No
View Y/N Yes
Roof Type Shake
Porch Deck, Porch
Parking Type Driveway, Garage
Garage Yes
Private Pool No
Building
Lot Description Back Yard, Corner Lot, Hardwood Trees, Landscaped, Near Golf Course
Faces From Cary Wake Med head South on Kildaire Farm Rd. Right on Palace Green. House is on the left across from the gazebo
Story 2
Foundation Raised
Sewer Public Sewer
Water Public
Architectural Style Colonial, Traditional, Williamsburg
Level or Stories 2
New Construction No
Schools
Elementary Schools Wake - Dillard
Middle Schools Wake - Dillard
High Schools Wake - Athens Dr
Others
HOA Fee Include Maintenance Grounds,Road Maintenance
Senior Community false
Tax ID Real Estate ID# 0153836 Pin# 0761595263
Special Listing Condition Standard
Read Less Info
Want to know what your home might be worth? Contact us for a FREE valuation!

Our team is ready to help you sell your home for the highest possible price ASAP


GET MORE INFORMATION






