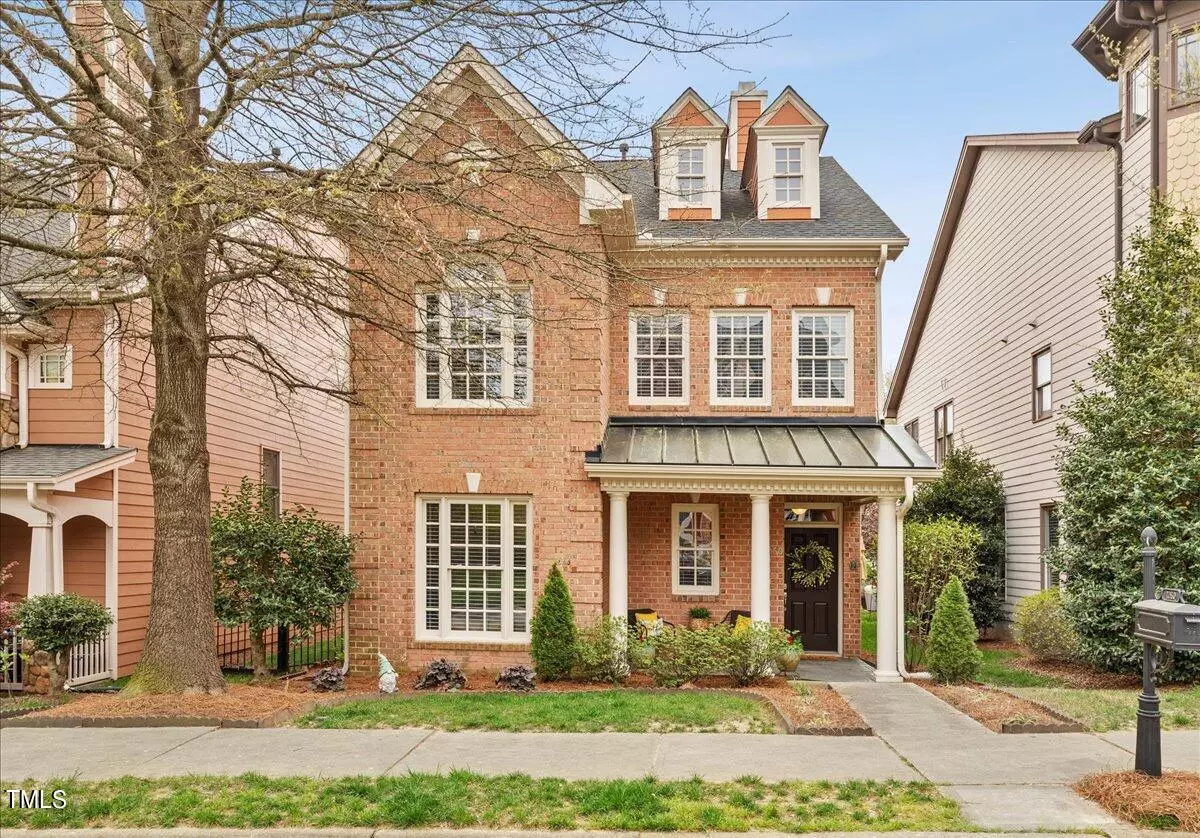Bought with Christina Valkanoff Realty Group
$600,000
$600,000
For more information regarding the value of a property, please contact us for a free consultation.
4 Beds
3 Baths
2,457 SqFt
SOLD DATE : 05/14/2024
Key Details
Sold Price $600,000
Property Type Single Family Home
Sub Type Single Family Residence
Listing Status Sold
Purchase Type For Sale
Square Footage 2,457 sqft
Price per Sqft $244
Subdivision Kitts Creek
MLS Listing ID 10020698
Sold Date 05/14/24
Style House
Bedrooms 4
Full Baths 2
Half Baths 1
HOA Fees $76/qua
HOA Y/N Yes
Abv Grd Liv Area 2,457
Originating Board Triangle MLS
Year Built 2007
Annual Tax Amount $3,756
Lot Size 4,356 Sqft
Acres 0.1
Property Description
Location! Amenities! This lovely home is nestled in the highly sought-after Kitts Creek Neighborhood. With 4 bedrooms and 2.5 bathrooms, this functional layout offers a first-floor bedroom/flex space, large open living room, kitchen with granite counters and stainless steel appliances, laundry room, and rear-load 2-car garage. Continue upstairs to find a huge primary suite with sitting area and ensuite bath with dual vanities, walk-in closet, and separate garden tub and shower. Two well-sized secondary bedrooms, large closets, and an large secondary bath complete the upstairs. This home has been meticulously maintained, roof is 2021/2022, exterior/interior painted in 2021.
Enjoy the fenced-in courtyard, front porch, or stroll the charming neighborhood to the resort-like amenities that offer green space, playground, picnic area, clubhouse with gym, pool with slide, kiddie pool area, tennis, community garden, and dog park.
Conveniently located, this home is close to RTP, I-40, I-540 and major highways, shopping, & restaurants.
Location
State NC
County Wake
Community Clubhouse, Fitness Center, Playground, Pool, Tennis Court(S)
Direction From 55, turn onto Kit Creek Rd. Turn right on Glade Valley Lane, then left on Gold Rock Lane.
Interior
Interior Features Crown Molding, Double Vanity, Granite Counters, High Ceilings, Open Floorplan, Separate Shower, Smooth Ceilings, Walk-In Closet(s), Water Closet
Heating Natural Gas
Cooling Central Air, Dual
Flooring Carpet, Tile, Wood
Window Features Blinds,Window Treatments
Appliance Dishwasher, Electric Oven, Stainless Steel Appliance(s)
Laundry Laundry Room, Main Level
Exterior
Exterior Feature Fenced Yard
Garage Spaces 2.0
Community Features Clubhouse, Fitness Center, Playground, Pool, Tennis Court(s)
Utilities Available Cable Available, Electricity Connected, Natural Gas Connected, Sewer Connected, Water Connected
View Y/N Yes
Roof Type Metal,Shingle
Porch Front Porch, Patio
Garage Yes
Private Pool No
Building
Faces From 55, turn onto Kit Creek Rd. Turn right on Glade Valley Lane, then left on Gold Rock Lane.
Story 2
Foundation Slab
Sewer Public Sewer
Water Public
Architectural Style Traditional
Level or Stories 2
Structure Type Brick,Fiber Cement
New Construction No
Schools
Elementary Schools Wake - Alston Ridge
Middle Schools Wake - Alston Ridge
High Schools Wake - Panther Creek
Others
HOA Fee Include Unknown
Tax ID 0746.01287112.000
Special Listing Condition Standard
Read Less Info
Want to know what your home might be worth? Contact us for a FREE valuation!

Our team is ready to help you sell your home for the highest possible price ASAP


GET MORE INFORMATION

