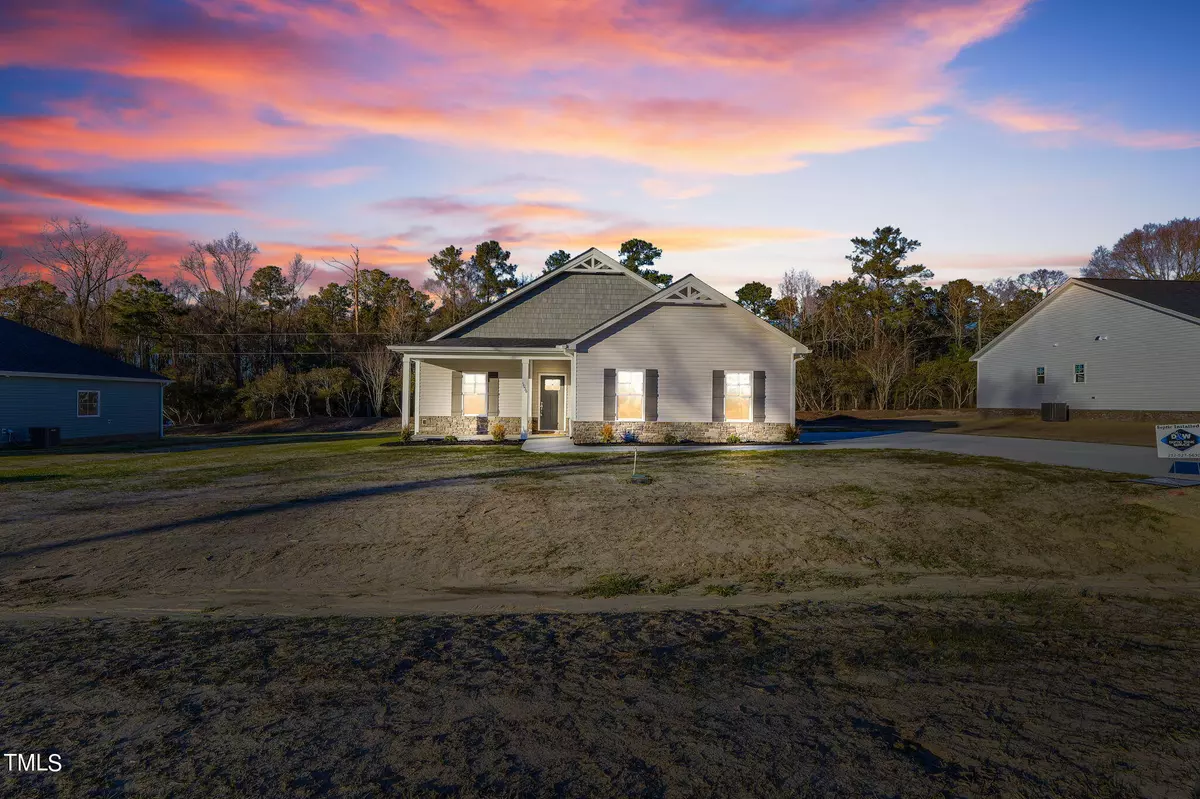Bought with RE/MAX SOUTHLAND REALTY II
$294,900
$294,900
For more information regarding the value of a property, please contact us for a free consultation.
4 Beds
3 Baths
1,661 SqFt
SOLD DATE : 05/15/2024
Key Details
Sold Price $294,900
Property Type Single Family Home
Sub Type Single Family Residence
Listing Status Sold
Purchase Type For Sale
Square Footage 1,661 sqft
Price per Sqft $177
Subdivision Marion Heights
MLS Listing ID 2527772
Sold Date 05/15/24
Style Site Built
Bedrooms 4
Full Baths 3
HOA Fees $25/ann
HOA Y/N Yes
Abv Grd Liv Area 1,661
Originating Board Triangle MLS
Year Built 2023
Lot Size 0.400 Acres
Acres 0.4
Property Description
Beautiful Marion Heights Community boast Nature Feel with Partial Wooded Lots! The Owen Plan is a beautiful ranch design with 4 Bedrooms/3 Full Baths w/ 1,644 SF~2 Owners Suites -one could make In-Law Suite!! Nice ISLAND Kitchen w/ GRANITE counter Tops & BreakFast Bar, Tile Back Splash, & Stainless Appliances. Large Family Living w/ Gas log Fireplace. Covered back porch overlooking gorgeous back yard! ECO-Select Homes! Located between La Grange and Kinston -Easy Commute to Goldsboro, Greenville, Raleigh-move in ready! Ask About Buyer Credits! *Eco-Select & HERO Code Home!*
Location
State NC
County Lenoir
Zoning res
Direction From Banks School Rd, turn onto Staley Ct. Turn left onto Marion Heights Drive, the home will be the second home on the left.
Rooms
Main Level Bedrooms 4
Interior
Interior Features Bathtub Only, Bathtub/Shower Combination, Ceiling Fan(s), Double Vanity, Entrance Foyer, Granite Counters, High Ceilings, Kitchen/Dining Room Combination, Living/Dining Room Combination, Pantry, Master Downstairs, Second Primary Bedroom, Separate Shower, Shower Only, Smooth Ceilings, Soaking Tub, Tile Counters, Tray Ceiling(s), Walk-In Closet(s), Walk-In Shower
Heating Electric, Heat Pump
Cooling Central Air
Flooring Carpet, Laminate, Vinyl
Fireplaces Number 1
Fireplaces Type Family Room, Gas Log
Fireplace Yes
Appliance Dishwasher, Electric Range, Electric Water Heater, Microwave, Plumbed For Ice Maker, Range
Laundry Laundry Room, Main Level
Exterior
Exterior Feature Rain Gutters
Garage Spaces 2.0
View Y/N Yes
Roof Type Shingle
Handicap Access Accessible Washer/Dryer, Level Flooring
Porch Covered, Porch
Garage Yes
Private Pool No
Building
Lot Description Landscaped
Faces From Banks School Rd, turn onto Staley Ct. Turn left onto Marion Heights Drive, the home will be the second home on the left.
Story 1
Foundation Slab
Sewer Septic Tank
Water Public
Architectural Style Ranch
Level or Stories 1
Structure Type Vinyl Siding
New Construction Yes
Schools
Elementary Schools Lenoir County Public Schools
Middle Schools Lenoir County Public Schools
High Schools Lenoir County Public Schools
Others
HOA Fee Include Road Maintenance
Tax ID 359501294244
Special Listing Condition Standard
Read Less Info
Want to know what your home might be worth? Contact us for a FREE valuation!

Our team is ready to help you sell your home for the highest possible price ASAP


GET MORE INFORMATION

