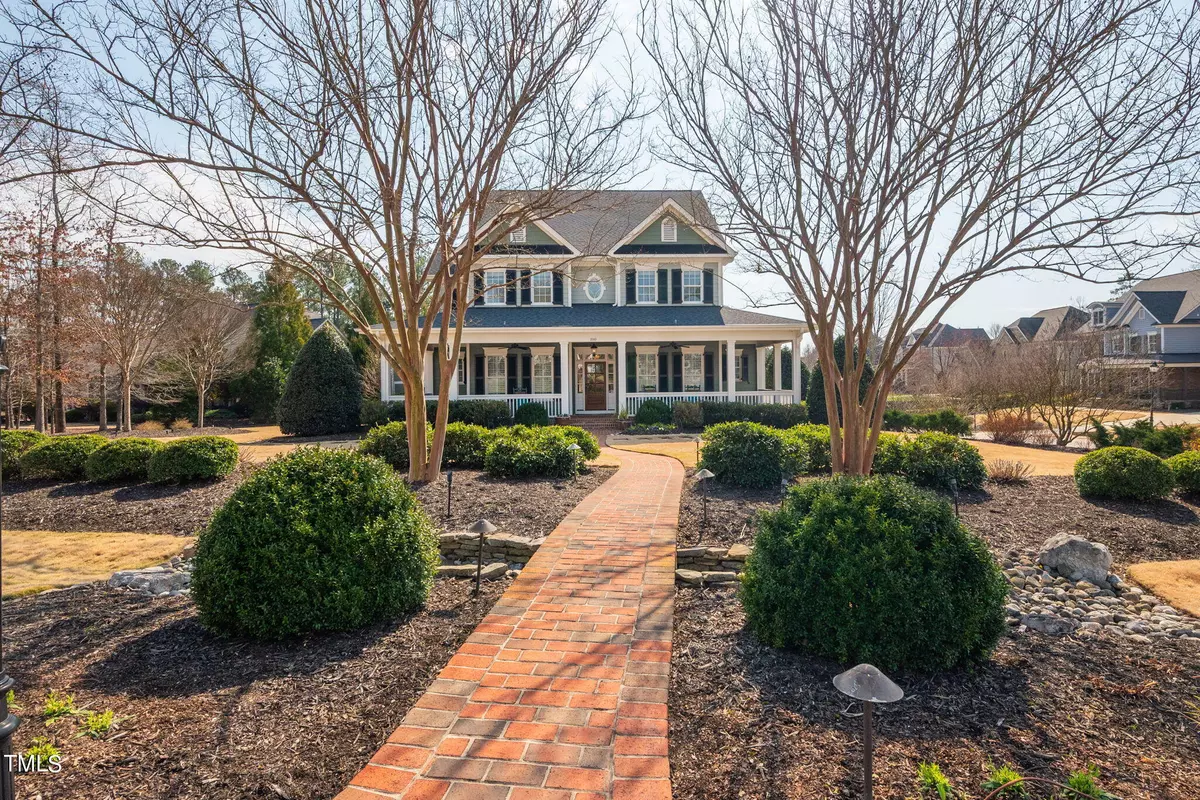Bought with Keller Williams Realty Cary
$1,700,000
$1,750,000
2.9%For more information regarding the value of a property, please contact us for a free consultation.
6 Beds
6 Baths
4,600 SqFt
SOLD DATE : 05/16/2024
Key Details
Sold Price $1,700,000
Property Type Single Family Home
Sub Type Single Family Residence
Listing Status Sold
Purchase Type For Sale
Square Footage 4,600 sqft
Price per Sqft $369
Subdivision Copperleaf
MLS Listing ID 10014490
Sold Date 05/16/24
Style House,Site Built
Bedrooms 6
Full Baths 5
Half Baths 1
HOA Fees $186/mo
HOA Y/N Yes
Abv Grd Liv Area 4,600
Originating Board Triangle MLS
Year Built 2008
Annual Tax Amount $9,352
Lot Size 0.640 Acres
Acres 0.64
Property Description
Location! Location! Location. Richly upgraded to make this home your sanctuary. This property lives LARGE. Gracious formals, high ceilings, extensive trim, timeless design, exquisite detail with charm and character throughout. Coveted guest BR and office on 1ST FL. Luxurious primary BR w/refrigerator and coffee station) & spa like bath. Incredible storage. The outdoor living area is an entertainers dream with a fireplace and pool sized yard. Custom closets and built-ins and so much storage! How about a $15 monthly electric bill and amazing amenities? Heated/cooled garage. Your dream home isn't just brick & mortar; it's a feeling, a canvas for your life's next chapter. So many items convey with property including newer washer & dryer, many attached TV's, high end alarm system, attached safe in office
Location
State NC
County Wake
Community Clubhouse, Playground, Pool, Street Lights
Direction From 55 go W on Morrissville Pkwy, Take 1st exit stay on M'ville Pkwy, take 2nd exit in 2nd roundabout stay on M'ville Pkwy. Go 1.8 mile L on Green Hope School Rd. L on Mentmore. House is on right/corner of Jessfield. No sign .
Interior
Interior Features Bathtub/Shower Combination, Bookcases, Breakfast Bar, Built-in Features, Pantry, Ceiling Fan(s), Central Vacuum Prewired, Coffered Ceiling(s), Crown Molding, Dining L, Double Vanity, Eat-in Kitchen, Entrance Foyer, Granite Counters, High Ceilings, High Speed Internet, In-Law Floorplan, Kitchen Island, Open Floorplan, Recessed Lighting, Separate Shower, Smart Camera(s)/Recording, Smooth Ceilings, Soaking Tub, Storage, Walk-In Closet(s), Walk-In Shower, Water Closet
Heating Active Solar, Central, Electric, Forced Air, Natural Gas, Solar
Cooling Ceiling Fan(s), Central Air, Dual, Electric
Flooring Carpet, Hardwood, Tile
Fireplaces Number 3
Fireplaces Type Family Room, Free Standing, Gas, Outside
Fireplace Yes
Window Features Blinds,Plantation Shutters,Window Coverings
Appliance Bar Fridge, Built-In Refrigerator, Cooktop, Dishwasher, Disposal, Double Oven, Dryer, Electric Cooktop, Gas Water Heater, Ice Maker, Plumbed For Ice Maker, Refrigerator, Self Cleaning Oven, Stainless Steel Appliance(s), Oven, Washer, Washer/Dryer, Water Heater, Wine Refrigerator
Laundry Laundry Room, Upper Level
Exterior
Exterior Feature Lighting, Private Yard, Rain Gutters, Smart Camera(s)/Recording, Smart Lock(s)
Garage Spaces 3.0
Pool Association
Community Features Clubhouse, Playground, Pool, Street Lights
Utilities Available Cable Available, Electricity Connected, Natural Gas Connected, Phone Connected, Water Connected
View Y/N Yes
Roof Type Shingle
Street Surface Asphalt
Porch Deck, Enclosed, Front Porch, Patio, Porch, Side Porch, Wrap Around
Garage Yes
Private Pool No
Building
Lot Description Back Yard, Corner Lot, Cul-De-Sac, Front Yard, Landscaped, Level, Native Plants, Sprinklers In Front, Sprinklers In Rear
Faces From 55 go W on Morrissville Pkwy, Take 1st exit stay on M'ville Pkwy, take 2nd exit in 2nd roundabout stay on M'ville Pkwy. Go 1.8 mile L on Green Hope School Rd. L on Mentmore. House is on right/corner of Jessfield. No sign .
Story 3
Foundation Raised, See Remarks
Sewer Public Sewer
Water Public
Architectural Style Transitional
Level or Stories 3
Structure Type Fiber Cement
New Construction No
Schools
Elementary Schools Wake - White Oak
Middle Schools Wake - Mills Park
High Schools Wake - Green Level
Others
HOA Fee Include Maintenance Grounds
Senior Community false
Tax ID 0361898
Special Listing Condition Standard
Read Less Info
Want to know what your home might be worth? Contact us for a FREE valuation!

Our team is ready to help you sell your home for the highest possible price ASAP


GET MORE INFORMATION

