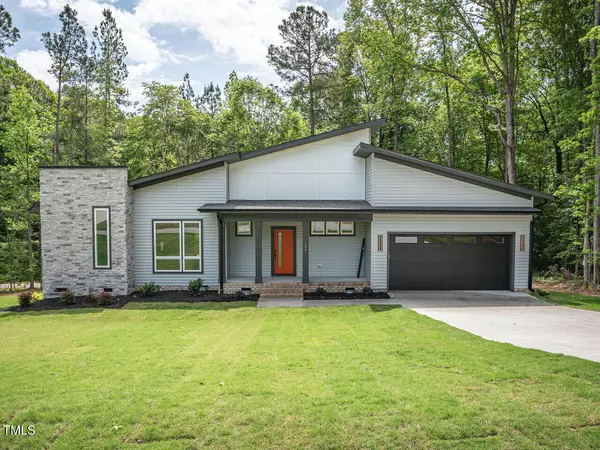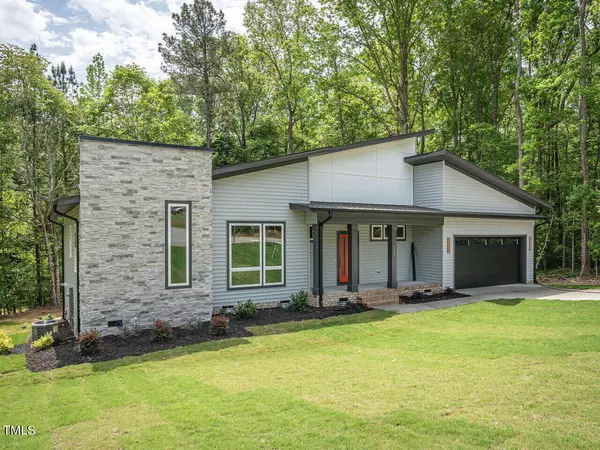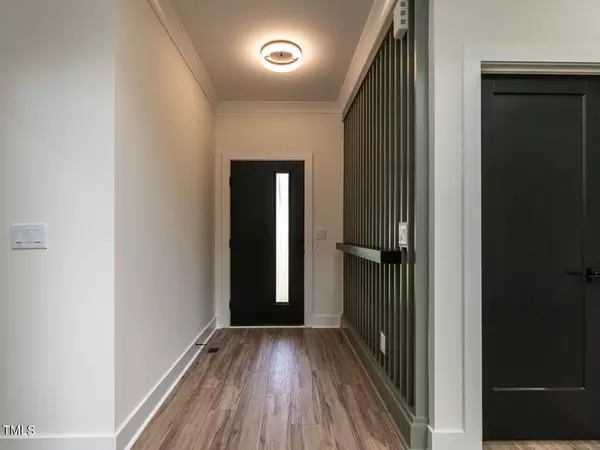Bought with Coldwell Banker HPW
$389,000
$389,000
For more information regarding the value of a property, please contact us for a free consultation.
3 Beds
2 Baths
1,785 SqFt
SOLD DATE : 05/16/2024
Key Details
Sold Price $389,000
Property Type Single Family Home
Sub Type Single Family Residence
Listing Status Sold
Purchase Type For Sale
Square Footage 1,785 sqft
Price per Sqft $217
Subdivision Lake Royale
MLS Listing ID 10016693
Sold Date 05/16/24
Style Site Built
Bedrooms 3
Full Baths 2
HOA Fees $94/ann
HOA Y/N Yes
Abv Grd Liv Area 1,785
Originating Board Triangle MLS
Year Built 2024
Annual Tax Amount $164
Lot Size 0.500 Acres
Acres 0.5
Property Description
Custom built Mid-century Modern home built by Lilium Homes. Soaring ceiling in family room with custom windows brightens the open concept floor plan all on one level. Custom molding throughout the home including crown molding and custom-built closets in all bedrooms. Hardwood floors everywhere but bedrooms. Open kitchen with center island and upgraded gas stove, gorgeous modern cabinetry & huge walk-in custom pantry! All rooms either have vaulted ceilings or raised ceilings. Huge walk-in tile shower in the primary suite. Double vanities and large custom walk-in closet. Gas fireplace in family room surrounded by built ins. The screen porch offers plenty of space for entertainment, plus a grilling deck all overlooking the large backyard. This home has it all and a full size 2 car garage with finished walls and vaulted ceiling.
POA just changed the dues to $1,136 annually 3/26/24
Location
State NC
County Franklin
Community Clubhouse, Fishing, Gated, Golf, Lake, Playground, Pool
Zoning FCO R30
Direction From Hwy 98 in Bunn take Baptist Church Rd and then turn right on Sledge Rd and then left on Cheyenne then first right on Swanee and continue around lake on Sagamore then right on Diego.
Rooms
Other Rooms None
Interior
Interior Features Bookcases, Cathedral Ceiling(s), Ceiling Fan(s), Crown Molding, Eat-in Kitchen, Entrance Foyer, High Ceilings, Kitchen Island, Open Floorplan, Pantry, Quartz Counters, Recessed Lighting, Separate Shower, Smooth Ceilings, Walk-In Closet(s), Walk-In Shower
Heating Electric, Heat Pump
Cooling Central Air, Electric, Heat Pump
Flooring Carpet, Ceramic Tile, Hardwood
Fireplaces Number 1
Fireplaces Type Family Room, Gas Log
Fireplace Yes
Window Features Double Pane Windows
Appliance Dishwasher, ENERGY STAR Qualified Appliances, ENERGY STAR Qualified Dishwasher, Free-Standing Gas Range, Microwave, Plumbed For Ice Maker, Stainless Steel Appliance(s), Tankless Water Heater
Laundry Electric Dryer Hookup, Laundry Room, Main Level, Washer Hookup
Exterior
Garage Spaces 2.0
Community Features Clubhouse, Fishing, Gated, Golf, Lake, Playground, Pool
Utilities Available Cable Available, Electricity Connected, Phone Available, Septic Connected, Water Connected, Propane
Waterfront No
View Y/N Yes
View Trees/Woods
Roof Type Shingle
Street Surface Asphalt
Porch Deck, Front Porch, Rear Porch, Screened
Parking Type Concrete, Driveway, Garage, Garage Faces Front
Garage Yes
Private Pool No
Building
Lot Description Back Yard, Close to Clubhouse, Corner Lot, Front Yard, Gentle Sloping, Hardwood Trees
Faces From Hwy 98 in Bunn take Baptist Church Rd and then turn right on Sledge Rd and then left on Cheyenne then first right on Swanee and continue around lake on Sagamore then right on Diego.
Story 1
Foundation Block, Brick/Mortar
Sewer Septic Tank
Water Public
Architectural Style Contemporary, Ranch, Transitional
Level or Stories 1
Structure Type Brick Veneer,Ducts Professionally Air-Sealed,Stone,Vinyl Siding
New Construction Yes
Schools
Elementary Schools Franklin - Bunn
Middle Schools Franklin - Bunn
High Schools Franklin - Bunn
Others
HOA Fee Include Insurance,Maintenance Grounds,Road Maintenance,Security,Storm Water Maintenance
Senior Community false
Tax ID 022542
Special Listing Condition Standard
Read Less Info
Want to know what your home might be worth? Contact us for a FREE valuation!

Our team is ready to help you sell your home for the highest possible price ASAP


GET MORE INFORMATION






