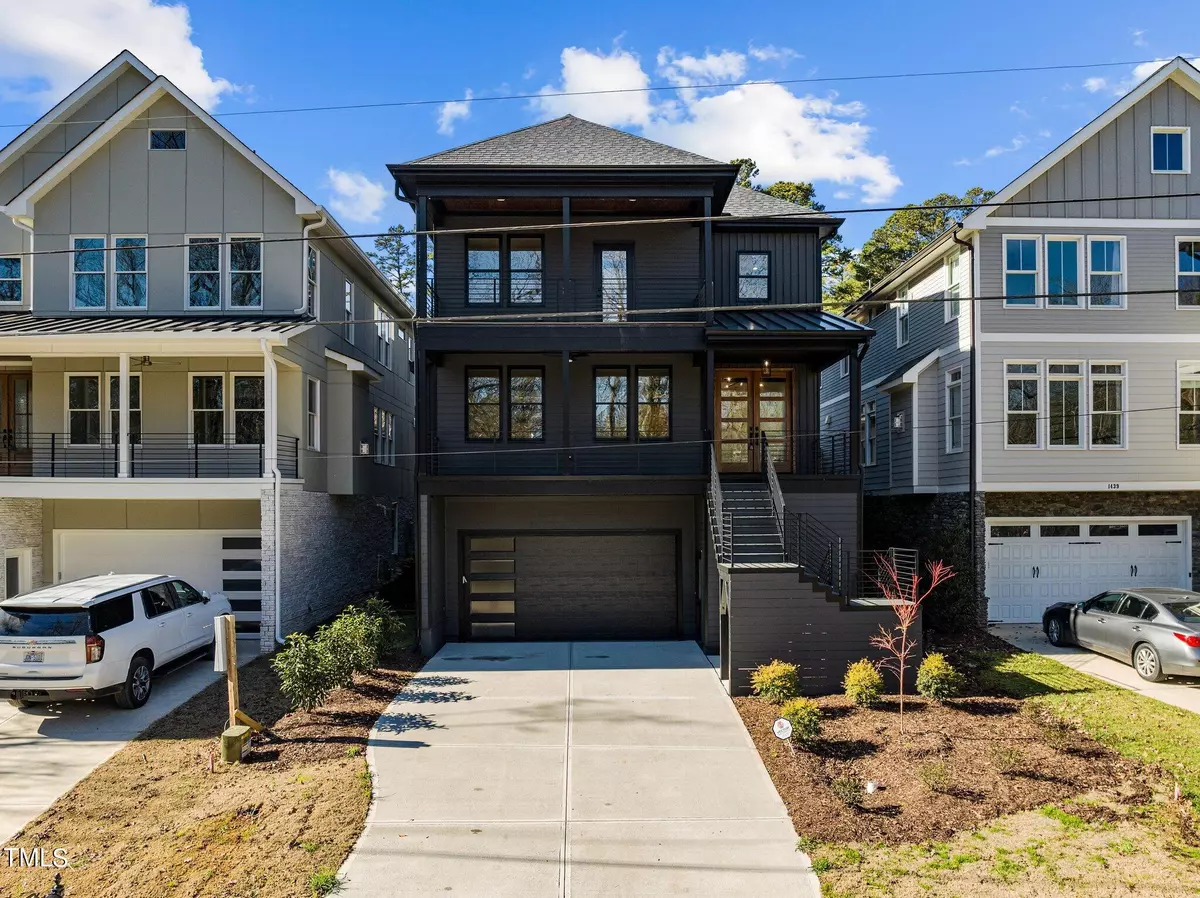Bought with Rich Realty Group
$1,490,000
$1,490,000
For more information regarding the value of a property, please contact us for a free consultation.
5 Beds
6 Baths
4,273 SqFt
SOLD DATE : 05/08/2024
Key Details
Sold Price $1,490,000
Property Type Single Family Home
Sub Type Single Family Residence
Listing Status Sold
Purchase Type For Sale
Square Footage 4,273 sqft
Price per Sqft $348
Subdivision Sunset Hills
MLS Listing ID 10005926
Sold Date 05/08/24
Style Site Built
Bedrooms 5
Full Baths 4
Half Baths 2
HOA Y/N No
Abv Grd Liv Area 4,273
Originating Board Triangle MLS
Year Built 2023
Annual Tax Amount $2,668
Lot Size 5,227 Sqft
Acres 0.12
Property Description
Introducing another level of sophistication to this highly coveted Raleigh street! This brand new masterpiece redefines both form & function. Elegant hardwoods guide you into the foyer with built-in seating/storage and into the spacious living room and fireplace with a sleek floor to ceiling marble tile. Step into luxury in the gourmet kitchen with superior flat front modern cabinetry & large waterfall island and breakfast bar, perfect for the culinary artist in us all. Exquisite built-ins with custom lighting enhances the spacious dining room. Experience indoor-outdoor harmony as the accordion, folding glass door fully unveils your screened porch with modern glass lower walls, overlooking a lovely fenced backyard with a patio, built-in gas grill, stone countertop and wood burning outdoor fireplace with chimney, perfect for outdoor entertaining. Enjoy the serenity of two balconies overlooking the Raleigh Greenway, one leading out from the large primary bedroom, which also boasts a large walk-in shower with built-in soaking tub for indulgence, think expensive tiles & an expansive walk-in closet. A third floor bonus room with windows for natural light offers boundless possibilities for your lifestyle. Plus, the large 2-car garage & finished basement with studio/flex room is replete with a small kitchen & half bath for convenient comfort. Did I mention the elevator? This property transcends the ordinary. Along with this incredible location, you'll love the layout & the unique finishes of this modern new home.
Location
State NC
County Wake
Community Park
Zoning R-10
Direction Fairview Rd. heading west. Left on Canterbury, right on Lewis Farm, left on Nottingham
Rooms
Basement Apartment, Daylight, Exterior Entry, Finished, Full, Heated, Interior Entry, Storage Space, Walk-Up Access
Main Level Bedrooms 2
Interior
Interior Features Bathtub Only, Bathtub/Shower Combination, Bookcases, Breakfast Bar, Built-in Features, Ceiling Fan(s), Chandelier, Crown Molding, Double Vanity, Eat-in Kitchen, Elevator, Entrance Foyer, High Ceilings, High Speed Internet, Kitchen Island, Pantry, Quartz Counters, Recessed Lighting, Separate Shower, Shower Only, Smart Light(s), Smooth Ceilings, Soaking Tub, Storage, Tile Counters, Walk-In Closet(s), Walk-In Shower, Water Closet, Wired for Data, Wired for Sound
Heating Electric, Forced Air, Natural Gas, Zoned
Cooling Central Air, Electric, Multi Units, Wall Unit(s), Zoned
Flooring Carpet, Hardwood, Tile
Fireplaces Number 2
Fireplaces Type Family Room, Gas Log, Masonry, Outside, Sealed Combustion, Wood Burning
Fireplace Yes
Window Features Double Pane Windows,Insulated Windows,Low-Emissivity Windows
Appliance Disposal, Gas Range, Gas Water Heater, Microwave, Plumbed For Ice Maker, Range Hood, Tankless Water Heater, Vented Exhaust Fan, Water Heater
Laundry In Hall, Laundry Room, Upper Level
Exterior
Exterior Feature Balcony, Fenced Yard, Gas Grill, Outdoor Grill, Outdoor Kitchen, Private Yard, Rain Gutters
Garage Spaces 2.0
Fence Back Yard, Fenced, Wood
Community Features Park
Utilities Available Cable Available, Electricity Connected, Natural Gas Connected, Septic Connected, Water Connected
View Y/N Yes
View Neighborhood, Park/Greenbelt
Roof Type Shingle,Metal
Street Surface Asphalt
Porch Covered, Front Porch, Glass Enclosed, Patio, Porch, Rear Porch, Screened, Other, See Remarks
Garage Yes
Private Pool No
Building
Lot Description Landscaped
Faces Fairview Rd. heading west. Left on Canterbury, right on Lewis Farm, left on Nottingham
Foundation Slab
Sewer Public Sewer
Water Public
Architectural Style Contemporary, Modernist, Transitional
Structure Type Fiber Cement
New Construction Yes
Schools
Elementary Schools Wake - Lacy
Middle Schools Wake - Martin
High Schools Wake - Broughton
Others
Tax ID 46
Special Listing Condition Standard
Read Less Info
Want to know what your home might be worth? Contact us for a FREE valuation!

Our team is ready to help you sell your home for the highest possible price ASAP

GET MORE INFORMATION

