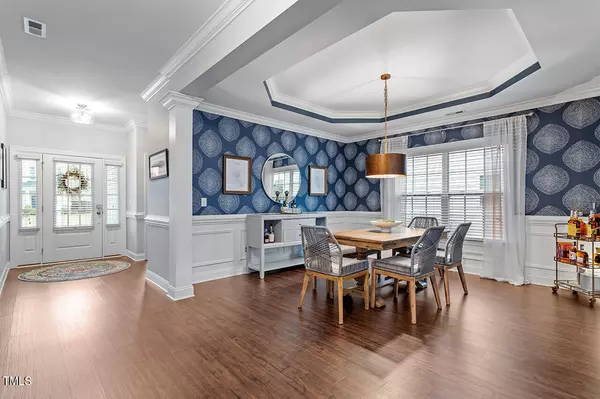Bought with Fonville Morisey/Cary Sales
$545,000
$550,000
0.9%For more information regarding the value of a property, please contact us for a free consultation.
3 Beds
3 Baths
2,462 SqFt
SOLD DATE : 05/17/2024
Key Details
Sold Price $545,000
Property Type Single Family Home
Sub Type Single Family Residence
Listing Status Sold
Purchase Type For Sale
Square Footage 2,462 sqft
Price per Sqft $221
Subdivision Sonoma Springs
MLS Listing ID 10021183
Sold Date 05/17/24
Bedrooms 3
Full Baths 3
HOA Fees $79/qua
HOA Y/N Yes
Abv Grd Liv Area 2,462
Originating Board Triangle MLS
Year Built 2017
Annual Tax Amount $3,956
Property Description
Reminiscent of new construction, this 1st floor primary spares not one detail. The heart of the home lies in its open floor plan, where a gourmet kitchen steals the spotlight: an oversized granite island, gas cooktop, and stainless appliances overlooks the main living area, and seamlessly flows into the living room, where a fireplace nestled amidst built-in shelves creates a cozy atmosphere. Vaulted ceilings add to the open feeling. Luxury vinyl throughout first level. The dining room with wainscoting and tray ceiling adds an elegant touch to gatherings. First floor primary bedroom with trim detail and recently updated bathroom with dual vanity, tile walk-in shower, tub, quartz countertop, and spacious walk-in closet. Secondary bedroom on the first floor with full bath, that could double as the perfect home office. Upstairs you'll find a large flex space/bonus room and a large third bedroom and full bath. There is no shortage of storage: plenty of walk-in attic space! Hardscaping added to both front and backyard landscape. Fully fenced backyard with extended patio perfect for relaxing out back. Neighborhood includes pool and playground! Ideal location: Less than 10 minutes to both DT Fuquay/Varina and DT Holly Springs! Less than 30 minutes to DT Raleigh, about 30 minutes to RDU Airport, quick trip into both Apex and Cary.
Location
State NC
County Wake
Community Playground, Pool
Direction GPS directions are correct.
Interior
Interior Features Bathtub/Shower Combination, Bookcases, Built-in Features, Cathedral Ceiling(s), Ceiling Fan(s), Double Vanity, Entrance Foyer, Granite Counters, Kitchen Island, Open Floorplan, Master Downstairs, Smooth Ceilings, Soaking Tub, Tray Ceiling(s), Walk-In Closet(s), Walk-In Shower
Heating Fireplace(s), Heat Pump, Natural Gas
Cooling Ceiling Fan(s), Central Air
Flooring Carpet, Vinyl
Appliance Built-In Gas Range, Microwave
Laundry Inside, Laundry Room, Main Level
Exterior
Exterior Feature Fenced Yard, Rain Gutters
Garage Spaces 2.0
Fence Back Yard, Wrought Iron
Pool Community
Community Features Playground, Pool
Roof Type Shingle
Porch Patio
Parking Type Concrete, Driveway, Garage, Garage Faces Front
Garage Yes
Private Pool No
Building
Faces GPS directions are correct.
Foundation Slab
Sewer Public Sewer
Water Public
Architectural Style Craftsman
Structure Type Stone,Vinyl Siding
New Construction No
Schools
Elementary Schools Wake County Schools
Middle Schools Wake County Schools
High Schools Wake County Schools
Others
HOA Fee Include Maintenance Grounds
Tax ID 0668642527
Special Listing Condition Standard
Read Less Info
Want to know what your home might be worth? Contact us for a FREE valuation!

Our team is ready to help you sell your home for the highest possible price ASAP


GET MORE INFORMATION






