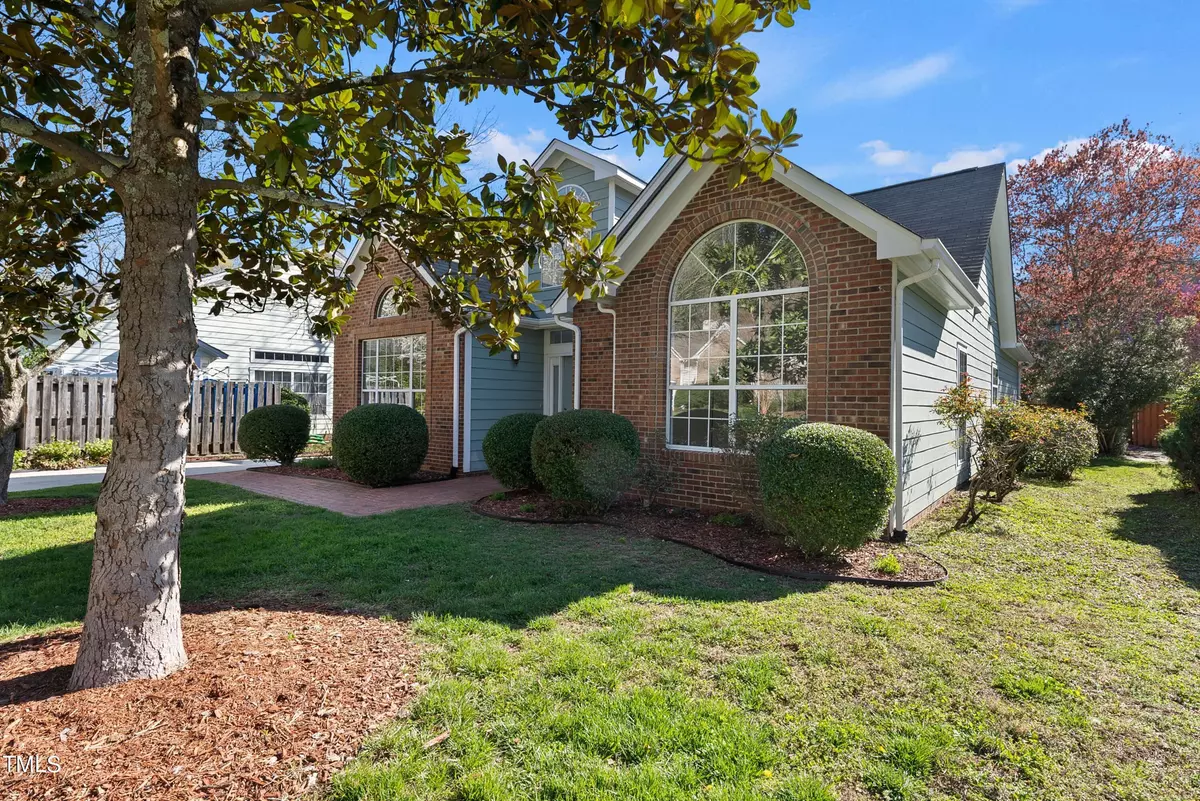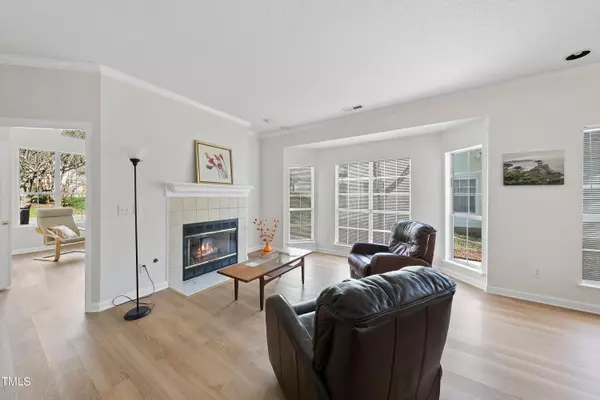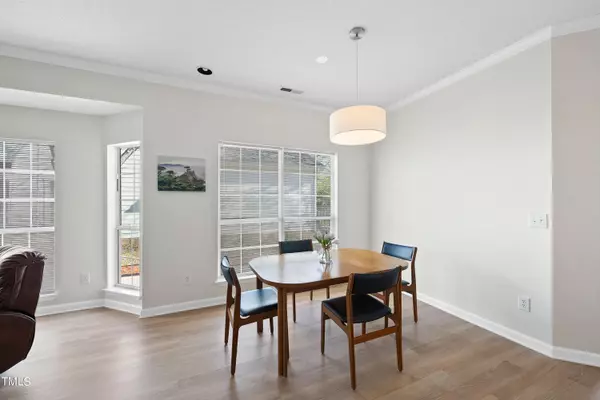Bought with Inhabit Real Estate
$530,000
$528,500
0.3%For more information regarding the value of a property, please contact us for a free consultation.
3 Beds
2 Baths
1,765 SqFt
SOLD DATE : 05/02/2024
Key Details
Sold Price $530,000
Property Type Single Family Home
Sub Type Single Family Residence
Listing Status Sold
Purchase Type For Sale
Square Footage 1,765 sqft
Price per Sqft $300
Subdivision Covington Place
MLS Listing ID 10018995
Sold Date 05/02/24
Style Site Built
Bedrooms 3
Full Baths 2
HOA Fees $40/mo
HOA Y/N Yes
Abv Grd Liv Area 1,765
Originating Board Triangle MLS
Year Built 1992
Annual Tax Amount $5,014
Lot Size 6,534 Sqft
Acres 0.15
Property Description
Expansive one-level, light-filled home in a highly desirable Chapel Hill location, tucked in a charming, peaceful subdivision! The high-ceiling foyer leads to a spacious living room/dining room area, with large bay windows and a gas fireplace. Sunlight flows through lovely arched windows and fills the vast master bedroom which has vaulted ceilings, a large walk-in closet and a second closet. Master bath has a tile shower, garden jet tub, dual vanities and a storage closet. There is a second bedroom and another bathroom. A large third room with vaulted ceilings may serve as a bedroom, entertainment room or office/den/guest room. Large,
light-filled eat-in kitchen has granite countertops, stainless steel appliances, a 5-burner gas oven, abundant cabinets and a pantry closet. Kitchen door opens to the back of the home onto a large fenced-in patio. Driveway leads to back of home, patio, and a wide one-car garage. Luxury vinyl flooring throughout, installed in 2023. Spacious laundry room with stainless steel washer and dryer, wall shelving and storage closet. New refrigerator and water heater (2023) Easy I-40 access to Duke and the Triangle. Short drive to downtown CH, UNC, and UNC/DUKE Health Care facilities. Close proximity to Wegmans, Trader Joe's, shopping & bus services. Top-rated Chapel Hill School District
Location
State NC
County Orange
Direction From 15-501, turn on Sage Rd. Turn right on Perry Creek Dr, then first right on Orchard Lane. Turn right on Carriage Circle and home will be on the left.
Interior
Interior Features Double Vanity, Dual Closets, Eat-in Kitchen, Granite Counters, High Ceilings, Living/Dining Room Combination, Separate Shower, Soaking Tub, Vaulted Ceiling(s), Walk-In Closet(s)
Heating Forced Air
Cooling Central Air
Flooring Vinyl, Tile
Appliance Dishwasher, Gas Range, Stainless Steel Appliance(s), Water Heater
Laundry Inside, Laundry Room, Main Level
Exterior
Garage Spaces 1.0
Roof Type Shingle
Porch Patio
Parking Type Garage, Garage Faces Rear
Garage Yes
Private Pool No
Building
Lot Description Hardwood Trees, Landscaped, Open Lot
Faces From 15-501, turn on Sage Rd. Turn right on Perry Creek Dr, then first right on Orchard Lane. Turn right on Carriage Circle and home will be on the left.
Foundation Slab
Architectural Style Ranch
Structure Type Brick,Fiber Cement,Masonite
New Construction No
Schools
Elementary Schools Ch/Carrboro - Rashkis
Middle Schools Ch/Carrboro - Guy Phillips
High Schools Ch/Carrboro - East Chapel Hill
Others
HOA Fee Include Unknown
Tax ID 9890426050
Special Listing Condition Standard
Read Less Info
Want to know what your home might be worth? Contact us for a FREE valuation!

Our team is ready to help you sell your home for the highest possible price ASAP


GET MORE INFORMATION






