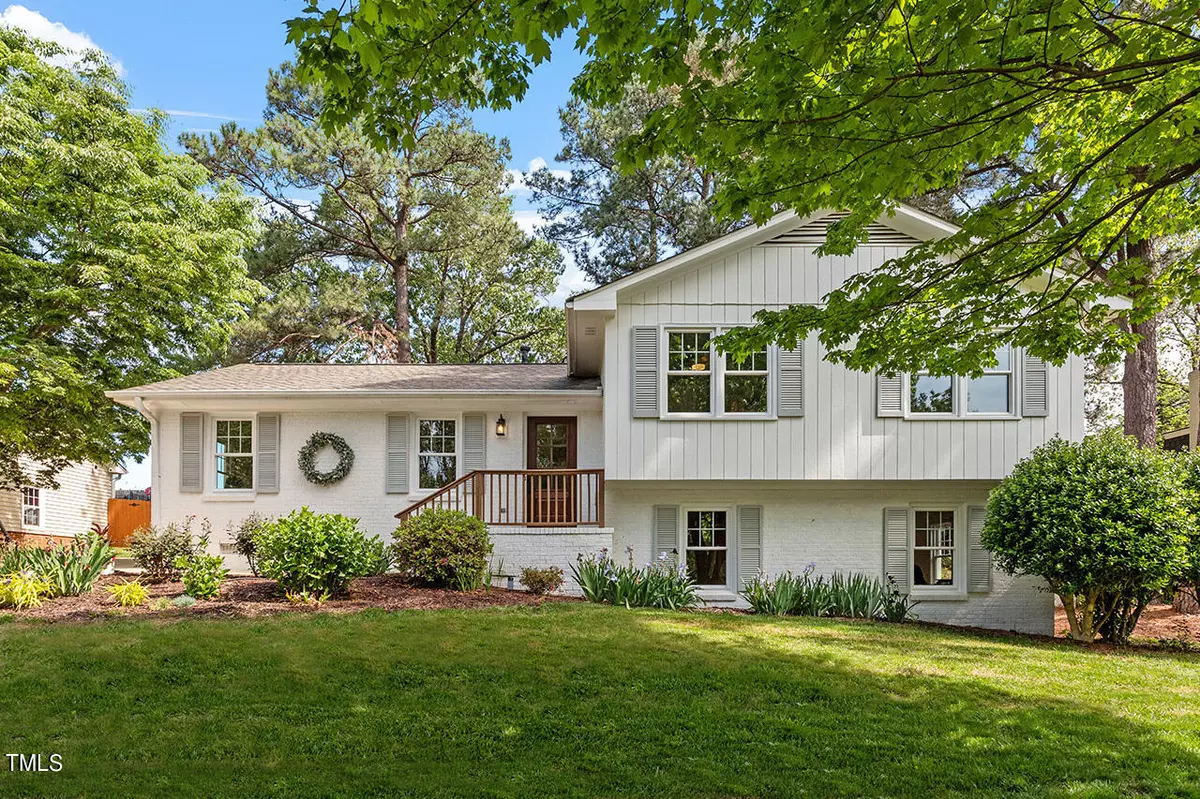Bought with Keller Williams Realty
$697,500
$630,000
10.7%For more information regarding the value of a property, please contact us for a free consultation.
4 Beds
3 Baths
2,249 SqFt
SOLD DATE : 05/17/2024
Key Details
Sold Price $697,500
Property Type Single Family Home
Sub Type Single Family Residence
Listing Status Sold
Purchase Type For Sale
Square Footage 2,249 sqft
Price per Sqft $310
Subdivision Cedar Hills Estates
MLS Listing ID 10026144
Sold Date 05/17/24
Style Site Built
Bedrooms 4
Full Baths 2
Half Baths 1
HOA Y/N No
Abv Grd Liv Area 2,249
Originating Board Triangle MLS
Year Built 1972
Annual Tax Amount $3,506
Lot Size 0.260 Acres
Acres 0.26
Property Description
LOCATION LOCATION LOCATION! Welcome to the home you've been dreaming of! Nestled in the heart of Raleigh's coveted midtown area, this meticulously updated 4-bedroom, 2.5-bathroom abode is a true gem. From the moment you step inside, you'll be captivated by the attention to detail, both seen and unseen, as the sellers spared no expense to ensure perfection. The main living area boasts an inviting open floor plan and stunning kitchen featuring quartz countertops, custom wood cabinets with soft-close drawers, tile backsplash, stainless steel appliances, and a convenient reverse osmosis filter. Descend to the lower level and discover a haven of comfort and style, with new flooring throughout, custom built-ins surrounding the fireplace, and a sleek dry bar complete with custom cabinets and a stainless steel refrigerator.
Additional updates and features abound, including double-paned windows throughout, new exterior and interior doors (with solid core doors in bedrooms and bathrooms), energy-efficient LED lighting, a 2019 HVAC system with replaced ductwork, new baseboards and molding, updated toilets, vanities, hardware, flooring, and so much more!
Conveniently located just a stone's throw away from the North Hills mall, major highways, renowned restaurants, hospitals, RDU Airport, and downtown Raleigh, this home truly offers the best of both worlds. Don't miss out on the opportunity to make this your forever home. Welcome home!
Location
State NC
County Wake
Direction From Six Forks Rd, turn left on E Millbrook Rd, Turn Left onto Sweetbriar Dr and left on Rosehaven Drive. Home will be on the right.
Rooms
Other Rooms Shed(s)
Interior
Interior Features Bathtub/Shower Combination, Built-in Features, Ceiling Fan(s), Crown Molding, Dry Bar, Dual Closets, Eat-in Kitchen, Entrance Foyer, High Speed Internet, Kitchen/Dining Room Combination, Open Floorplan, Quartz Counters, Recessed Lighting, Separate Shower, Smooth Ceilings, Walk-In Shower
Heating Central, Natural Gas
Cooling Ceiling Fan(s), Central Air, Gas
Flooring Vinyl, Tile
Fireplaces Number 1
Fireplaces Type Basement
Fireplace Yes
Window Features Double Pane Windows,Insulated Windows
Appliance Dishwasher, Disposal, Gas Range, Refrigerator, Stainless Steel Appliance(s), Water Heater, Water Purifier, Water Purifier Owned
Laundry Laundry Room, Lower Level
Exterior
Exterior Feature Fenced Yard, Garden, Private Yard, Rain Gutters, Storage
Fence Fenced, Privacy
Pool None
Community Features None
Utilities Available Cable Available, Electricity Available, Electricity Connected, Natural Gas Available, Natural Gas Connected, Sewer Available, Sewer Connected, Water Available, Water Connected
View Y/N Yes
Roof Type Shingle
Street Surface Paved
Porch Patio
Garage No
Private Pool No
Building
Lot Description Back Yard, Cleared, Landscaped, Private, Secluded
Faces From Six Forks Rd, turn left on E Millbrook Rd, Turn Left onto Sweetbriar Dr and left on Rosehaven Drive. Home will be on the right.
Story 3
Foundation Permanent
Sewer Public Sewer
Water Public
Architectural Style Traditional
Level or Stories 3
Structure Type Brick Veneer,Wood Siding
New Construction No
Schools
Elementary Schools Wake - Green
Middle Schools Wake - Carroll
High Schools Wake - Sanderson
Others
Senior Community false
Tax ID 1706962606
Special Listing Condition Trust
Read Less Info
Want to know what your home might be worth? Contact us for a FREE valuation!

Our team is ready to help you sell your home for the highest possible price ASAP


GET MORE INFORMATION

