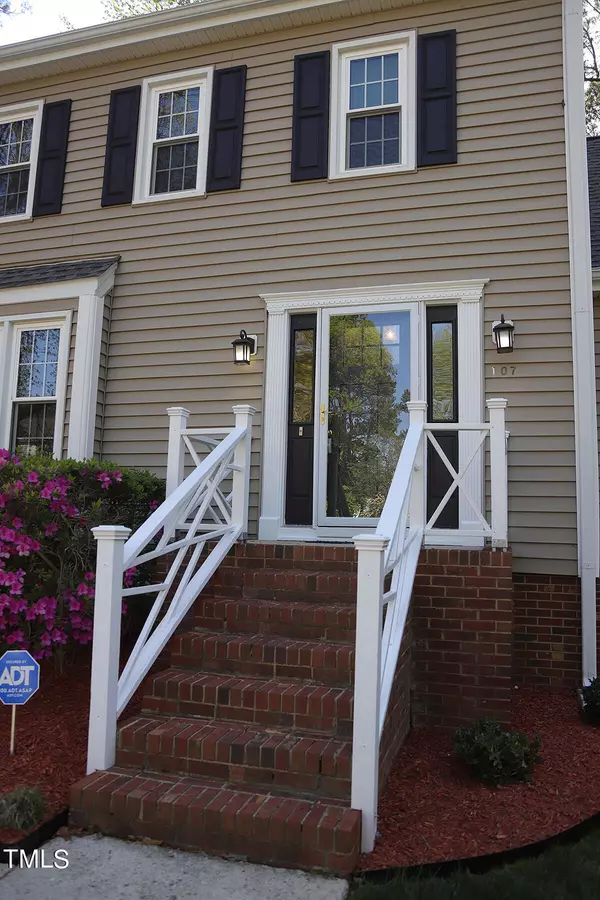Bought with Choice Residential Real Estate
$467,000
$450,000
3.8%For more information regarding the value of a property, please contact us for a free consultation.
3 Beds
3 Baths
1,732 SqFt
SOLD DATE : 05/17/2024
Key Details
Sold Price $467,000
Property Type Single Family Home
Sub Type Single Family Residence
Listing Status Sold
Purchase Type For Sale
Square Footage 1,732 sqft
Price per Sqft $269
Subdivision Silverton
MLS Listing ID 10022341
Sold Date 05/17/24
Style Site Built
Bedrooms 3
Full Baths 2
Half Baths 1
HOA Fees $7
HOA Y/N Yes
Abv Grd Liv Area 1,732
Originating Board Triangle MLS
Year Built 1987
Annual Tax Amount $2,738
Lot Size 7,405 Sqft
Acres 0.17
Property Description
Desirable Cary neighborhood close to I-40 with easy access to RDU & RTP. Shopping & Restaurants nearby. Sought after Cul-de-Sac location. Many updates to the home over the last few years include new windows & siding (2004); updated bathrooms (2020); Beautiful oak hardwoods (2021), S/S Appliances (2021), & soft-close kitchen cabinets w/pull-out shelves, Farmhouse Sink, and granite countertops (2021); smooth ceilings (2017); Roof installed (2017) & a roof tune up (2024) by original installer. Carpet replaced (2022). Electric Water Heater (2023). The home has been well cared for and is move-in ready.
Location
State NC
County Wake
Zoning TRP
Direction From I-40, take Harrison Ave South towards Cary. Turn RIGHT onto Cary Parkway South, Turn LEFT onto Evans Road East, Turn LEFT onto Thorpe Drive. Turn LEFT onto Silverbrook Dr and turn LEFT onto W. Skyhawk Dr. 107 is 4th house on LEFT.
Interior
Interior Features Bathtub/Shower Combination, Ceiling Fan(s), Entrance Foyer, Granite Counters, High Speed Internet, Kitchen/Dining Room Combination, Pantry, Smooth Ceilings, Walk-In Shower
Heating Central, Forced Air, Natural Gas
Cooling Ceiling Fan(s), Central Air, Electric
Flooring Carpet, Hardwood, Vinyl
Fireplaces Number 1
Fireplaces Type Family Room, Fireplace Screen, Wood Burning
Fireplace Yes
Window Features Insulated Windows,Skylight(s)
Appliance Dishwasher, Electric Range, Ice Maker, Microwave, Range Hood, Refrigerator, Self Cleaning Oven, Stainless Steel Appliance(s), Vented Exhaust Fan, Washer/Dryer, Water Heater
Laundry Electric Dryer Hookup, In Hall, Laundry Closet, Lower Level, Washer Hookup
Exterior
Exterior Feature Rain Gutters, Storage
Utilities Available Cable Available, Cable Connected, Electricity Connected, Natural Gas Available, Natural Gas Connected, Phone Available, Sewer Connected, Water Available, Water Connected, Underground Utilities
Roof Type Shingle
Street Surface Asphalt
Porch Deck, Front Porch, Side Porch
Parking Type Asphalt, Driveway
Garage No
Private Pool No
Building
Lot Description Back Yard, Cul-De-Sac, Few Trees
Faces From I-40, take Harrison Ave South towards Cary. Turn RIGHT onto Cary Parkway South, Turn LEFT onto Evans Road East, Turn LEFT onto Thorpe Drive. Turn LEFT onto Silverbrook Dr and turn LEFT onto W. Skyhawk Dr. 107 is 4th house on LEFT.
Story 2
Foundation Block, Brick/Mortar
Sewer Public Sewer
Water Public
Architectural Style Traditional, Transitional
Level or Stories 2
Structure Type Vinyl Siding
New Construction No
Schools
Elementary Schools Wake - Northwoods
Middle Schools Wake - West Cary
High Schools Wake - Cary
Others
HOA Fee Include Storm Water Maintenance
Tax ID 0765049314
Special Listing Condition Standard
Read Less Info
Want to know what your home might be worth? Contact us for a FREE valuation!

Our team is ready to help you sell your home for the highest possible price ASAP


GET MORE INFORMATION






