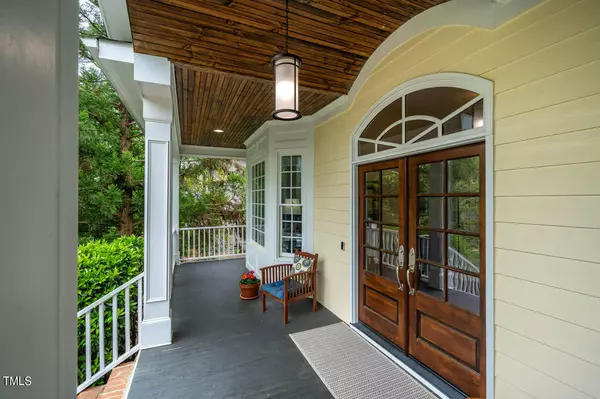Bought with Raleigh Realty Inc.
$1,610,000
$1,500,000
7.3%For more information regarding the value of a property, please contact us for a free consultation.
5 Beds
5 Baths
4,564 SqFt
SOLD DATE : 05/17/2024
Key Details
Sold Price $1,610,000
Property Type Single Family Home
Sub Type Single Family Residence
Listing Status Sold
Purchase Type For Sale
Square Footage 4,564 sqft
Price per Sqft $352
Subdivision Southern Village
MLS Listing ID 10022417
Sold Date 05/17/24
Style House
Bedrooms 5
Full Baths 4
Half Baths 1
HOA Fees $35/ann
HOA Y/N Yes
Abv Grd Liv Area 4,564
Originating Board Triangle MLS
Year Built 2002
Annual Tax Amount $15,574
Lot Size 10,018 Sqft
Acres 0.23
Property Description
All the things, literally all of them. A home that beautifully balances simple elegance with unique character in a neighborhood that embraces a strong sense of community on one of its most sought-after streets. An inviting and quintessentially southern front porch complimented by an exceptionally private backyard. Wooded views offer a peaceful ambiance and plenty of space to play and have fun while the interior affords an easy flow and the ability to meet a variety of needs. Want to feel cozy? Curl up by the fireplace, relax in the bonus/loft area, retreat to the third floor or enjoy the master bedroom nook. Love having friends and family over? You have the space to entertain as you please, without sacrificing freedom of movement. Formal and informal dining areas, light and airy living spaces, a screened porch, and a luxury master suite with designer details are just a few of the elements that create this special sanctuary. A thoughtful and intelligently designed floor plan combined with high-quality construction welcomes the discerning buyer. Your haven, on Glenhaven, awaits and invites you home.
Location
State NC
County Orange
Community Park, Playground, Pool, Restaurant, Sidewalks, Street Lights, Tennis Court(S)
Direction 15/501 South - Right on Arlen Park Drive into Southern Village - Right on Edgewater Circle - Right on Brookgreen Drive - Left onto Highgrove Drive - Right on Glenhaven Drive - home is on the left
Rooms
Other Rooms None
Interior
Interior Features Ceiling Fan(s), Double Vanity, Eat-in Kitchen, Entrance Foyer, Kitchen Island, Pantry, Walk-In Closet(s)
Heating Central
Cooling Ceiling Fan(s), Central Air
Flooring Carpet, Ceramic Tile, Wood
Fireplaces Number 1
Fireplaces Type Gas, Living Room
Fireplace Yes
Appliance Dishwasher, Ice Maker, Induction Cooktop, Microwave, Refrigerator, Oven, Washer/Dryer
Laundry Laundry Room
Exterior
Exterior Feature Fenced Yard, Private Yard
Garage Spaces 2.0
Fence Back Yard
Community Features Park, Playground, Pool, Restaurant, Sidewalks, Street Lights, Tennis Court(s)
Roof Type Shingle
Porch Patio, Rear Porch, Screened
Parking Type Garage Faces Side
Garage Yes
Private Pool No
Building
Lot Description Back Yard, Cul-De-Sac
Faces 15/501 South - Right on Arlen Park Drive into Southern Village - Right on Edgewater Circle - Right on Brookgreen Drive - Left onto Highgrove Drive - Right on Glenhaven Drive - home is on the left
Story 3
Foundation Other
Sewer Public Sewer
Water Public
Architectural Style Traditional
Level or Stories 3
Structure Type Fiber Cement
New Construction No
Schools
Elementary Schools Ch/Carrboro - Mary Scroggs
Middle Schools Ch/Carrboro - Grey Culbreth
High Schools Ch/Carrboro - Carrboro
Others
HOA Fee Include Storm Water Maintenance
Tax ID 9777870142
Special Listing Condition Standard
Read Less Info
Want to know what your home might be worth? Contact us for a FREE valuation!

Our team is ready to help you sell your home for the highest possible price ASAP


GET MORE INFORMATION






