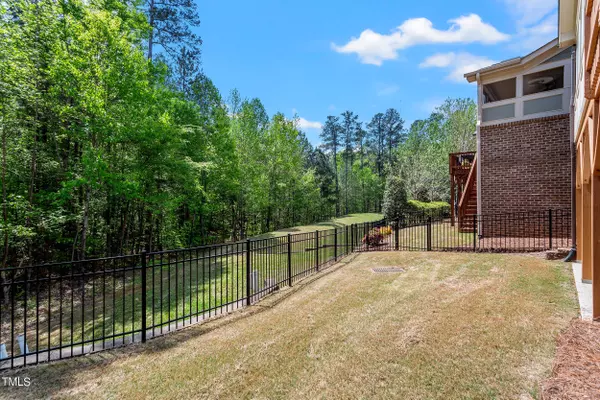Bought with Hodge & Kittrell Sotheby's Int
$820,000
$750,000
9.3%For more information regarding the value of a property, please contact us for a free consultation.
3 Beds
4 Baths
2,785 SqFt
SOLD DATE : 05/17/2024
Key Details
Sold Price $820,000
Property Type Single Family Home
Sub Type Single Family Residence
Listing Status Sold
Purchase Type For Sale
Square Footage 2,785 sqft
Price per Sqft $294
Subdivision Renaissance At Regency
MLS Listing ID 10023817
Sold Date 05/17/24
Style House
Bedrooms 3
Full Baths 3
Half Baths 1
HOA Fees $288/mo
HOA Y/N Yes
Abv Grd Liv Area 2,785
Originating Board Triangle MLS
Year Built 2013
Annual Tax Amount $4,310
Lot Size 4,356 Sqft
Acres 0.1
Property Description
OPEN HOUSE SATURDAY 1-3 & SUNDAY 12-2:30. Absolutely incredible home located in the heart of Cary. The home rests on one of the premium and best lots in the neighborhood that backs up to an undeveloped buffer. The floor plan is bright, open, and airy, very welcoming and inviting. The main level features a master bedroom and a fully finished basement. Additional downstairs living area comes with a custom-built bar, additional bedrooms, and office spaces downstairs. All furniture in the house is negotiable for purchase, and sellers prefer to sell the home furnished. the home is a pleasure to show! The home has been customized and upgraded FAR BEYOND what you would typically see; a list of all upgrades is available in the documents. Custom millwork throughout added by the sellers, includes crown molding in all spaces throughout the home, wainscoting in the foyer and kitchen, and custom louvered shutters on all windows. All carpet has been removed and replaced with hardwood floors. Upgrades include all mirrors, many light fixtures, under cabinet lights in the kitchen, glass cabinet doors with tempered beveled glass, an upgraded primary shower with tempered glass door, all toilets, and all plumbing fixtures and shower heads. The heat pump was replaced in 2020, along with a tankless water heater. New air conditioning was installed in 2022, and a new furnace in 2023. HVAC systems have HEPA filters and UV lights. The high-security system includes cameras, breaking glass, motion detectors, and a Ring doorbell. Windows added to the sunporch and an extensive French drain system in the backyard are other notable features. Downstairs also offers a separate gym & exercise area + unfinished storage. This one cannot be beat.
Location
State NC
County Wake
Direction From $$): take the Tryon Rd/US 1 exit. Turn onto Regency Pkwy. Bear right towards Koka Booth Amphitheater. Proceed on Regency Pkwy and use right two lanes to stay on the Pkwy. Turn right on to Angelica Circle then turn left to stay on Angelica. Home will be on left.
Rooms
Basement Exterior Entry, Finished, Heated, Interior Entry, Unfinished, Walk-Out Access
Interior
Interior Features Bathtub/Shower Combination, Ceiling Fan(s), Eat-in Kitchen, Entrance Foyer, Granite Counters, High Ceilings, Kitchen Island, Pantry, Smooth Ceilings, Wet Bar
Heating Central, Forced Air
Cooling Central Air
Flooring Hardwood, Tile
Appliance Bar Fridge, Cooktop, Dishwasher, Gas Cooktop, Microwave, Oven, Plumbed For Ice Maker, Range Hood, Water Heater
Laundry Laundry Room
Exterior
Exterior Feature Fenced Yard, Rain Gutters, Storage
Garage Spaces 2.0
Roof Type Shingle
Porch Front Porch, Patio, Rear Porch, Other
Parking Type Attached, Garage, Garage Faces Front
Garage Yes
Private Pool No
Building
Lot Description Landscaped
Faces From $$): take the Tryon Rd/US 1 exit. Turn onto Regency Pkwy. Bear right towards Koka Booth Amphitheater. Proceed on Regency Pkwy and use right two lanes to stay on the Pkwy. Turn right on to Angelica Circle then turn left to stay on Angelica. Home will be on left.
Story 1
Foundation Other
Sewer Public Sewer
Water Public
Architectural Style Cottage
Level or Stories 1
Structure Type Brick,Fiber Cement,Stone
New Construction No
Schools
Elementary Schools Wake - Penny
Middle Schools Wake - Dillard
High Schools Wake - Athens Dr
Others
HOA Fee Include Maintenance Grounds
Tax ID 30
Special Listing Condition Standard
Read Less Info
Want to know what your home might be worth? Contact us for a FREE valuation!

Our team is ready to help you sell your home for the highest possible price ASAP


GET MORE INFORMATION






