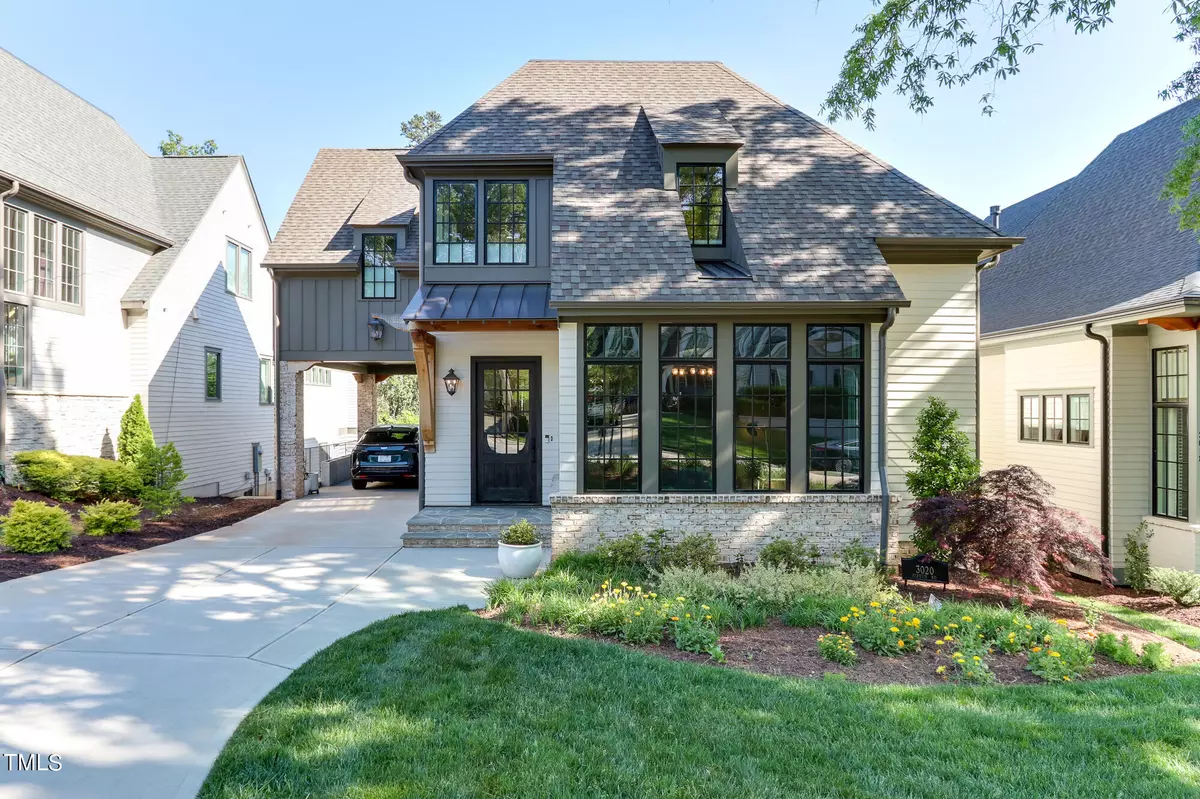Bought with Compass -- Raleigh
$1,910,000
$1,875,000
1.9%For more information regarding the value of a property, please contact us for a free consultation.
4 Beds
5 Baths
3,982 SqFt
SOLD DATE : 05/16/2024
Key Details
Sold Price $1,910,000
Property Type Single Family Home
Sub Type Single Family Residence
Listing Status Sold
Purchase Type For Sale
Square Footage 3,982 sqft
Price per Sqft $479
Subdivision Sunset Hills
MLS Listing ID 10024932
Sold Date 05/16/24
Style House,Site Built
Bedrooms 4
Full Baths 4
Half Baths 1
HOA Y/N No
Abv Grd Liv Area 3,982
Originating Board Triangle MLS
Year Built 2022
Annual Tax Amount $13,722
Lot Size 10,890 Sqft
Acres 0.25
Property Description
Custom crafted Tony Frazier designed and Speight Built gently lived-in home nestled on one of the best streets inside the beltline! This exquisite home has an open floor plan and unique layout that is complete with a library, office, play/flex space, scullery, and guest room all on the first level! All remaining bedrooms with en-suite and walk-in closets on second level. Primary suite with a workout room on the second level. There is no lack of storage in this home as there are 2 walk-in attics. This home is 2 years young yet has brand new wood floors throughout the entire home! Sealed crawl space and ample outdoor storage under screen porch area. Your professionally landscaped yard is fully fenced and leveled to maximize usable space. The home is ideally situated just up the hill from Banbury Park and a short jaunt to the local pubs, Whole Foods, Harris Teeter, Village District, and the Raleigh Greenway. Lacy, Martin, Broughton District. Make this stunning home on a quiet street your forever home today!
Location
State NC
County Wake
Direction From Downtown Raleigh, Go west on Wade Avenue, Right on Dixie Trail, Right on Farrior Road, house is on the left
Interior
Interior Features Bar, Bookcases, Breakfast Bar, Built-in Features, Pantry, Cathedral Ceiling(s), Ceiling Fan(s), Crown Molding, Double Vanity, Dressing Room, Eat-in Kitchen, Entrance Foyer, High Ceilings, Kitchen Island, Open Floorplan, Quartz Counters, Separate Shower, Smooth Ceilings, Soaking Tub, Storage, Walk-In Closet(s), Walk-In Shower, Water Closet
Heating Forced Air, Natural Gas, Zoned
Cooling Central Air, Dual
Flooring Hardwood, Tile
Fireplaces Type Family Room, Gas Log
Fireplace Yes
Window Features Blinds,Double Pane Windows,Insulated Windows
Appliance Bar Fridge, Built-In Electric Oven, Built-In Gas Range, Built-In Refrigerator, Convection Oven, Dishwasher, Disposal, Double Oven, Gas Range, Gas Water Heater, Microwave, Range Hood, Refrigerator, Stainless Steel Appliance(s), Tankless Water Heater, Oven, Wine Refrigerator
Laundry Laundry Room, Upper Level
Exterior
Exterior Feature Fenced Yard, Garden, Lighting
Fence Back Yard
Utilities Available Cable Available, Electricity Connected, Natural Gas Connected, Sewer Connected, Water Connected
View Y/N Yes
Roof Type Shingle
Porch Covered, Front Porch, Patio, Rear Porch, Screened
Garage No
Private Pool No
Building
Lot Description Back Yard, Garden, Hardwood Trees, Landscaped, Rectangular Lot
Faces From Downtown Raleigh, Go west on Wade Avenue, Right on Dixie Trail, Right on Farrior Road, house is on the left
Story 1
Foundation See Remarks
Sewer Public Sewer
Water Public
Architectural Style Contemporary, Traditional, Transitional
Level or Stories 1
Structure Type Brick,Brick Veneer,Fiber Cement
New Construction No
Schools
Elementary Schools Wake - Lacy
Middle Schools Wake - Martin
High Schools Wake - Broughton
Others
Tax ID 0794682997
Special Listing Condition Standard
Read Less Info
Want to know what your home might be worth? Contact us for a FREE valuation!

Our team is ready to help you sell your home for the highest possible price ASAP

GET MORE INFORMATION

