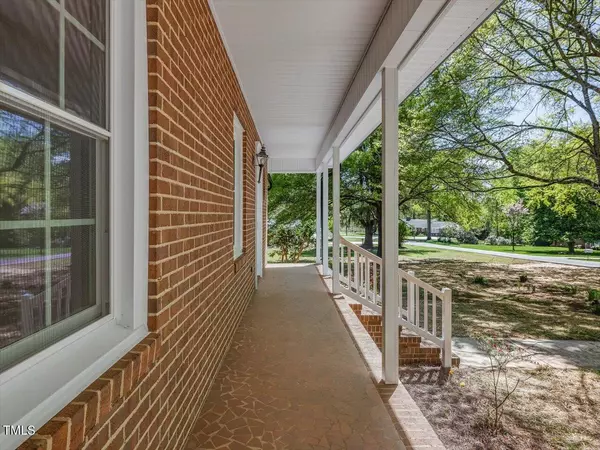Bought with RE/MAX HOMETOWN
$490,000
$499,900
2.0%For more information regarding the value of a property, please contact us for a free consultation.
4 Beds
3 Baths
3,775 SqFt
SOLD DATE : 05/17/2024
Key Details
Sold Price $490,000
Property Type Single Family Home
Sub Type Single Family Residence
Listing Status Sold
Purchase Type For Sale
Square Footage 3,775 sqft
Price per Sqft $129
Subdivision Homewood Acres
MLS Listing ID 10022936
Sold Date 05/17/24
Style Site Built
Bedrooms 4
Full Baths 3
HOA Y/N No
Abv Grd Liv Area 3,775
Originating Board Triangle MLS
Year Built 1955
Annual Tax Amount $1,341
Lot Size 0.590 Acres
Acres 0.59
Property Description
This spacious remodeled/updated brink home is nestled on a beautiful, shaded lot. It offers 3 bedrooms and 2 full baths (1 with a custom walk-in shower) Large living and dining rooms adjacent to a roomy eat in kitchen with granite counter tops and stainless steel appliances. It also has a cozy den with fireplace that has access to the back deck. This is just the upstairs! Your new home features a finished basement with kitchen, bedroom, bathroom and office w/ workshop. Storage everywhere, laundry up and down. All this makes it possible to have an in-law suite or rental income. If you want space, this home is a must! Home has just been updated/remodeled with new roof, hvac, deck, garage doors, paint, floors, new kitchen cabinets, and much more! Within minutes of Wolfspeed & Toyota mega sites
Location
State NC
County Chatham
Direction From Siler City take Hwy 64 turn on N Glenn Ave
Rooms
Basement Apartment, Daylight, Exterior Entry, Finished, Heated, Interior Entry, Storage Space, Walk-Out Access, Workshop
Interior
Interior Features Bookcases, Built-in Features, Ceiling Fan(s), Entrance Foyer, Granite Counters, Kitchen Island, Shower Only, Storage
Heating Central, Electric, Forced Air, Heat Pump
Cooling Ceiling Fan(s), Central Air, Electric, Heat Pump
Flooring Ceramic Tile, Vinyl
Fireplaces Number 1
Fireplaces Type Den
Fireplace Yes
Appliance Dishwasher, Electric Range, Electric Water Heater, Exhaust Fan, Ice Maker, Microwave, Water Heater
Laundry Electric Dryer Hookup, In Basement, Laundry Room, Lower Level, Main Level, Washer Hookup
Exterior
Exterior Feature Rain Gutters
Garage Spaces 2.0
Utilities Available Electricity Connected, Phone Available, Sewer Connected, Water Connected
View Y/N Yes
View Neighborhood
Roof Type Shingle
Street Surface Paved
Porch Deck, Patio
Parking Type Attached, Garage, Paved, Storage
Garage Yes
Private Pool No
Building
Lot Description Back Yard, City Lot, Few Trees, Front Yard, Landscaped
Faces From Siler City take Hwy 64 turn on N Glenn Ave
Foundation Block, Brick/Mortar
Sewer Public Sewer
Water Public
Architectural Style Ranch, Transitional
Structure Type Brick
New Construction No
Schools
Elementary Schools Chatham - Siler City
Middle Schools Chatham - Chatham
High Schools Chatham - Jordan Matthews
Others
Tax ID 0015731
Special Listing Condition Real Estate Owned
Read Less Info
Want to know what your home might be worth? Contact us for a FREE valuation!

Our team is ready to help you sell your home for the highest possible price ASAP


GET MORE INFORMATION






