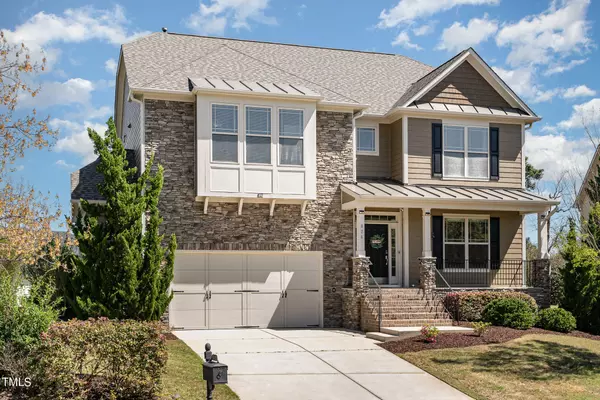Bought with Rock Solid Real Estate Service
$988,888
$928,500
6.5%For more information regarding the value of a property, please contact us for a free consultation.
6 Beds
4 Baths
3,563 SqFt
SOLD DATE : 05/17/2024
Key Details
Sold Price $988,888
Property Type Single Family Home
Sub Type Single Family Residence
Listing Status Sold
Purchase Type For Sale
Square Footage 3,563 sqft
Price per Sqft $277
Subdivision Gables At Greystone
MLS Listing ID 10022153
Sold Date 05/17/24
Style House
Bedrooms 6
Full Baths 4
HOA Fees $86/mo
HOA Y/N Yes
Abv Grd Liv Area 3,563
Originating Board Triangle MLS
Year Built 2009
Annual Tax Amount $4,931
Lot Size 10,890 Sqft
Acres 0.25
Property Description
Multiple Offers! Deadline 4/14 Sunday 7p.m. Welcoming 6-bedroom, 4-bathroom Craftsman home in Cary is the home of your dreams offering a luxurious living experience in the highly sought-after Greystone neighborhood boasting top schools. As you step inside, you're greeted by fresh interior paint & luxury vinyl plank flooring throughout both floors. The family rm, bathed in natural light, features a cozy fireplace & seamlessly connects to the modernized chef's kitchen meticulously remodeled to offer the ultimate culinary experience. Equipped w/soft-close cabinetry, farmhouse sink, quartz counter, backsplash, SS appliances & sunlit breakfast. 1/F offers a versatile office/bedroom suite w/full bath, perfect for multi-generational living or guests. Upstairs, you'll find the elegant owner's suite w/tray ceiling, spa-like bath w/dual vanities, a soaking tub w/ shower & custom closet. Gigantic bedroom/ bonus room on the 2/F, ideal for movie/game nights. 3 secondary bedrooms upstairs feature ample closet space & direct access to bathrooms w/custom closets. A convenient laundry room with a sink and plenty of storage completes the upper level. Perfect for entertaining, the family room opens to an enormous sunroom & spacious patio, offering ideal outdoor living spaces.Pool community offers a playground, volleyball court and access to walking trails.Showcasing a wealth of notable upgrades, ensuring a blend of style and practicality throughout includes: new roof, water heater, windows, sliding doors, staircase, custom trim, bathroom cabinets, flooring, refrigerator, washer & dryer convey. Conveniently located near Mills Park schools, shopping, dining, and major transportation routes, including RTP, RDU, 540, and I-40, as well as the future Apple campus, this home offers the epitome of Cary living.
Location
State NC
County Wake
Community Clubhouse, Playground, Pool
Direction From Hwy 55 in Cary, take Carpenter Fire Station Road west. Turn left on Green Level Church RD Then Turn right onto Winterborne Drive. Left on Blackmar St.
Interior
Interior Features Double Vanity, Kitchen Island, Open Floorplan, Pantry, Quartz Counters, Separate Shower, Smooth Ceilings, Tray Ceiling(s), Vaulted Ceiling(s), Walk-In Closet(s), Walk-In Shower
Heating Fireplace(s), Forced Air, Natural Gas
Cooling Central Air, Dual
Flooring Ceramic Tile, Laminate, Vinyl
Fireplaces Type Family Room, Gas Log
Fireplace Yes
Window Features Blinds,Double Pane Windows
Appliance Dishwasher, Disposal, Gas Range, Gas Water Heater, Microwave, Plumbed For Ice Maker, Range Hood, Stainless Steel Appliance(s), Vented Exhaust Fan, Washer/Dryer, Water Heater
Laundry Laundry Room, Sink, Upper Level
Exterior
Exterior Feature Rain Gutters
Garage Spaces 2.0
Pool Association, In Ground
Community Features Clubhouse, Playground, Pool
Utilities Available Cable Available, Natural Gas Connected, Sewer Connected, Water Connected
Roof Type Shingle
Street Surface Paved
Parking Type Attached, Garage, Garage Faces Front, Oversized
Garage Yes
Private Pool No
Building
Lot Description Few Trees, Landscaped
Faces From Hwy 55 in Cary, take Carpenter Fire Station Road west. Turn left on Green Level Church RD Then Turn right onto Winterborne Drive. Left on Blackmar St.
Story 2
Foundation Other
Sewer Public Sewer
Water Public
Architectural Style Traditional, Transitional
Level or Stories 2
Structure Type Fiber Cement,Stone
New Construction No
Schools
Elementary Schools Wake - Mills Park
Middle Schools Wake - Mills Park
High Schools Wake - Green Level
Others
HOA Fee Include Unknown
Tax ID 0724886772
Special Listing Condition Standard
Read Less Info
Want to know what your home might be worth? Contact us for a FREE valuation!

Our team is ready to help you sell your home for the highest possible price ASAP


GET MORE INFORMATION






