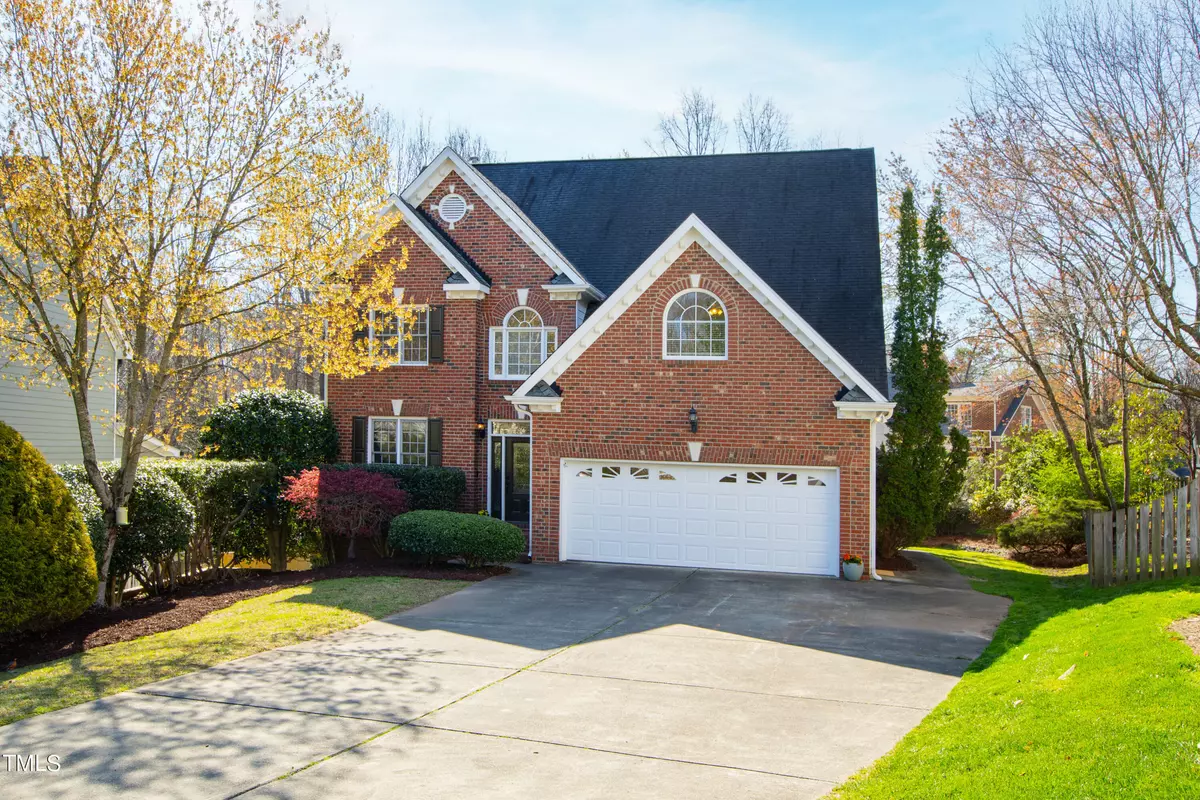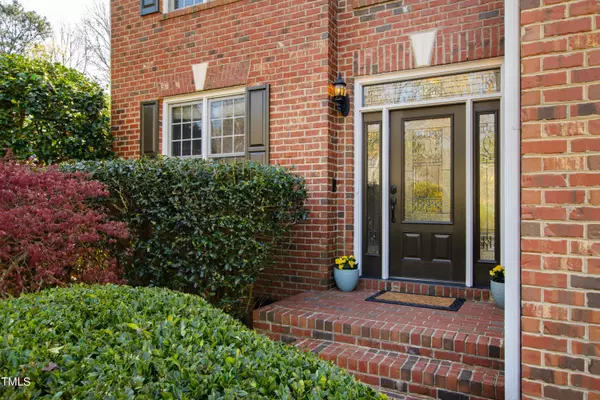Bought with Dogwood Properties
$665,000
$665,000
For more information regarding the value of a property, please contact us for a free consultation.
4 Beds
3 Baths
2,839 SqFt
SOLD DATE : 05/17/2024
Key Details
Sold Price $665,000
Property Type Single Family Home
Sub Type Single Family Residence
Listing Status Sold
Purchase Type For Sale
Square Footage 2,839 sqft
Price per Sqft $234
Subdivision Kings Crest
MLS Listing ID 10018552
Sold Date 05/17/24
Bedrooms 4
Full Baths 2
Half Baths 1
HOA Y/N No
Abv Grd Liv Area 2,839
Originating Board Triangle MLS
Year Built 2000
Annual Tax Amount $4,271
Lot Size 0.280 Acres
Acres 0.28
Property Description
A fusion of classic elegance and tasteful modernization is brought to life in 10305 Crisp Drive. Tucked quietly into an idyllic cul-de-sac within the desirable Kings Crest neighborhood, this traditional two-story home offers the optimal mix of privacy and accessibility - allowing you to feel worlds away while being steps from your everyday needs. The immaculately designed home offers intimate, yet invitingly open living spaces, and a variety of living arrangements that can accommodate your specific needs. The abode offers four spacious bedrooms, an expansive bonus room, and an additional 1,000+ square foot walk-up attic - the perfect canvas waiting to be transformed, whether that be now or further down the road. Refinished hardwoods, brand new carpet, new HVAC units and a fresh coat of paint throughout the entire property are just some of the many recent improvements you'll find throughout the property. Complementing its impressive interior is the home's equally matched exterior, which boasts an inviting deck and screened-in porch prime for outdoor entertaining or escaping to your own private hideaway. Walking trails, parks, playgrounds and a local tennis/swim/social club offering memberships round out the impressive access coupled with this non-HOA affiliated home. Timeless charm meets modern updates and unmatched accessibility in this unparalleled property.
Location
State NC
County Wake
Direction N. on Falls of Neuse Rd. R on Durant Road. L on Falls River Ave. L on Summerton. R on Crisp Drive.
Interior
Interior Features Bathtub/Shower Combination, Built-in Features, Ceiling Fan(s), Central Vacuum Prewired, Double Vanity, Entrance Foyer, Granite Counters, Pantry, Separate Shower, Smooth Ceilings, Tray Ceiling(s), Walk-In Closet(s), Walk-In Shower
Heating Central, Natural Gas
Cooling Ceiling Fan(s), Central Air
Flooring Carpet, Ceramic Tile, Hardwood
Fireplaces Number 1
Fireplaces Type Family Room, Gas Log
Fireplace Yes
Window Features Blinds
Appliance Dishwasher, Disposal, Electric Oven, Electric Range, Gas Water Heater, Microwave
Laundry Electric Dryer Hookup, Gas Dryer Hookup, Laundry Room, Main Level, Sink
Exterior
Garage Spaces 2.0
Fence Partial, Wood
Roof Type Asphalt,Shingle
Porch Deck, Screened
Parking Type Concrete, Driveway
Garage Yes
Private Pool No
Building
Lot Description Cul-De-Sac, Landscaped
Faces N. on Falls of Neuse Rd. R on Durant Road. L on Falls River Ave. L on Summerton. R on Crisp Drive.
Story 1
Foundation Block, Brick/Mortar
Sewer Public Sewer
Water Public
Architectural Style Traditional
Level or Stories 1
Structure Type Brick,Fiber Cement
New Construction No
Schools
Elementary Schools Wake - Abbotts Creek
Middle Schools Wake - East Millbrook
High Schools Wake - Millbrook
Others
Tax ID 1728389422
Special Listing Condition Standard
Read Less Info
Want to know what your home might be worth? Contact us for a FREE valuation!

Our team is ready to help you sell your home for the highest possible price ASAP


GET MORE INFORMATION






