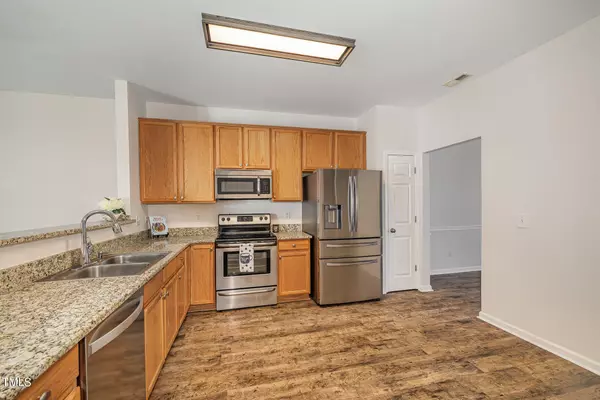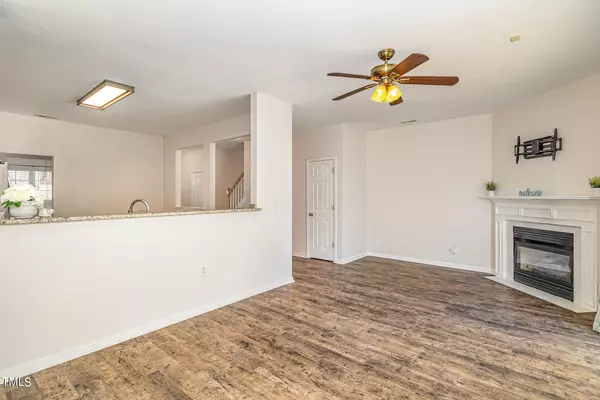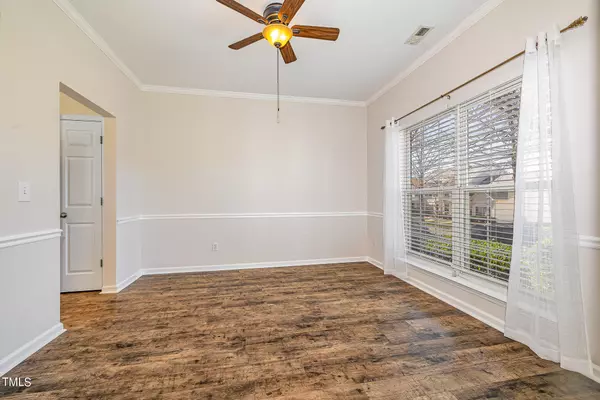Bought with Redfin Corporation
$335,000
$349,900
4.3%For more information regarding the value of a property, please contact us for a free consultation.
3 Beds
3 Baths
1,640 SqFt
SOLD DATE : 05/16/2024
Key Details
Sold Price $335,000
Property Type Townhouse
Sub Type Townhouse
Listing Status Sold
Purchase Type For Sale
Square Footage 1,640 sqft
Price per Sqft $204
Subdivision Arbor Creek
MLS Listing ID 10011563
Sold Date 05/16/24
Style Townhouse
Bedrooms 3
Full Baths 2
Half Baths 1
HOA Fees $121/mo
HOA Y/N Yes
Abv Grd Liv Area 1,640
Originating Board Triangle MLS
Year Built 2000
Annual Tax Amount $2,081
Property Description
Welcome home to this beautifully maintained sun filled Townhouse located in the heart of Holly Springs. The first floor features a formal dining room, spacious family room with cozy fireplace, kitchen with lots of storage, SS Appliances and granite countertops. Upstairs owner's suite with two spacious closets, 2 secondary bedrooms, laundry and full bath. Enjoy your morning coffee on the private patio out back! Great pool community with playgrounds, picnic areas and tree lined sidewalks. With vibrant downtown, TingPark, shopping and dining just minutes away, you will feel right at home in this amazing area.
Location
State NC
County Wake
Community Park, Playground, Pool, Sidewalks, Street Lights
Direction Take Hwy 55 North towards Holly Springs, turn right on Old Smithfield Road, right onto 55 East. Turn left onto Osterville Dr., then turn right onto Commons Drive.
Interior
Interior Features Bathtub/Shower Combination, Breakfast Bar, Ceiling Fan(s), Crown Molding, Double Vanity, Dual Closets, Granite Counters, High Speed Internet, Open Floorplan, Pantry, Smooth Ceilings, Walk-In Closet(s)
Heating Forced Air
Cooling Ceiling Fan(s), Central Air
Flooring Carpet, Laminate
Fireplaces Type Gas, Living Room
Fireplace Yes
Window Features Blinds
Appliance Dishwasher, Disposal, Electric Range, ENERGY STAR Qualified Dishwasher, Microwave, Stainless Steel Appliance(s)
Laundry Upper Level
Exterior
Exterior Feature Fenced Yard, Garden, Lighting, Private Entrance, Rain Gutters, Smart Lock(s), Storage
Fence Back Yard, Wood
Pool Community
Community Features Park, Playground, Pool, Sidewalks, Street Lights
Utilities Available Cable Available, Electricity Connected, Sewer Connected, Underground Utilities
Roof Type Shingle
Street Surface Paved
Porch Front Porch
Parking Type Additional Parking, Alley Access
Garage No
Private Pool No
Building
Lot Description Back Yard, Hardwood Trees
Faces Take Hwy 55 North towards Holly Springs, turn right on Old Smithfield Road, right onto 55 East. Turn left onto Osterville Dr., then turn right onto Commons Drive.
Story 2
Foundation Slab
Sewer Public Sewer
Water Public
Architectural Style Traditional
Level or Stories 2
New Construction No
Schools
Elementary Schools Wake - Holly Springs
Middle Schools Wake - Holly Ridge
High Schools Wake - Apex Friendship
Others
HOA Fee Include Insurance,Maintenance Grounds,Maintenance Structure,Pest Control
Tax ID 0750.03011723.000
Special Listing Condition Standard
Read Less Info
Want to know what your home might be worth? Contact us for a FREE valuation!

Our team is ready to help you sell your home for the highest possible price ASAP


GET MORE INFORMATION






