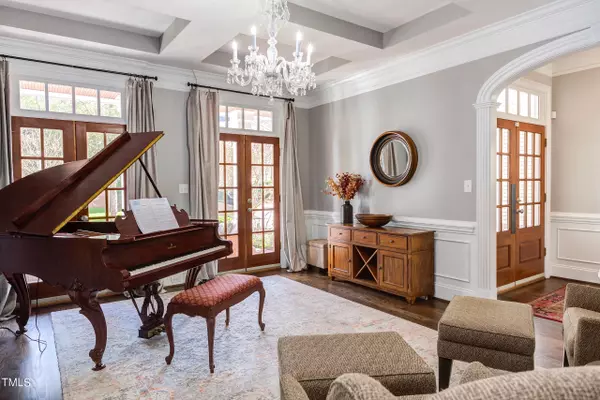Bought with Berkshire Hathaway HomeService
$1,600,000
$1,645,000
2.7%For more information regarding the value of a property, please contact us for a free consultation.
5 Beds
5 Baths
5,465 SqFt
SOLD DATE : 05/20/2024
Key Details
Sold Price $1,600,000
Property Type Single Family Home
Sub Type Single Family Residence
Listing Status Sold
Purchase Type For Sale
Square Footage 5,465 sqft
Price per Sqft $292
Subdivision Meadowmont
MLS Listing ID 10013373
Sold Date 05/20/24
Bedrooms 5
Full Baths 4
Half Baths 1
HOA Fees $44/ann
HOA Y/N Yes
Abv Grd Liv Area 5,465
Originating Board Triangle MLS
Year Built 2003
Annual Tax Amount $17,964
Lot Size 10,890 Sqft
Acres 0.25
Property Description
Stop looking this one checks ALL the boxes! Magestic Meadowmont cul-de-sac home has fabulous curb appeal that's highlighted by the manicured, landscaped front gardens and double sets of gorgeous stained wood French doors on both main and second floors. The super desirable floor plan is nicely appointed throughout with recently refinished gleaming hardwoods, many newer appliances, abundant trim detail including gorgeous crown molding, main level primary suite with hardwoods, walk-up attic for storage (or extra finished space) and a finished walk-out basement with many spacious areas (bedroom, full bathroom, office, exercise room, den AND flex rooms) Three secondary bedrooms with large closets (one en-suite and another with direct bathroom access) a bonus room and loft area on the second floor. Welcoming front porch, 2nd floor balcony and oversized back deck combine for maximum enjoyment of the serene outdoor setting. Idyllic spot in the neighborhood tucked away in the cul-de-sac but so close to everything. Pleasant stroll to Rashkis, Meadowmont Village or the YMCA. Chapel Hill Country Club golf course is beyond the back woods- enjoy the views but from a nice distance. Don't miss this rare opportunity in one of Chapel Hill's most coveted neighborhoods.
Location
State NC
County Orange
Community Curbs, Sidewalks, Street Lights
Direction From Highway 54 turn on Burning Tree Drive. Right at Pinehurst Drive. Right at Faison. Home is in the cul-de-sac on the left.
Rooms
Basement Daylight, Exterior Entry, Finished, Heated, Interior Entry, Unfinished
Interior
Interior Features Bathtub/Shower Combination, Bookcases, Pantry, Ceiling Fan(s), Coffered Ceiling(s), Crown Molding, Double Vanity, Entrance Foyer, Kitchen Island, Master Downstairs, Quartz Counters, Recessed Lighting, Room Over Garage, Separate Shower, Smart Thermostat, Smooth Ceilings, Soaking Tub, Storage, Tray Ceiling(s), Walk-In Closet(s), Walk-In Shower, Water Closet
Heating Forced Air, Natural Gas
Cooling Ceiling Fan(s), Central Air
Flooring Carpet, Hardwood, Tile
Fireplaces Number 2
Fireplaces Type Basement, Family Room, Gas
Fireplace Yes
Window Features Blinds
Appliance Dishwasher, Disposal, Gas Cooktop, Gas Water Heater, Microwave, Range Hood, Refrigerator, Stainless Steel Appliance(s), Oven, Washer/Dryer, Wine Refrigerator
Laundry Inside, Laundry Room, Main Level
Exterior
Exterior Feature Garden, Rain Gutters
Garage Spaces 2.0
Pool None
Community Features Curbs, Sidewalks, Street Lights
Utilities Available Cable Available, Electricity Connected, Natural Gas Connected, Phone Available, Sewer Connected, Water Connected, Underground Utilities
View Y/N Yes
View Golf Course, Trees/Woods
Roof Type Shingle
Street Surface Asphalt
Porch Deck, Front Porch, Patio, Porch, Wrap Around, See Remarks
Parking Type Attached, Concrete, Garage Door Opener, Garage Faces Front
Garage Yes
Private Pool No
Building
Lot Description Back Yard, Cul-De-Sac, Landscaped, Near Golf Course
Faces From Highway 54 turn on Burning Tree Drive. Right at Pinehurst Drive. Right at Faison. Home is in the cul-de-sac on the left.
Story 2
Sewer Public Sewer
Water Public
Architectural Style Transitional
Level or Stories 2
Structure Type Fiber Cement
New Construction No
Schools
Elementary Schools Ch/Carrboro - Rashkis
Middle Schools Ch/Carrboro - Grey Culbreth
High Schools Ch/Carrboro - East Chapel Hill
Others
HOA Fee Include Storm Water Maintenance
Tax ID 9798574357
Special Listing Condition Standard
Read Less Info
Want to know what your home might be worth? Contact us for a FREE valuation!

Our team is ready to help you sell your home for the highest possible price ASAP


GET MORE INFORMATION






