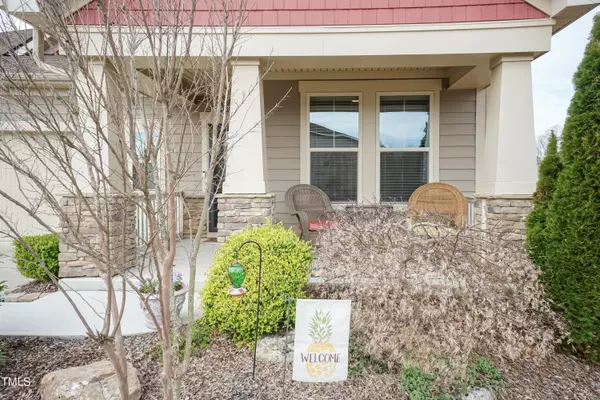Bought with Howard Perry & Walston Realty
$560,000
$580,000
3.4%For more information regarding the value of a property, please contact us for a free consultation.
2 Beds
2 Baths
1,708 SqFt
SOLD DATE : 05/20/2024
Key Details
Sold Price $560,000
Property Type Single Family Home
Sub Type Single Family Residence
Listing Status Sold
Purchase Type For Sale
Square Footage 1,708 sqft
Price per Sqft $327
Subdivision Creekside At Bethpage
MLS Listing ID 10018321
Sold Date 05/20/24
Bedrooms 2
Full Baths 2
HOA Fees $254/mo
HOA Y/N Yes
Abv Grd Liv Area 1,708
Originating Board Triangle MLS
Year Built 2016
Annual Tax Amount $3,814
Lot Size 6,098 Sqft
Acres 0.14
Property Description
Beautiful home on a premium lot with many, many upgrades. Fresh neutral interior paint throughout, wood look tile in all main rooms. The kitchen features an island, upgraded cabinets, stainless appliances, new LG Electric Range, new pendant lighting, and a separate bar area. The dining room with new chandelier leads to screen porch with EZ Breeze panels and tile floor. The Primary suite features a fabulous custom closet, and an expanded new tile shower with new shower head to greatly improves the original fiberglass insert. New lighting and faucets have also been added.
The primary and second bedroom both have new premium padding and carpets installed. The second bath also has new faucets and lighting. The Flex Room can be used as an office, 3rd bedroom or craft room and features a closet, a wall of built ins and a designer barn door entrance. The garage features an epoxy floor and built in overhead shelving for all your storage needs. The exterior back patio has been expanded to enjoy the open park like setting and landscape edging has been added all around the home with new plantings. Exterior also features new outdoor security cameras, lighting and a blink doorbell.
Whether you are sitting on the front porch or enjoying the back yard and patio, you are close to all amenities in this welcoming and active 55+ community that includes a community clubhouse with BBQ area, a heated pool, tennis, pickleball and bocce courts, a dog park and walking trails. Creekside at Beth Page is ideally located close to popular Brier Creek shopping and dining and I-40.
Location
State NC
County Durham
Community Clubhouse, Curbs, Sidewalks, Street Lights
Direction From 1- 40, take Page Rd N. for 1.8 miles, Left on Pulitzer, Right on Branwell.
Interior
Interior Features Built-in Features, Chandelier, Crown Molding, Double Vanity, Entrance Foyer, Granite Counters, Open Floorplan, Pantry, Recessed Lighting, Separate Shower, Smart Thermostat, Smooth Ceilings, Walk-In Closet(s), Walk-In Shower
Heating Fireplace(s), Natural Gas
Cooling Central Air
Flooring Carpet, Tile
Appliance Dishwasher, Disposal, Electric Range, Gas Water Heater, Microwave
Exterior
Garage Spaces 2.0
Pool Association
Community Features Clubhouse, Curbs, Sidewalks, Street Lights
Roof Type Shingle
Porch Covered, Front Porch, Patio, Screened
Parking Type Garage, Garage Door Opener
Garage Yes
Private Pool No
Building
Lot Description Close to Clubhouse, Landscaped
Faces From 1- 40, take Page Rd N. for 1.8 miles, Left on Pulitzer, Right on Branwell.
Story 1
Foundation Slab
Architectural Style Craftsman, Ranch
Level or Stories 1
Structure Type Fiber Cement
New Construction No
Schools
Elementary Schools Durham - Pearsontown
Middle Schools Durham - Lowes Grove
Others
HOA Fee Include Maintenance Grounds
Tax ID 217668
Special Listing Condition Standard
Read Less Info
Want to know what your home might be worth? Contact us for a FREE valuation!

Our team is ready to help you sell your home for the highest possible price ASAP


GET MORE INFORMATION






