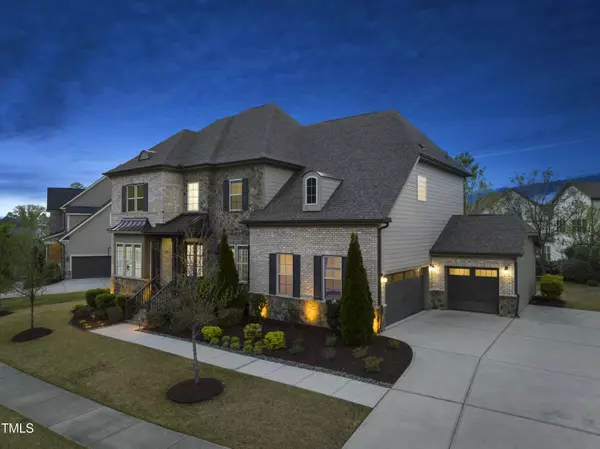Bought with EXP Realty LLC
$1,400,000
$1,300,000
7.7%For more information regarding the value of a property, please contact us for a free consultation.
6 Beds
6 Baths
4,445 SqFt
SOLD DATE : 05/20/2024
Key Details
Sold Price $1,400,000
Property Type Single Family Home
Sub Type Single Family Residence
Listing Status Sold
Purchase Type For Sale
Square Footage 4,445 sqft
Price per Sqft $314
Subdivision Braemore
MLS Listing ID 10022632
Sold Date 05/20/24
Style Site Built
Bedrooms 6
Full Baths 5
Half Baths 1
HOA Fees $82/qua
HOA Y/N Yes
Abv Grd Liv Area 4,445
Originating Board Triangle MLS
Year Built 2016
Annual Tax Amount $6,614
Lot Size 0.300 Acres
Acres 0.3
Property Description
Welcome to your new haven of luxury living nestled in the prestigious Braemore Subdivision of West Cary. As you enter this stately abode, you're greeted by the large Two-story entrance that sets the tone for the elegance and sophistication that awaits within.
This stunning home boasts 6 spacious Bdrms. The GUEST Bedroom & Full Bath on the Main Fl offers convenience and privacy. A designated Office on the Main Fl.
Formal Dining Room perfect for hosting gatherings. The heart of the home lies in the expansive Kitchen, featuring an extra-large Island, a Butler's Pantry and a Prep Sink. Kitchen Cabinets freshly refinished & New KitchenAid Gas Burner Cooktop. The Family Rm is a cozy retreat, complete with built-in shelving and a Fireplace. The 2nd Floor, where a spacious Loft awaits, plus 4 additional Bdrms, while a FINISHED 3rd Fl offers a huge Bonus Rm, additional Bedroom, and Full Bathroom.
With its prime location and close proximity to Shopping, Dining, Greenways and Top-rated Schools, easy access to major Highways.
Location
State NC
County Wake
Community Curbs, Sidewalks, Street Lights
Direction From Highway 55 turn onto McCrimmon Pkwy. Go to light, Green Level Church, turn right. Make a left into Braemore. House is on the right.
Interior
Interior Features Bathtub/Shower Combination, Built-in Features, Pantry, Ceiling Fan(s), Chandelier, Crown Molding, Double Vanity, Dual Closets, Eat-in Kitchen, Entrance Foyer, Granite Counters, High Ceilings, High Speed Internet, Kitchen Island, Open Floorplan, Recessed Lighting, Separate Shower, Smooth Ceilings, Storage, Walk-In Closet(s), Walk-In Shower
Heating Forced Air
Cooling Ceiling Fan(s), Central Air
Flooring Ceramic Tile, Granite, Hardwood
Fireplaces Number 1
Fireplaces Type Family Room
Fireplace Yes
Window Features Screens
Appliance Dishwasher, Disposal, Exhaust Fan, Ice Maker, Microwave, Range Hood, Refrigerator, Oven, Water Heater
Laundry Laundry Room, Upper Level
Exterior
Exterior Feature Lighting, Private Yard
Garage Spaces 3.0
Community Features Curbs, Sidewalks, Street Lights
Roof Type Shingle
Street Surface Paved
Porch Covered, Rear Porch
Parking Type Attached, Driveway, Garage Door Opener, Garage Faces Side, Private
Garage Yes
Private Pool No
Building
Lot Description Back Yard, Cleared, Front Yard, Landscaped
Faces From Highway 55 turn onto McCrimmon Pkwy. Go to light, Green Level Church, turn right. Make a left into Braemore. House is on the right.
Foundation Other
Sewer Public Sewer
Water Public
Architectural Style Traditional
Structure Type Fiber Cement,Stone Veneer
New Construction No
Schools
Elementary Schools Wake - Hortons Creek
Middle Schools Wake - Mills Park
High Schools Wake - Panther Creek
Others
HOA Fee Include Road Maintenance,Storm Water Maintenance
Senior Community false
Tax ID 0725975632
Special Listing Condition Standard
Read Less Info
Want to know what your home might be worth? Contact us for a FREE valuation!

Our team is ready to help you sell your home for the highest possible price ASAP


GET MORE INFORMATION






