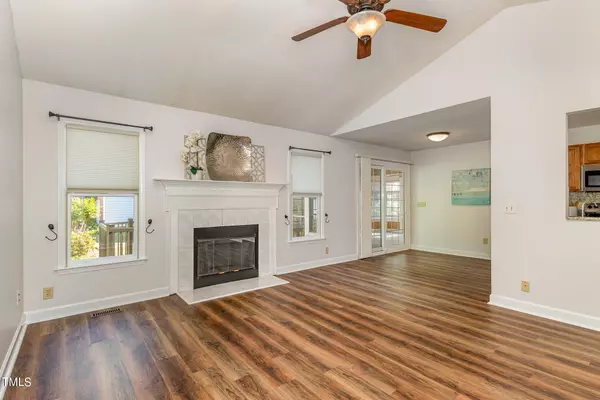Bought with Greystone Realty Group, LLC
$380,000
$375,000
1.3%For more information regarding the value of a property, please contact us for a free consultation.
3 Beds
2 Baths
1,339 SqFt
SOLD DATE : 05/21/2024
Key Details
Sold Price $380,000
Property Type Single Family Home
Sub Type Single Family Residence
Listing Status Sold
Purchase Type For Sale
Square Footage 1,339 sqft
Price per Sqft $283
Subdivision Staffordshire
MLS Listing ID 10027193
Sold Date 05/21/24
Bedrooms 3
Full Baths 2
HOA Fees $34/mo
HOA Y/N Yes
Abv Grd Liv Area 1,339
Originating Board Triangle MLS
Year Built 1993
Annual Tax Amount $2,564
Lot Size 10,018 Sqft
Acres 0.23
Property Description
Welcome to your dream RANCH home in a highly sought-after community! Nestled on a corner lot with a side-entry garage in a peaceful cul-de-sac, this residence offers the epitome of comfort and convenience. Step inside to discover a spacious living room adorned with a cozy fireplace and soaring ceilings, creating an inviting atmosphere for gatherings and relaxation. The open floor plan seamlessly flows to the galley kitchen, featuring sleek granite countertops! Right off the breakfast nook is the charming 3-season enclosed porch where you can unwind and soak in the evening enjoying the breeze! Retreat to the tastefully updated primary suite, boasting a stylish barn door entry to the ensuite bathroom, complete with a double vanity adorned with granite countertops and a luxurious walk-in shower. The expansive walk-in closet provides ample storage space. The split bedroom floor plan offers privacy, with two additional bedrooms located on the opposite end of the home, providing a peaceful retreat for guests. For those in need of extra storage or workspace, the huge walk-in crawl space/workshop is a welcome addition, offering versatility and functionality. Furnace is 1 year old and Roof was replaced in 2019 for peace of mind! The Staffordshire community boasts fantastic amenities including a refreshing pool, tennis court, and basketball court, providing endless opportunities for recreation and leisure. Positioned just off Capital Boulevard, this home ensures effortless access to a plethora of shopping and dining options, making errands a breeze. Plus, with Downtown Wake Forest a mere 5 minutes away, you'll have the best of both worlds - tranquility and urban convenience. Don't miss the opportunity to make this exceptional property your own - schedule a showing today!
Location
State NC
County Wake
Community Pool, Tennis Court(S), Other
Direction US 1 NORTH,1.5 MILES PAST US 1 AND HWY 98 INTERSECTION,TURN RIGHT ONTO ST CATHERINES DR. THEN TURN RIGHT ONTO W DUNPATRICK PLACE. HOME IS ON THE LEFT.
Interior
Interior Features Ceiling Fan(s), Double Vanity, Eat-in Kitchen, Entrance Foyer, Granite Counters, High Ceilings, Kitchen/Dining Room Combination, Living/Dining Room Combination, Open Floorplan, Pantry, Master Downstairs, Shower Only, Storage, Walk-In Shower
Heating Electric, Forced Air, Natural Gas
Cooling Central Air
Flooring Laminate, Tile
Exterior
Exterior Feature Storage
Garage Spaces 2.0
Community Features Pool, Tennis Court(s), Other
View Y/N Yes
Roof Type Shingle
Porch Deck, Enclosed, Rear Porch, Screened
Parking Type Attached, Driveway, Garage Faces Side
Garage Yes
Private Pool No
Building
Faces US 1 NORTH,1.5 MILES PAST US 1 AND HWY 98 INTERSECTION,TURN RIGHT ONTO ST CATHERINES DR. THEN TURN RIGHT ONTO W DUNPATRICK PLACE. HOME IS ON THE LEFT.
Story 1
Foundation Brick/Mortar, Stem Walls
Sewer Public Sewer
Water Public
Architectural Style Ranch
Level or Stories 1
Structure Type Brick Veneer,Fiber Cement,HardiPlank Type
New Construction No
Schools
Elementary Schools Wake - Richland Creek
Middle Schools Wake - Wake Forest
High Schools Wake - Wake Forest
Others
HOA Fee Include None
Tax ID 1841172200
Special Listing Condition Standard
Read Less Info
Want to know what your home might be worth? Contact us for a FREE valuation!

Our team is ready to help you sell your home for the highest possible price ASAP


GET MORE INFORMATION






