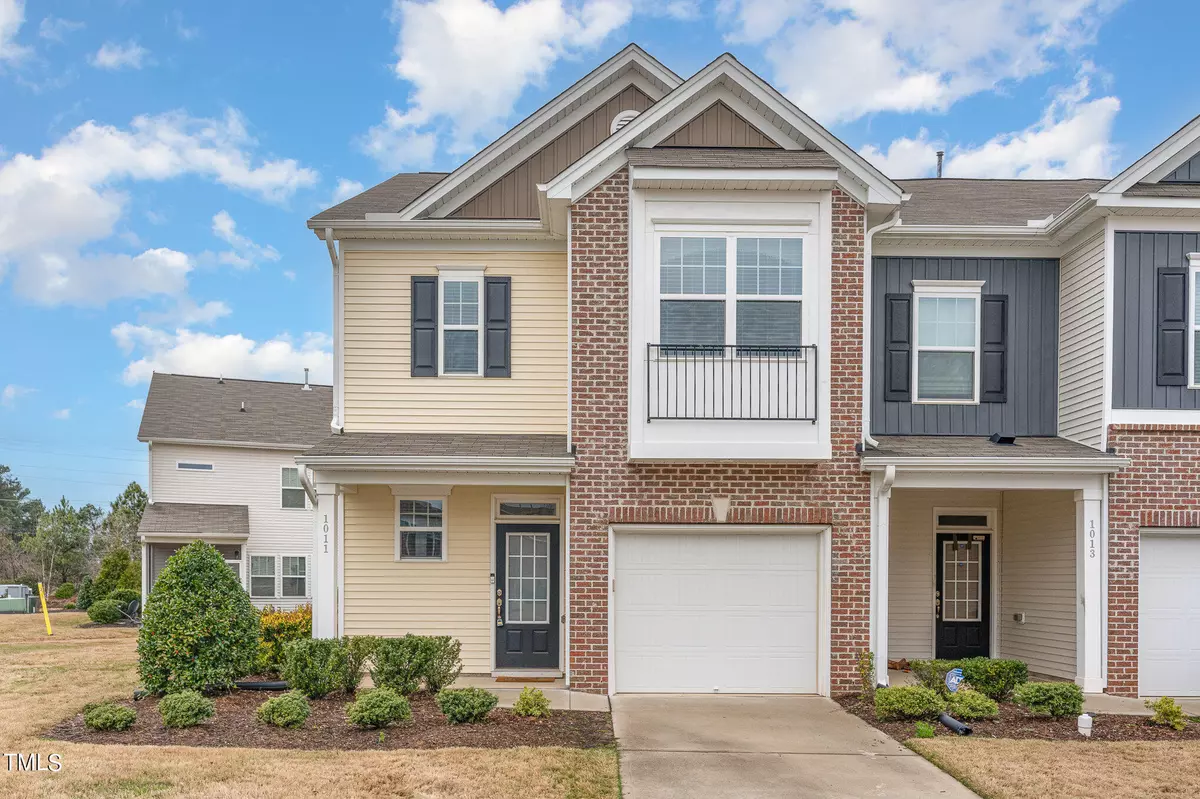Bought with Triangle Park Realty, LLC
$420,000
$420,000
For more information regarding the value of a property, please contact us for a free consultation.
3 Beds
3 Baths
1,820 SqFt
SOLD DATE : 05/20/2024
Key Details
Sold Price $420,000
Property Type Townhouse
Sub Type Townhouse
Listing Status Sold
Purchase Type For Sale
Square Footage 1,820 sqft
Price per Sqft $230
Subdivision Trivium At Brier Creek
MLS Listing ID 10019978
Sold Date 05/20/24
Style Townhouse
Bedrooms 3
Full Baths 2
Half Baths 1
HOA Fees $191/mo
HOA Y/N Yes
Abv Grd Liv Area 1,820
Originating Board Triangle MLS
Year Built 2018
Annual Tax Amount $2,778
Lot Size 2,178 Sqft
Acres 0.05
Property Description
Beautiful 1820 sq ft 3 bedroom End Unit Townhome in Trivium at Brier Creek. Minutes to RTP, Southpoint, Brier Creek. This former model home is well appointed with special features and a 1 car garage. End unit is next to the pool and open grassy area.Open concept on the main level with a gourmet kitchen and refrigerator-washer dryer included. White cabinets with granite with a large pantry and island. Adjacent to the island is the dining space which flows to the family room. Flooring is hardwoods and carpet. Enjoy your screened porch for beverage of choice. Upstairs offers three bedrooms that are generous size. Master suite has a walk in closet and glamour bath with two sinks . Laundry area is upstairs for convenience. The second bath upstairs serves the other two bedrooms. This is a very special home with a mint location. Plan your visit today. HVAC replaced Oct. 2021. Everything you see is included with this property.
Location
State NC
County Durham
Community Pool
Direction Page Road to Delight Drive. Left on Delight Drive right past the pool
Interior
Interior Features Ceiling Fan(s), Chandelier, Entrance Foyer, Granite Counters, Kitchen Island, Kitchen/Dining Room Combination, Pantry, Separate Shower, Smart Thermostat, Smooth Ceilings, Walk-In Closet(s), Walk-In Shower
Heating Forced Air
Cooling Central Air, Heat Pump
Flooring Carpet, Vinyl
Window Features Window Treatments
Appliance Dishwasher, Disposal, Dryer, Gas Cooktop, Ice Maker, Microwave, Oven, Range, Range Hood, Refrigerator, Self Cleaning Oven
Laundry Laundry Room, Upper Level
Exterior
Garage Spaces 1.0
Pool Community
Community Features Pool
Utilities Available Cable Available, Electricity Available, Natural Gas Available
View Y/N Yes
Roof Type Shingle
Porch Front Porch, Screened
Garage Yes
Private Pool No
Building
Lot Description Landscaped
Faces Page Road to Delight Drive. Left on Delight Drive right past the pool
Story 2
Foundation Slab
Sewer Public Sewer
Water Public
Architectural Style Arts & Crafts, Craftsman, Transitional
Level or Stories 2
Structure Type Vinyl Siding
New Construction No
Schools
Elementary Schools Durham - Bethesda
Middle Schools Durham - Lowes Grove
High Schools Durham - Hillside
Others
HOA Fee Include Maintenance Grounds
Tax ID 0758581431
Special Listing Condition Standard
Read Less Info
Want to know what your home might be worth? Contact us for a FREE valuation!

Our team is ready to help you sell your home for the highest possible price ASAP


GET MORE INFORMATION

