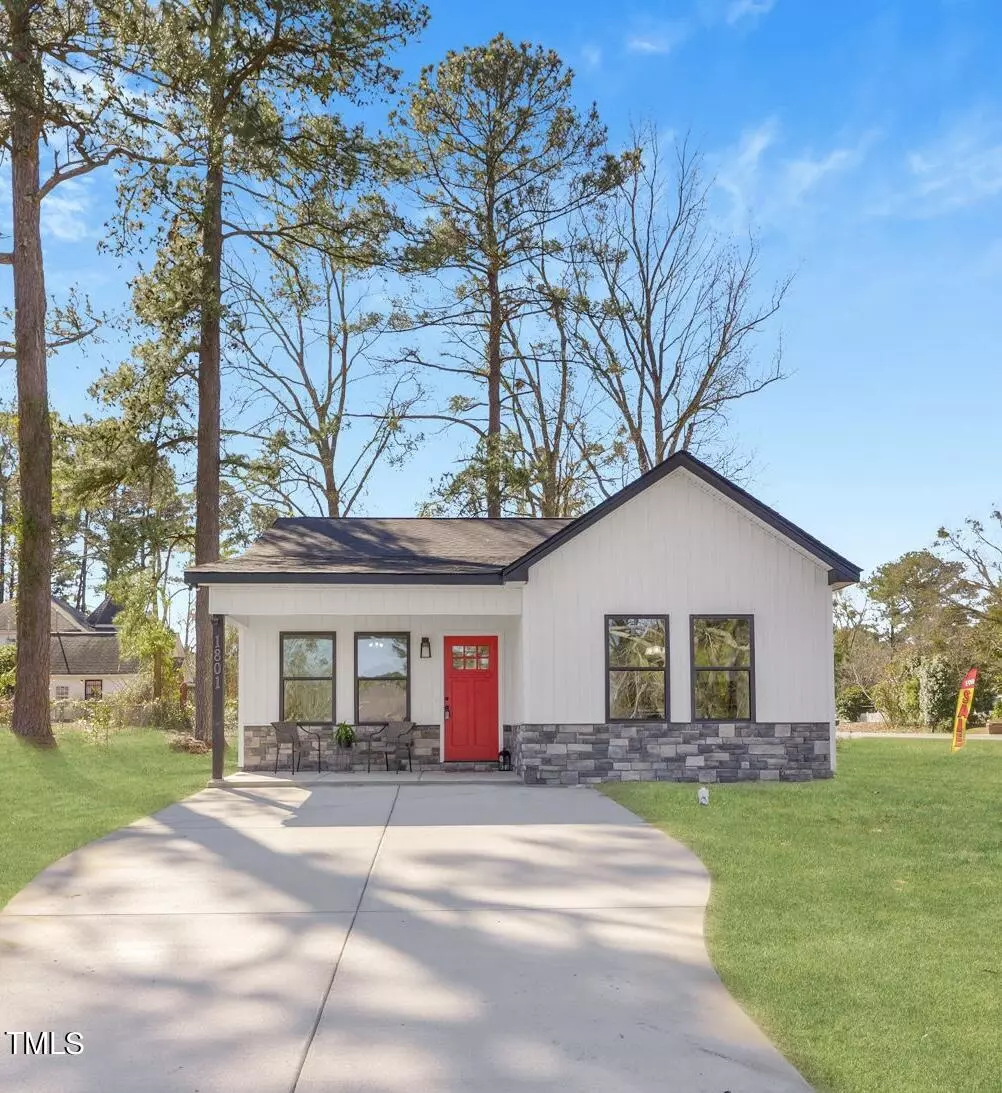Bought with Non Member Office
$223,900
$223,900
For more information regarding the value of a property, please contact us for a free consultation.
3 Beds
2 Baths
1,265 SqFt
SOLD DATE : 05/22/2024
Key Details
Sold Price $223,900
Property Type Single Family Home
Sub Type Single Family Residence
Listing Status Sold
Purchase Type For Sale
Square Footage 1,265 sqft
Price per Sqft $176
Subdivision Pine Forest Estates
MLS Listing ID 10012696
Sold Date 05/22/24
Style Site Built
Bedrooms 3
Full Baths 2
Abv Grd Liv Area 1,265
Originating Board Triangle MLS
Year Built 2024
Annual Tax Amount $158
Lot Size 0.300 Acres
Acres 0.3
Property Description
''Welcome to the Lilah Cottage Floor Plan! This New Construction Home is nestled in the heart of Kinston, NC, within an established neighborhood just 25 minutes away from SJAF. This adorable home offers an open floor plan spanning 1265 sq ft. The spacious Family Room opens to an exquisite Kitchen, featuring ample cabinet space, stainless steel appliances, granite countertops, and soft-close cabinets. Throughout the living space, you'll find LVP flooring, creating a warm and inviting atmosphere. Additionally, there's an extra-large Laundry Room for added convenience. The owner's suite is generously sized and includes a stunning owner's bathroom with dual sinks and granite tops. Outside, you'll find a large Porch and a spacious back Patio with a utility room. This home is truly a must-see!''
Location
State NC
County Lenoir
Direction Use GPS
Interior
Interior Features Ceiling Fan(s), Dual Closets, Eat-in Kitchen, Granite Counters, Kitchen/Dining Room Combination, Open Floorplan, Recessed Lighting, Storage
Heating Central, Forced Air
Cooling Ceiling Fan(s), Central Air
Flooring Vinyl
Appliance Built-In Range, Dishwasher, Electric Oven, Exhaust Fan
Laundry Electric Dryer Hookup, Washer Hookup
Exterior
Exterior Feature Private Yard
Fence None
Utilities Available Sewer Available, Water Available
View Y/N No
View None
Garage No
Private Pool No
Building
Lot Description Back Yard, Corner Lot, Front Yard
Faces Use GPS
Foundation Slab
Sewer Public Sewer
Water Public
Architectural Style Traditional
Structure Type Vinyl Siding
New Construction Yes
Schools
Elementary Schools Wayne - Northeast
Others
Tax ID 452512959551
Special Listing Condition Standard
Read Less Info
Want to know what your home might be worth? Contact us for a FREE valuation!

Our team is ready to help you sell your home for the highest possible price ASAP


GET MORE INFORMATION

