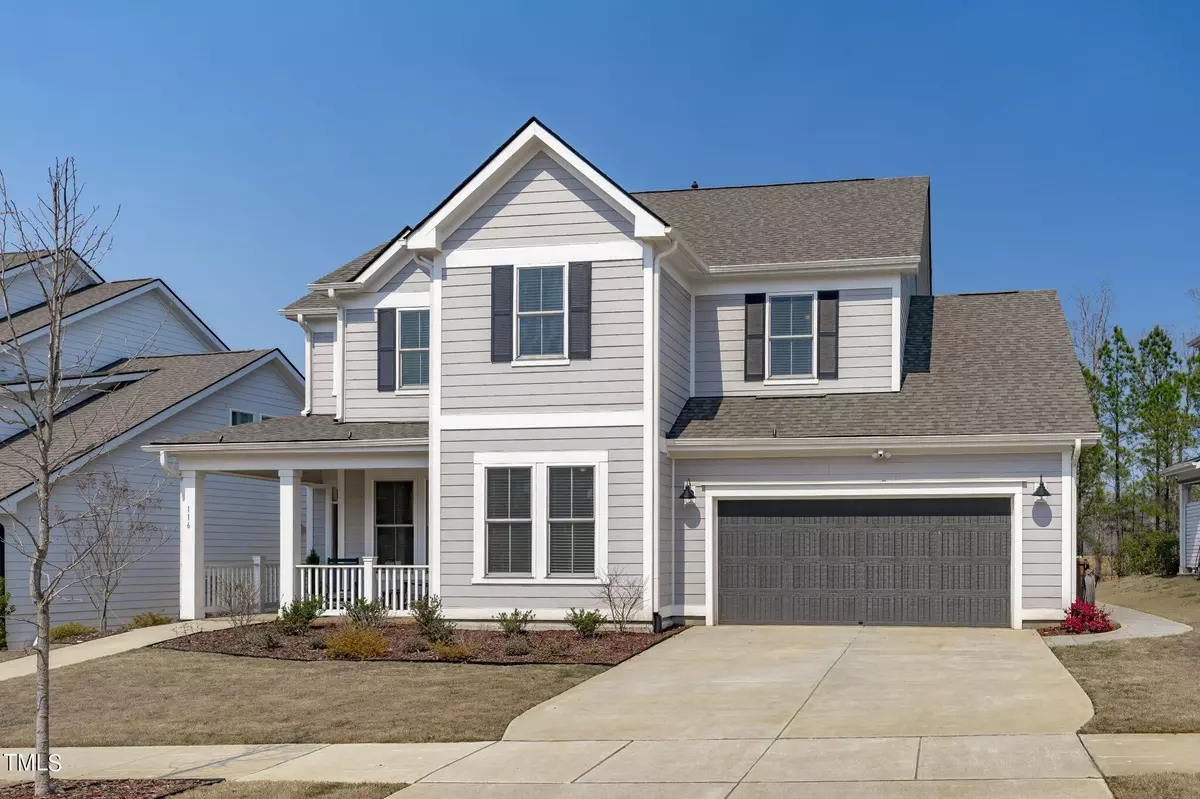Bought with Jason Mitchell Real Estate NC
$795,000
$799,000
0.5%For more information regarding the value of a property, please contact us for a free consultation.
4 Beds
4 Baths
3,027 SqFt
SOLD DATE : 05/23/2024
Key Details
Sold Price $795,000
Property Type Single Family Home
Sub Type Single Family Residence
Listing Status Sold
Purchase Type For Sale
Square Footage 3,027 sqft
Price per Sqft $262
Subdivision Trinity Creek
MLS Listing ID 10020757
Sold Date 05/23/24
Style House,Site Built
Bedrooms 4
Full Baths 4
HOA Fees $75/qua
HOA Y/N Yes
Abv Grd Liv Area 3,027
Originating Board Triangle MLS
Year Built 2022
Annual Tax Amount $4,949
Lot Size 7,840 Sqft
Acres 0.18
Property Description
Beautifully crafted, one owner home with quality craftsmanship and model-like features throughout. Family room with coffered ceiling is filled with natural light that opens to a bright, chef-inspired kitchen with adjacent dining. Seating around the expansive island for hosting, stainless steel appliances and a large pantry for added storage. Exceptional outdoor living with a wooded view from the screened in porch enclosed with EZ breeze and tiled flooring for year-round enjoyment. First floor includes a bedroom with a built-in Murphy bed and full bath ideal for guests or flex space. There is a custom private study with french door entry plus a convenient pocket office and a drop station off of the garage entry. Second level includes the primary bedroom with tray ceilings, walk-in closet and spa-like bath, a guest suite with a private full bath as well as a versatile fourth bedroom and added fourth full bath. Last, is a large media/bonus room at the top of the steps. Irrigated front yard to keep immaculate curb appeal. Professionally designed and installed landscape lighting. Walking path wrapping around the residence leading to an extended custom back patio with a practical storage shed that mimics the appearance of the main dwelling. Located in the highly-sought after Trinity Creek neighborhood with a playground, pool and dog park!
Location
State NC
County Wake
Community Playground, Pool, Sidewalks, Street Lights
Direction Get on I-40 from US-401 S/US-70 E. Continue on I-40. Take US-1 S to New Hill Holleman Rd in New Hill. Take exit 89 from US-1 S. Take Friendship Rd and Holly Springs New Hill Rd to White Mulberry Ln. Turn right onto White Mulberry Ln. Destination will be on the right, welcome!
Rooms
Other Rooms Shed(s)
Interior
Interior Features Bathtub/Shower Combination, Built-in Features, Pantry, Ceiling Fan(s), Coffered Ceiling(s), Crown Molding, Double Vanity, Eat-in Kitchen, Entrance Foyer, Kitchen Island, Kitchen/Dining Room Combination, Open Floorplan, Quartz Counters, Recessed Lighting, Separate Shower, Smooth Ceilings, Soaking Tub, Storage, Tray Ceiling(s), Walk-In Closet(s), Walk-In Shower, Water Closet
Heating Forced Air, Natural Gas
Cooling Ceiling Fan(s), Central Air
Flooring Vinyl, Tile
Fireplaces Number 1
Fireplaces Type Family Room, Gas, Gas Log
Fireplace Yes
Window Features Aluminum Frames,Screens
Appliance Bar Fridge, Cooktop, Dishwasher, Disposal, Gas Cooktop, Gas Water Heater, Ice Maker, Microwave, Oven, Refrigerator, Stainless Steel Appliance(s), Washer/Dryer
Laundry Gas Dryer Hookup, Inside, Laundry Room, Sink, Upper Level
Exterior
Exterior Feature Lighting, Rain Gutters, Storage
Garage Spaces 2.0
Fence None
Pool Community, In Ground, Outdoor Pool
Community Features Playground, Pool, Sidewalks, Street Lights
Utilities Available Cable Available, Electricity Connected, Natural Gas Connected, Phone Available, Sewer Connected, Water Connected
Roof Type Shingle
Street Surface Asphalt
Handicap Access Central Living Area
Porch Covered, Front Porch, Patio, Porch, Rear Porch, Screened
Parking Type Attached, Driveway, Garage, Garage Faces Front, Inside Entrance
Garage Yes
Private Pool No
Building
Lot Description Back Yard, Cleared, Front Yard, Hardwood Trees, Landscaped, Level, Sprinklers In Front
Faces Get on I-40 from US-401 S/US-70 E. Continue on I-40. Take US-1 S to New Hill Holleman Rd in New Hill. Take exit 89 from US-1 S. Take Friendship Rd and Holly Springs New Hill Rd to White Mulberry Ln. Turn right onto White Mulberry Ln. Destination will be on the right, welcome!
Story 2
Foundation Slab
Sewer Public Sewer
Water Public
Architectural Style Colonial, Craftsman, Traditional, Transitional
Level or Stories 2
Structure Type Fiber Cement,Vinyl Siding
New Construction No
Schools
Elementary Schools Wake - Oakview
Middle Schools Wake - Apex Friendship
High Schools Wake - Apex Friendship
Others
HOA Fee Include Maintenance Grounds
Senior Community false
Tax ID 0639420289
Special Listing Condition Seller Licensed Real Estate Professional
Read Less Info
Want to know what your home might be worth? Contact us for a FREE valuation!

Our team is ready to help you sell your home for the highest possible price ASAP


GET MORE INFORMATION




